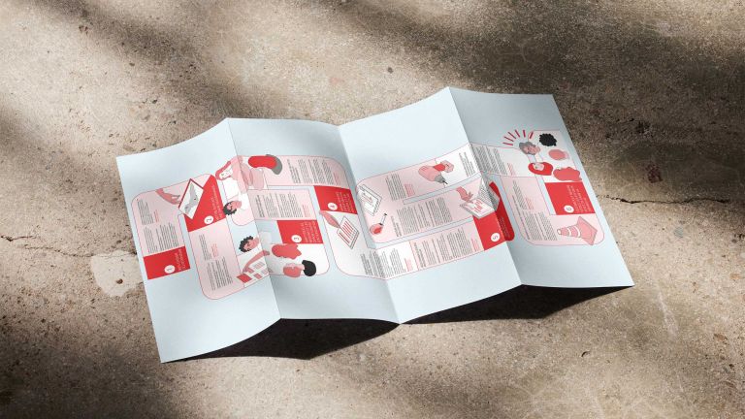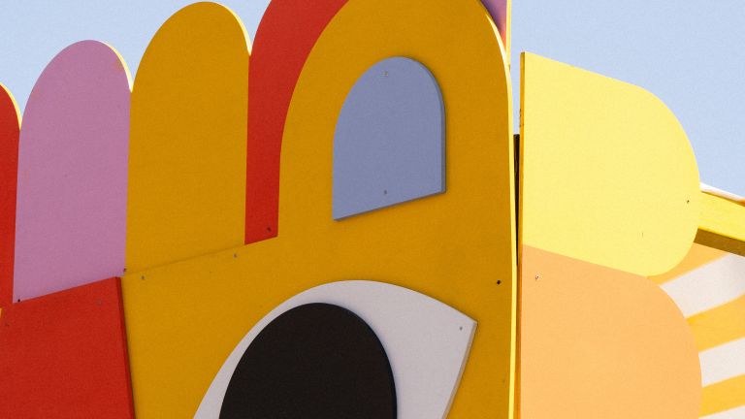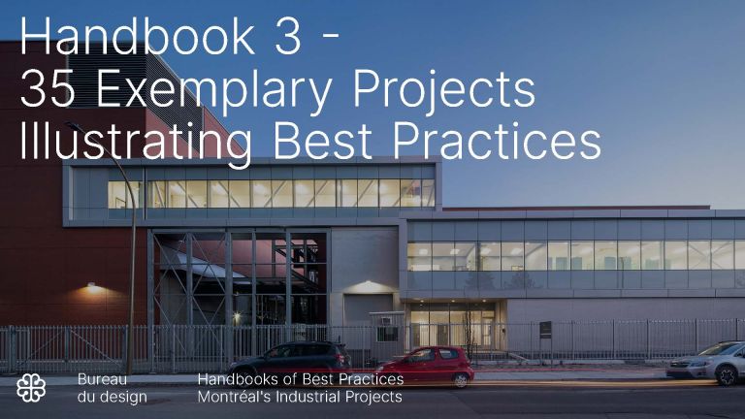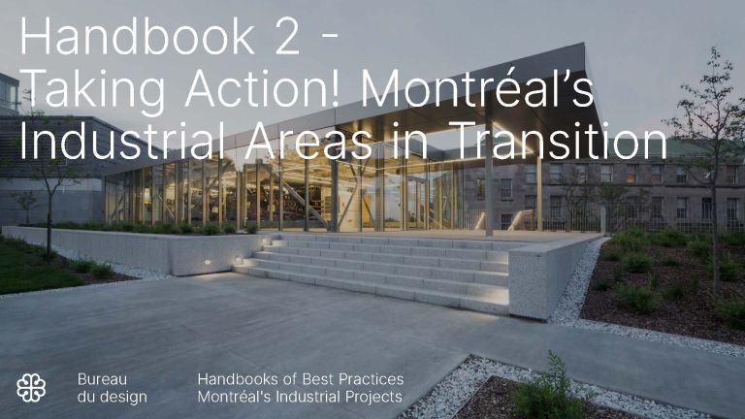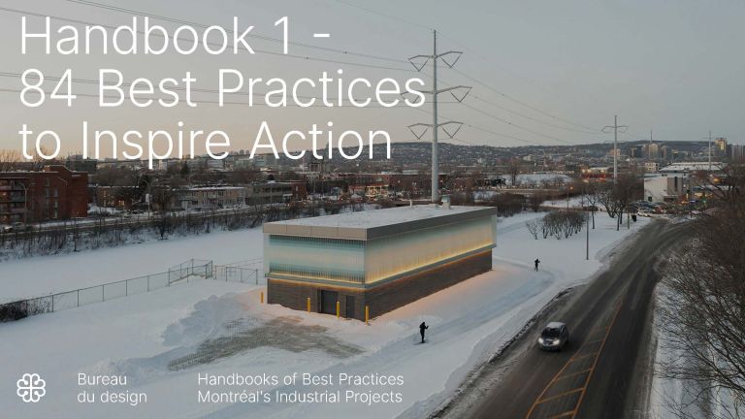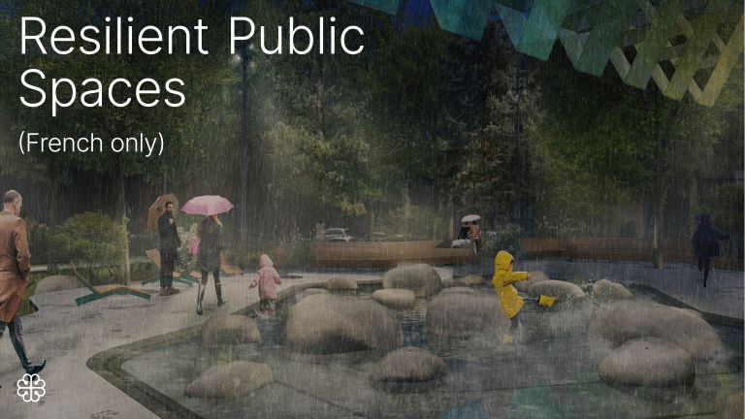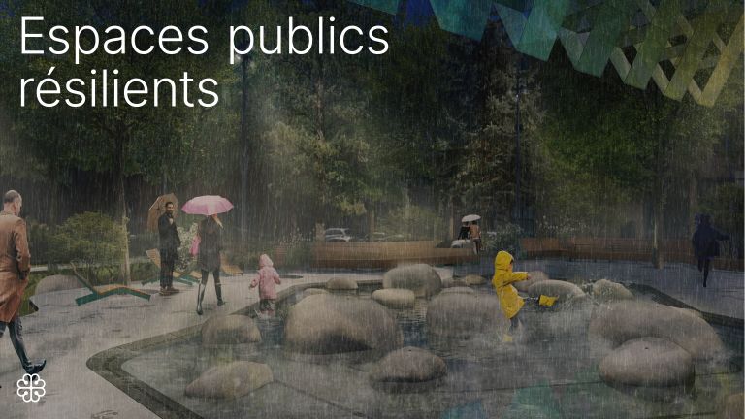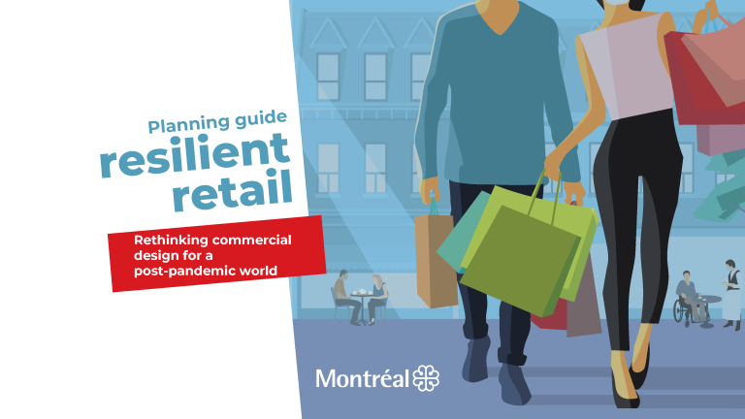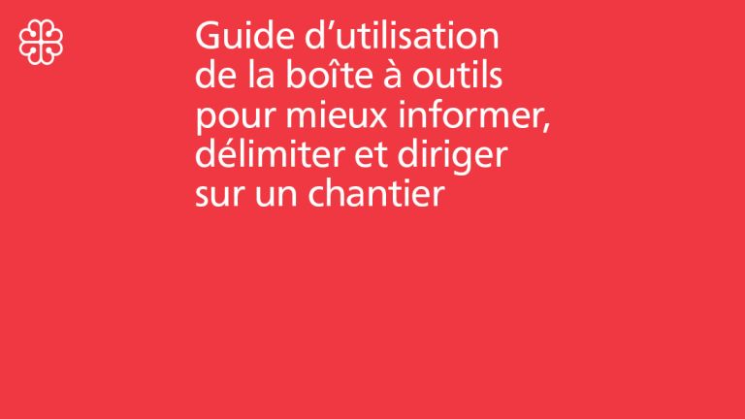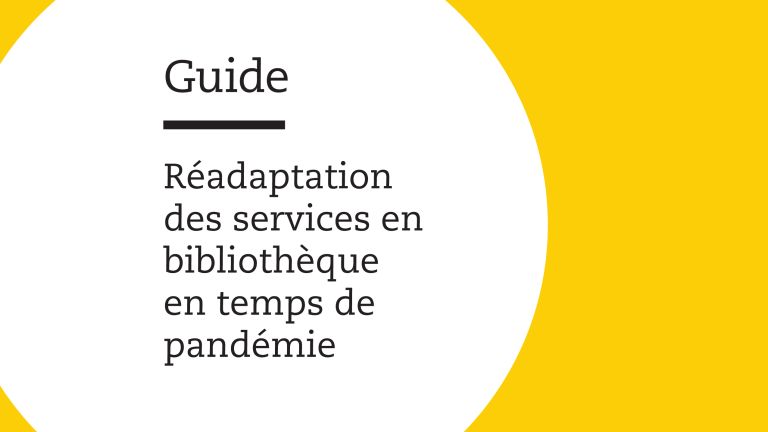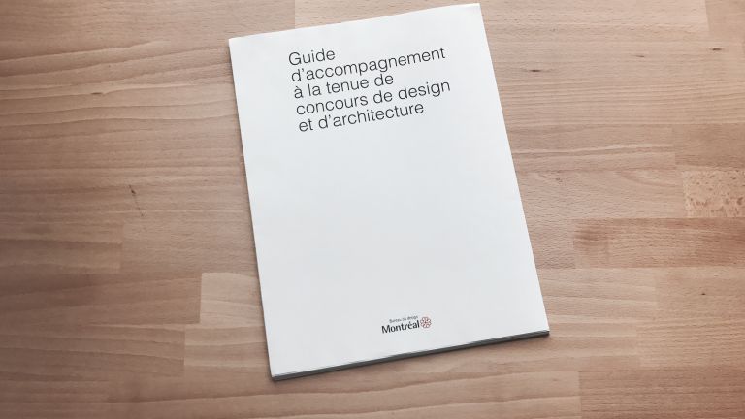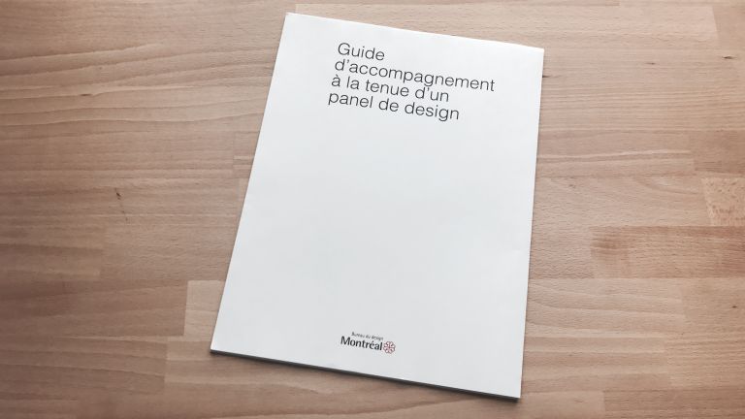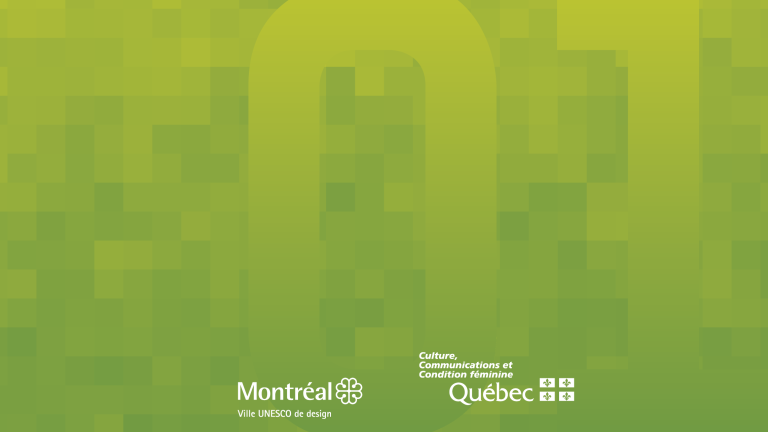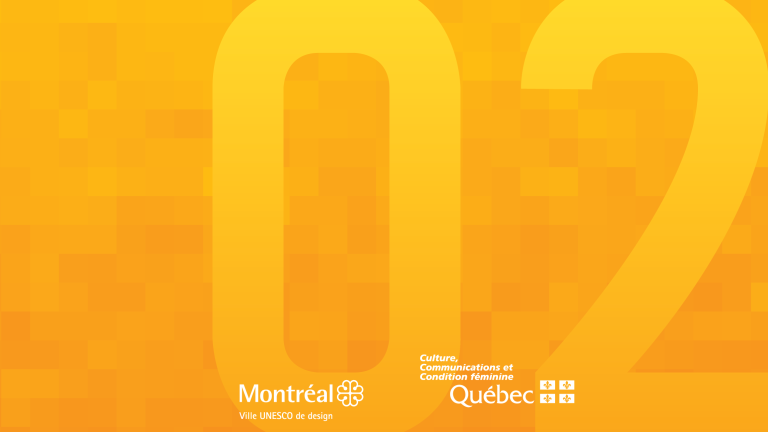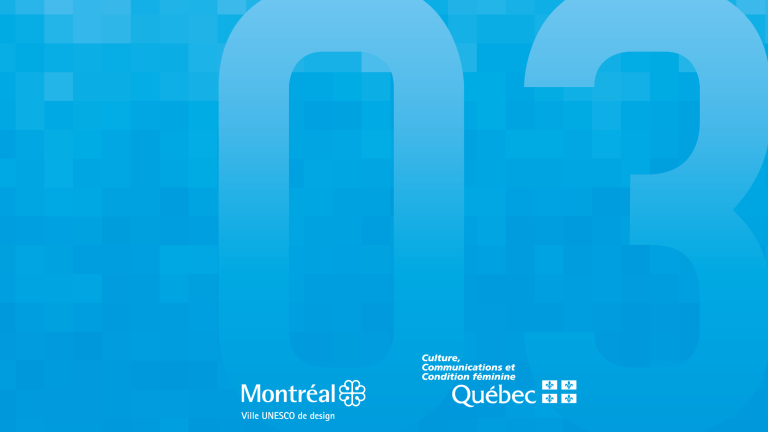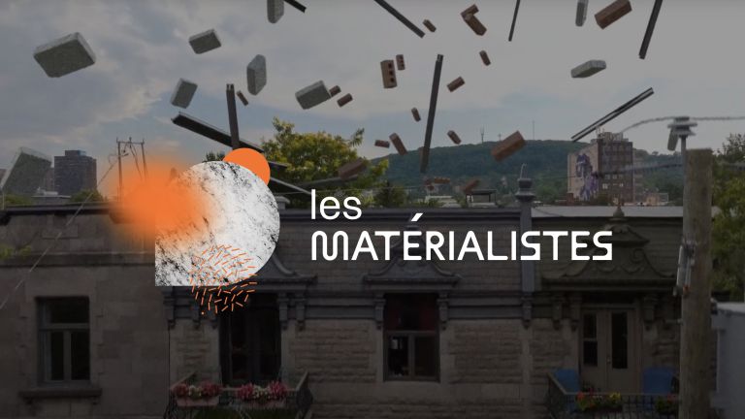
Les Matérialistes, workshop notebook
Changing Perceptions Through Participatory Futurism: Circular Economy in Construction
This document summarizes a workshop entitled “Les Matérialistes,” organized to train participants on more circular practices and inform, inspire and strengthen ties between central departments and the boroughs, but also to raise awareness of the role that every individual working for the City can play when it comes to the circular economy.
In February 2025, the Bureau du design, part of Montréal’s Service du développement économique, brought together some 60 people for a participatory futurism workshop on circularity in construction. Designed and facilitated by Jonathan Lapalme (Les Interstices) and inspired by the docu-fiction film Les Matérialistes, the half-day workshop explored what levers and initiatives are needed to make an ambitious vision of circularity a reality. Participants included representatives of 14 municipal departments, around 10 Montréal boroughs and the city of Terrebonne.
Along with basic information about circular economy principles for the construction-renovation-demolition (CRD) sector, the workshop notebook includes a summary of key ideas in the style of a comic book, and links to essential documents as well as a Miro chart that lists all of the ideas noted during the workshop and provides space for people to add new suggestions and continue the conversation.
On top of its unifying effect, the circular economy has unique potential to shrink carbon and material footprints while fostering economic prosperity. Achieving this, however, requires a rethink of a whole host of incentives (e.g., financial, regulatory), of production and supply modes, and of building design and uses. Municipalities are playing a key role in changing perceptions and practice, so that residual construction materials are no longer viewed as waste, but as resources that can be put back into circulation once their initial useful life is over.
A post-workshop survey showed that the engagement created by the event has already prompted participants to structure or implement actions within their department or borough. And everyone was unanimous in saying that they greatly appreciated this constructive gathering of colleagues from all over the city.

