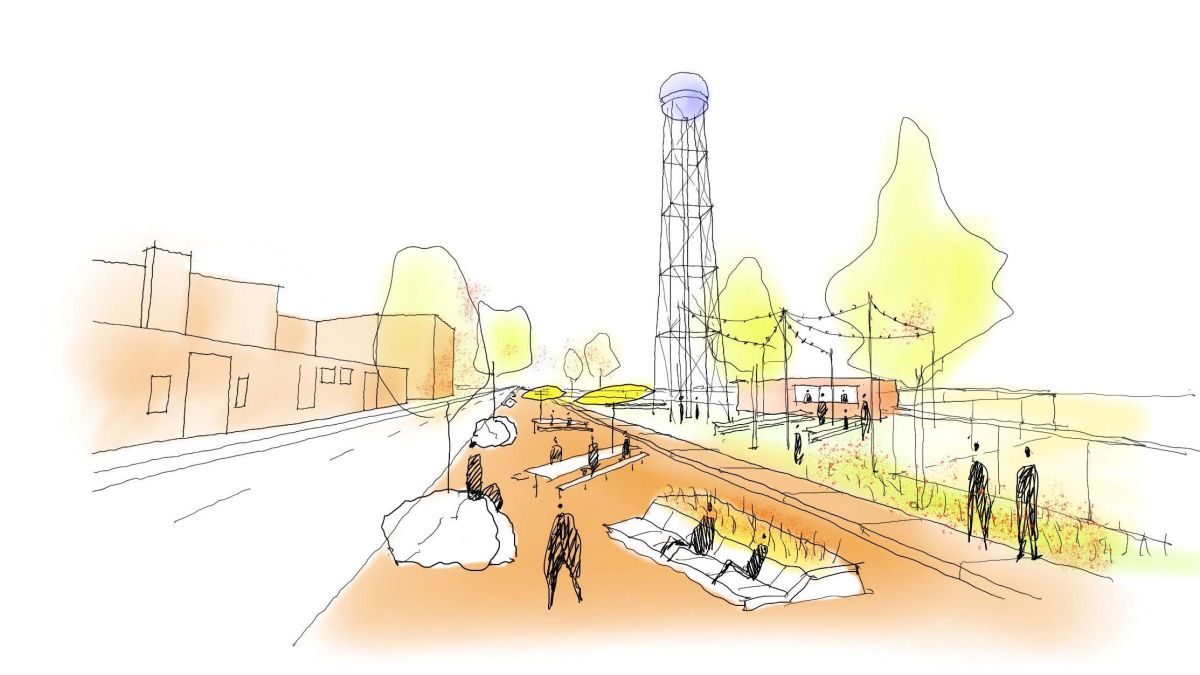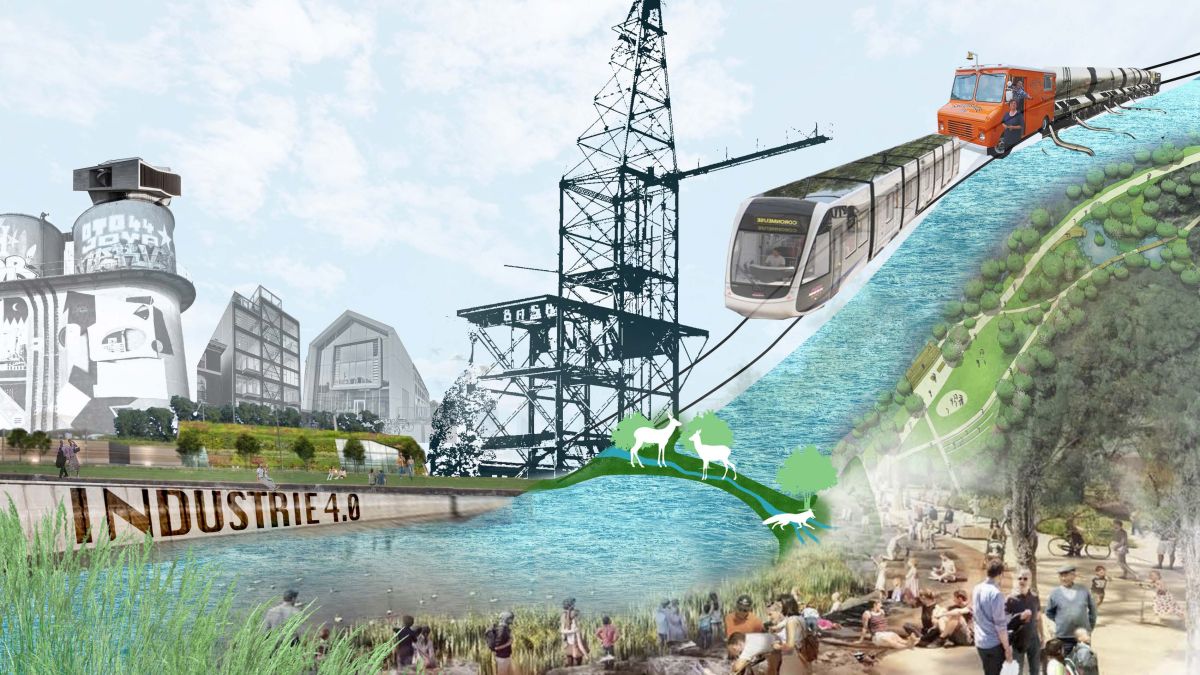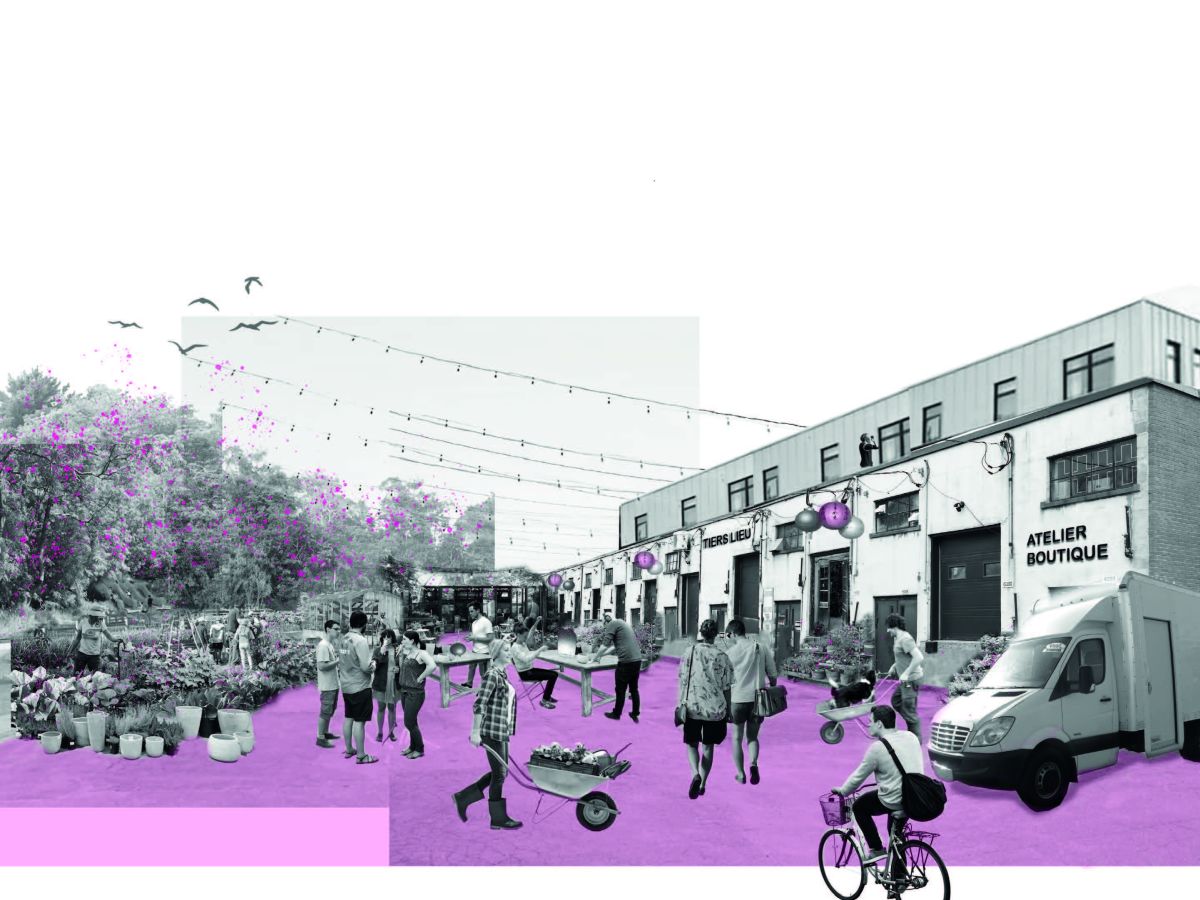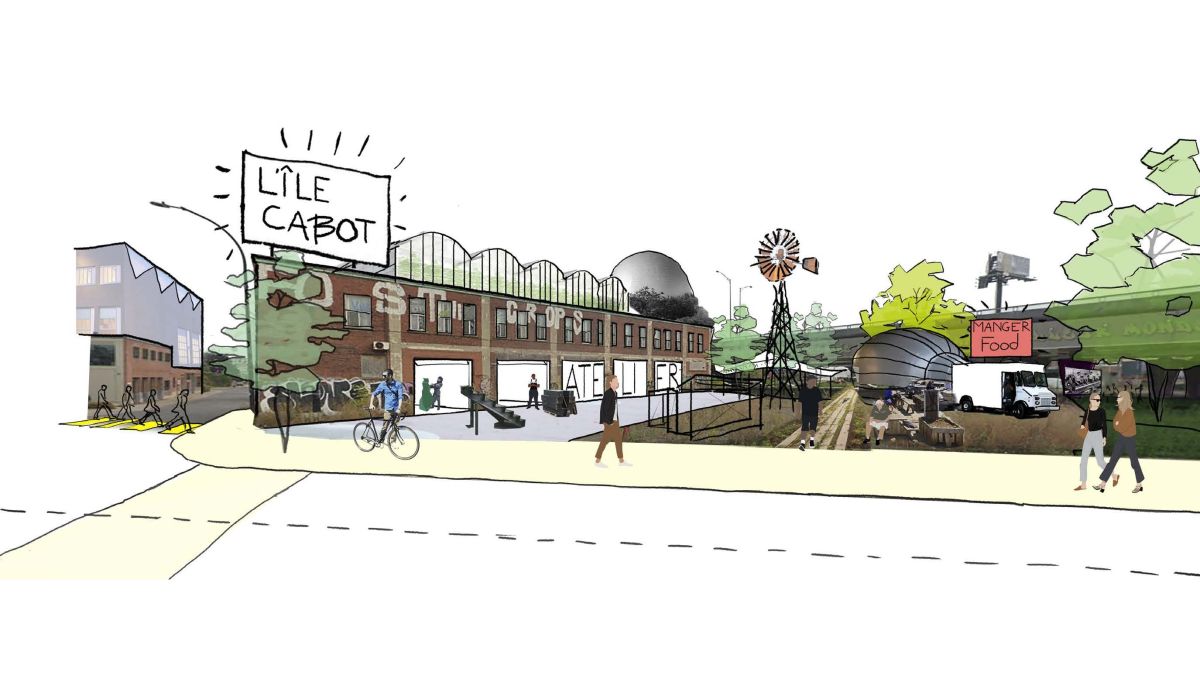Meshing to Refresh: Breathing new life into LaSalle’s Industrial Core

What can we do to preserve industry in the city?
How do we ensure the transport of goods?
If you plan cities for cars and traffic, you get cars and traffic. If you plan for people and places, you get people and places.
- Fred Kent
To ensure a resilient employment hub, the proposal advocates for a meshing of city and industry, rather than isolation of industrial facilities within the city. The proposal includes placemaking scenarios, an implementation plan and a governance plan.
Industry is part of the ecosystems that make up the city: economic, social and natural, each dependent upon the same green, blue and grey infrastructures for its functioning. To continue to exist amid all this complexity, industry must participate in exchanges. Industry must play a part in the city, and the city, in industry: the two cannot be planned separately.
- Excerpt from the proposal (p. 13, freely translated)
See excerpts of the proposal (French only)
See the complete proposal (French only)
A Re-use Loop with a Depollution Hub

Though the movements and effectivity of stem cells, electricity, food, trash, and metals are crucial to political life (and human life per se), almost as soon as they appear in public [. . .] they are represented as human mood, action, meaning, agenda, or ideology.
- Jane Bennett, 2009
From repellent to attractant: the presence of residual materials processing facilities (snow depot, biomethanization, ecocentre) suggests a reorientation of the area to clean environmental technology solutions. [. . .] Establishing an observatory of novel technologies (transportation, AI, biotech) and their applications to residual materials processing would render attractive these large facilities, which are, on the face of it, repellent.
- Excerpt from the proposal (p. 10, freely translated)
Circularity and reclamation of materials are central to the team’s proposal. To make this extensive re-use loop, the team suggests implementing a multi-material distribution circuit, via a tramway, travelling around the perimeter of the territory studied and even beyond it, from the canal to the river. This grand vortex even extends the concept to encompass energy and knowledge.
The proposal also explains how this new circuit and the suggested depollution approach would fit into the landscape and biodiversity of the site, and into the corridors that cross it.
See excerpts of the proposal (French only)
See the complete proposal (French only)
The Canal as a Natural Fibre Innovation Campus

The core idea of the proposal is to bring local players together as part of a natural fibre innovation campus. The first step in this large-scale mobilization is the establishment of a shared project office and a training centre that would:
Support collaborations between players, and the shift to action.
- Marc, Parcs et voirie (Parks and Roadworks department)
The second step is to create a centre of excellence to:
Stimulate the sector and support the implementation of a community of researchers.
- Javad, Krüger et Benoît, CTEAU
The third step is the “fab lab” (collaborative manufacturing workshop) and transitional uses, which will make it possible to:
Build a mutual-assistance community for entrepreneurs in the area; and
Provide artists with spaces for spontaneous expression and give exposure to art.
- Robin, Machineco, and Mona, artists
The fourth step is to build a motel for the artist and maker community, providing:
A shared artistic and creative space where everyone can share their know-how and experience.
- Frédéric, artist
- Arnaud, welder
The fifth step is a proposed new Turcot Yards: a multi-mode platform connecting the north and south hubs and ensuring greater fluidity of transportation—of both people and resources.
See excerpts of the proposal (French only)
See the complete proposal (French only)
Cabot Island

Cabot Island is a space for celebrating the manufacturing industry, inviting its companies to exist side by side and adopt responsible social and environmental practices so as to create an exemplary living environment that will attract workers and stimulate interactions with visitors.
Making Cabot Island a reality will depend on 12 strategies, rolled out in three phases:
Phase 1: Begin transformation by means of changes to the public spaces
- Redevelop Rue Saint-Patrick into an industrial promenade and showcase for industry.
- Design exemplary projects on sites belonging to the City, the MTQ and Parks Canada.
- Lessen the impacts of truck transport by building a bypass to the vicinity of the expressway.
- Redesign the vicinity of the expressway as well as the space beneath it to reduce nuisances and requalify site access routes.
Phase 2: Develop underused private lands
-
Optimize the land area occupied by parking lots, trucks and storage facilities.
-
Extend the industrial promenade into the heart of the industrial lots.
-
Develop transitional uses for underused lots and buildings.
-
Introduce vegetation and welcoming, user-friendly spaces on private lots.
-
Densify and repurpose the existing buildings.
-
Create intra-lot soft mobility routes.
-
Implement a transformative mass transit network.
-
Exploit opportunities for greening to the maximum.
See excerpts of the proposal (French only)
See the complete proposal (French only)
