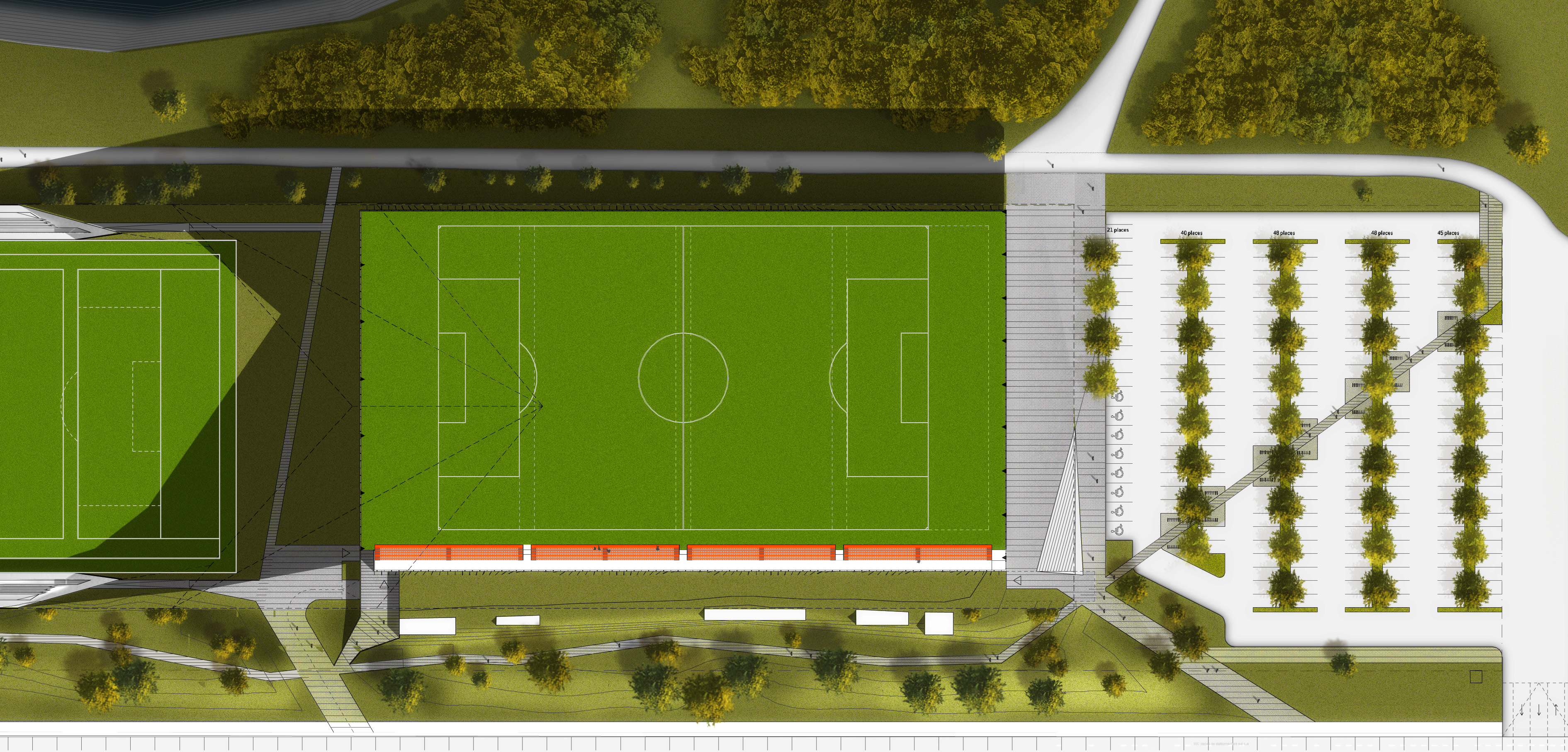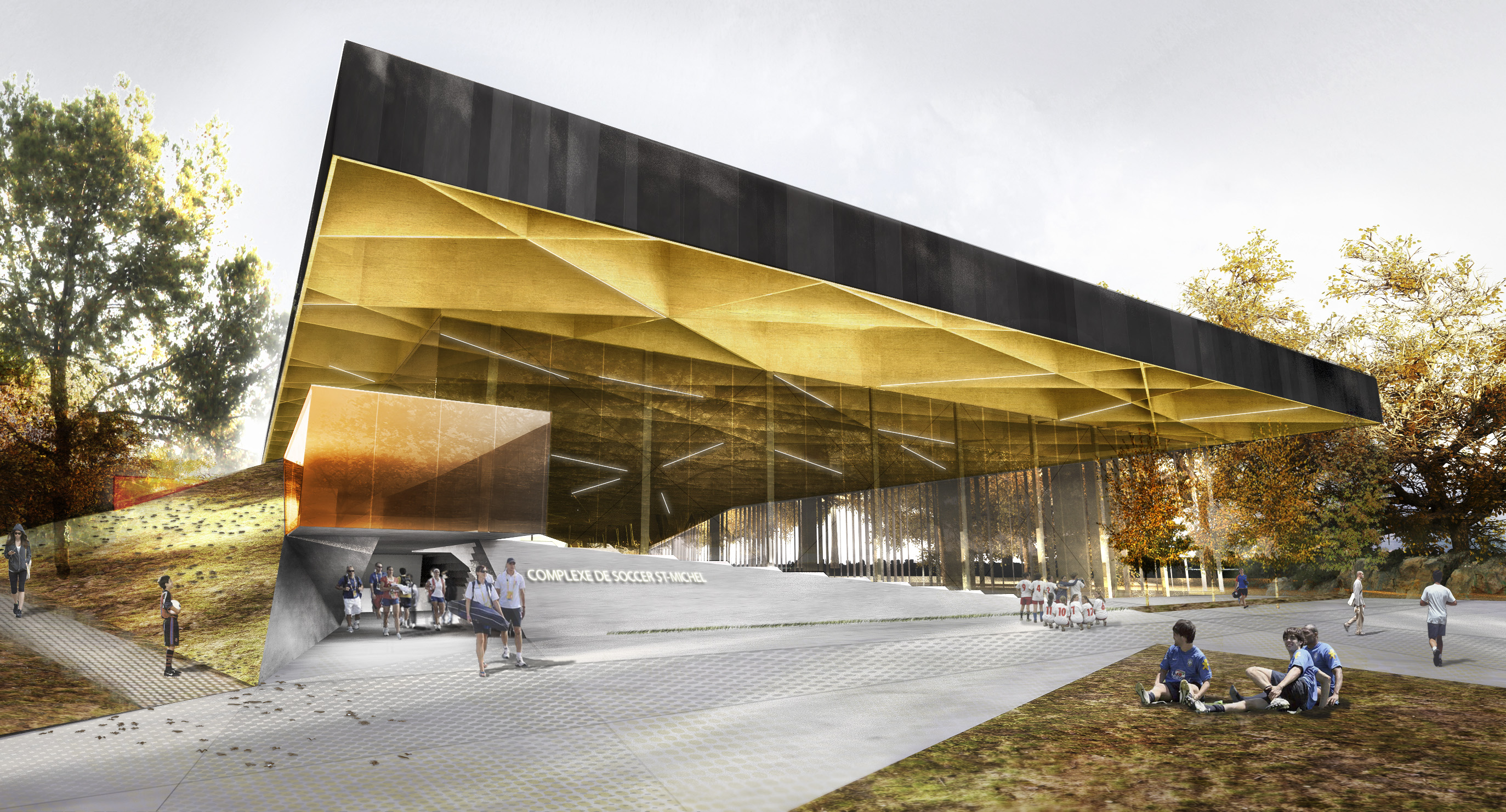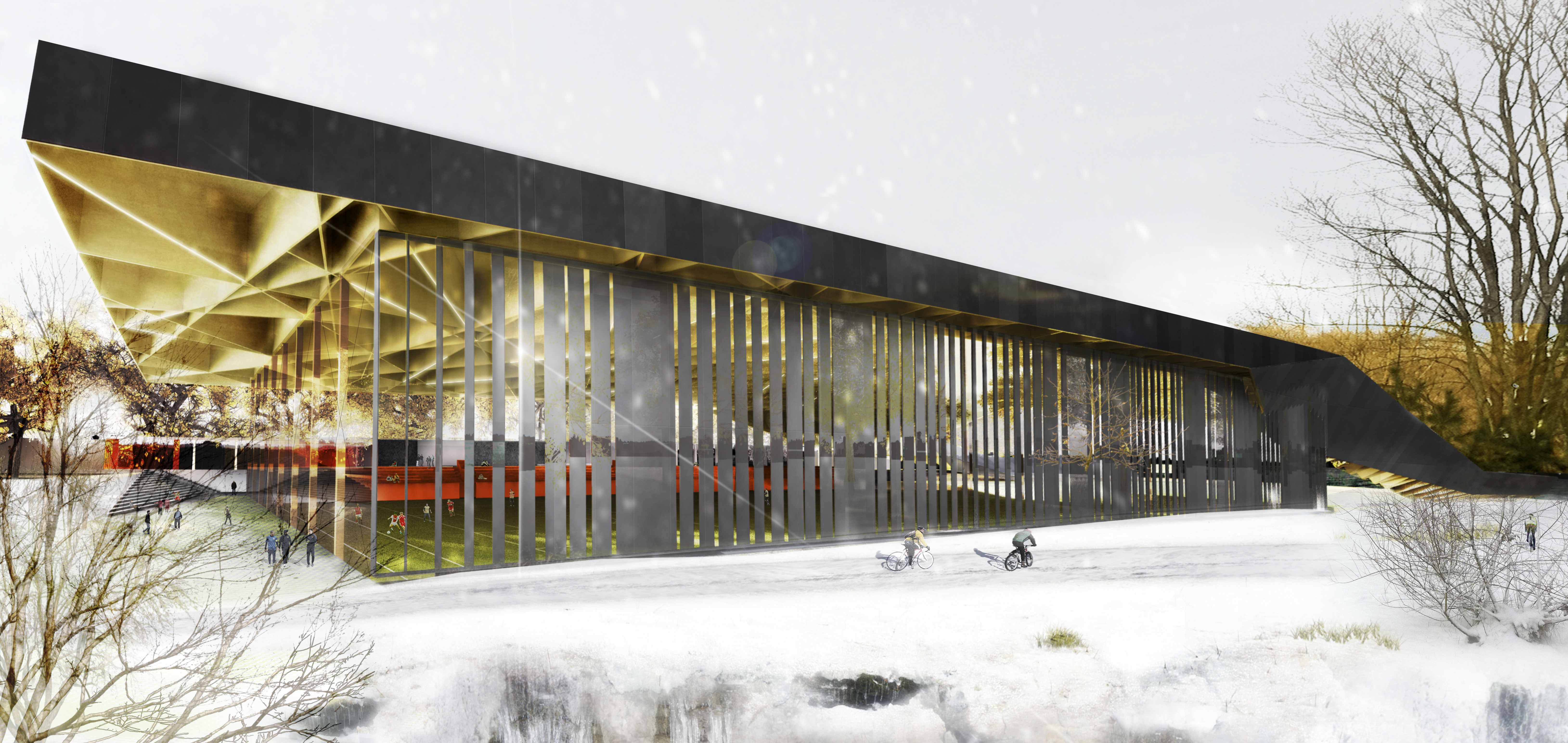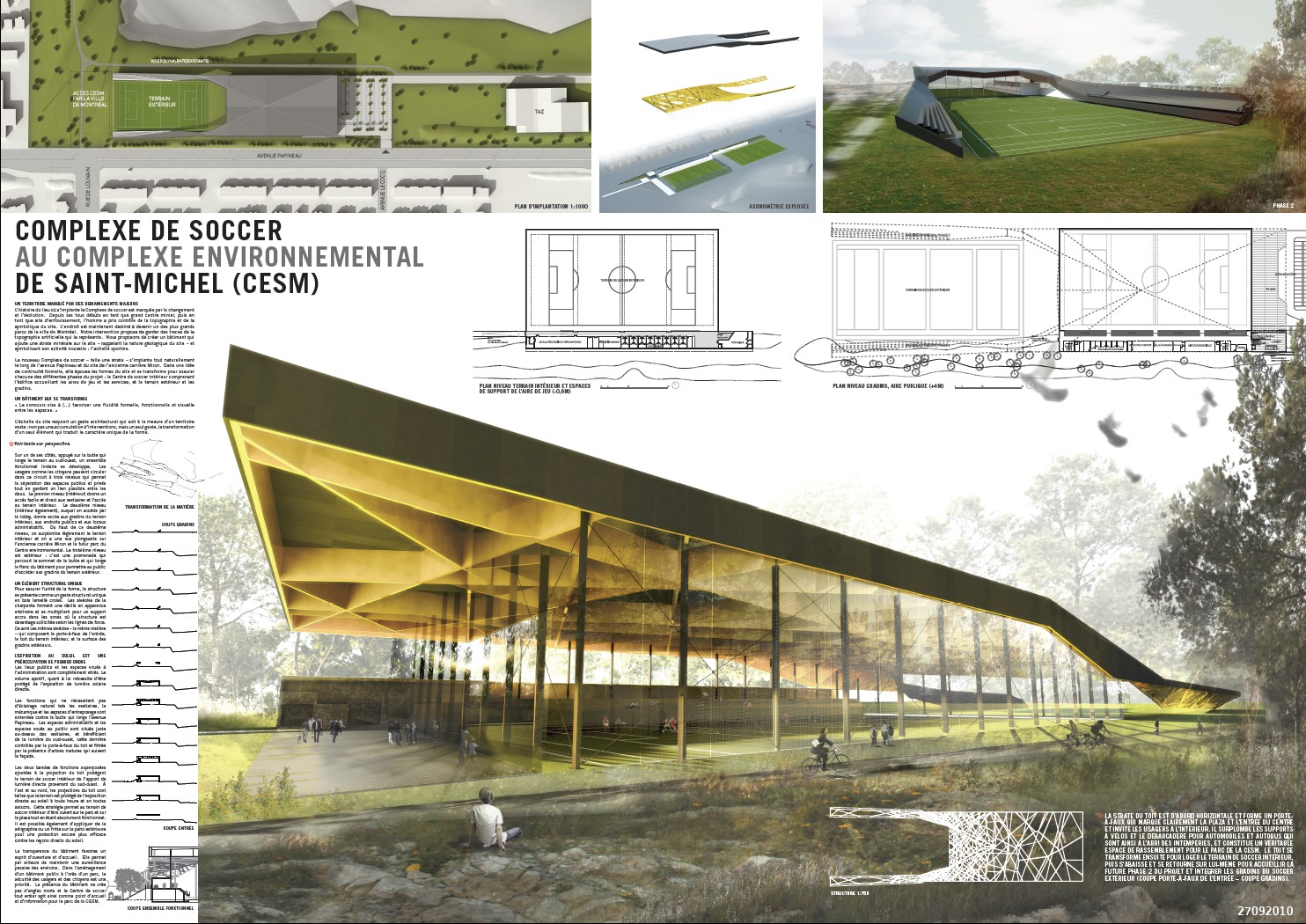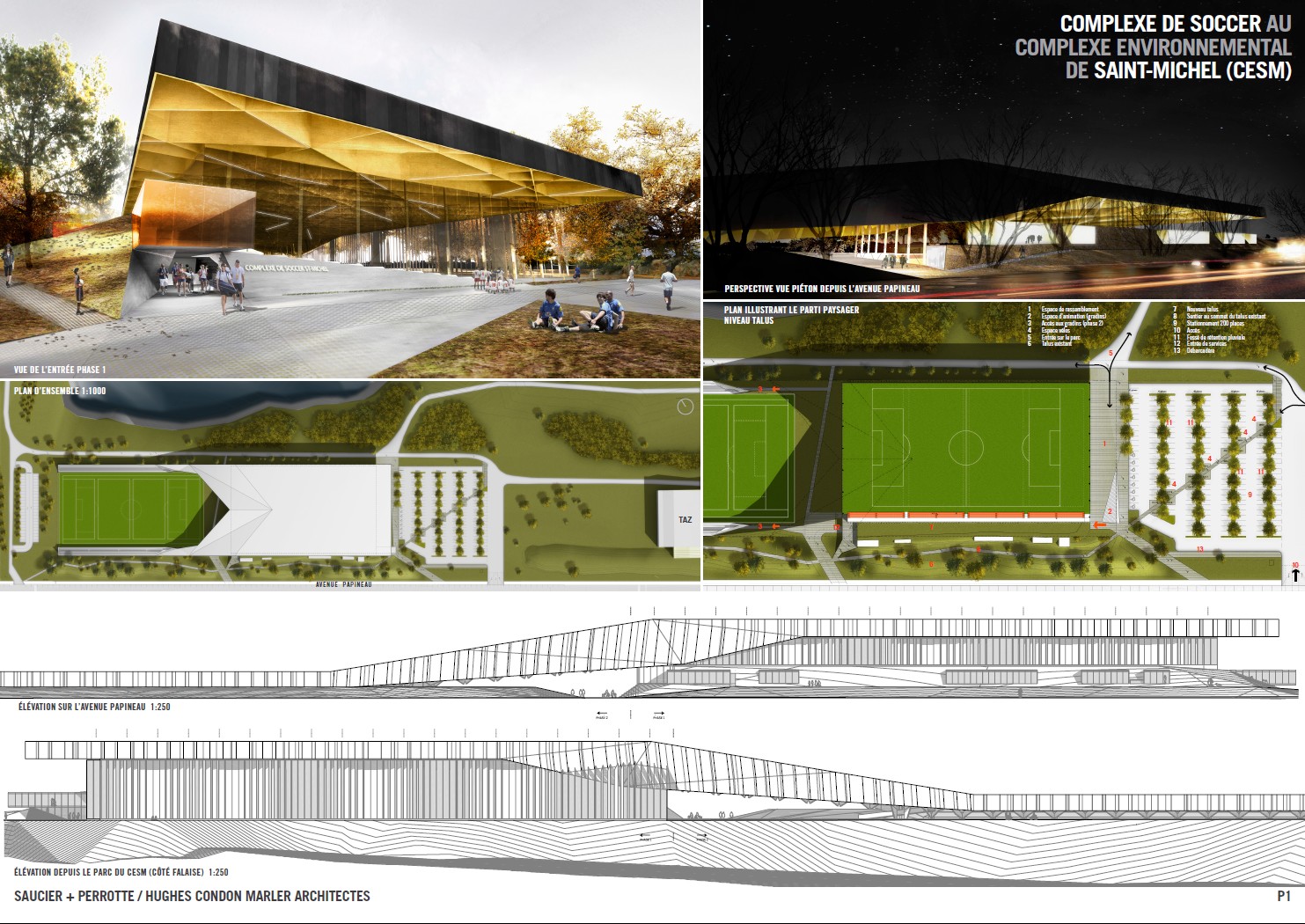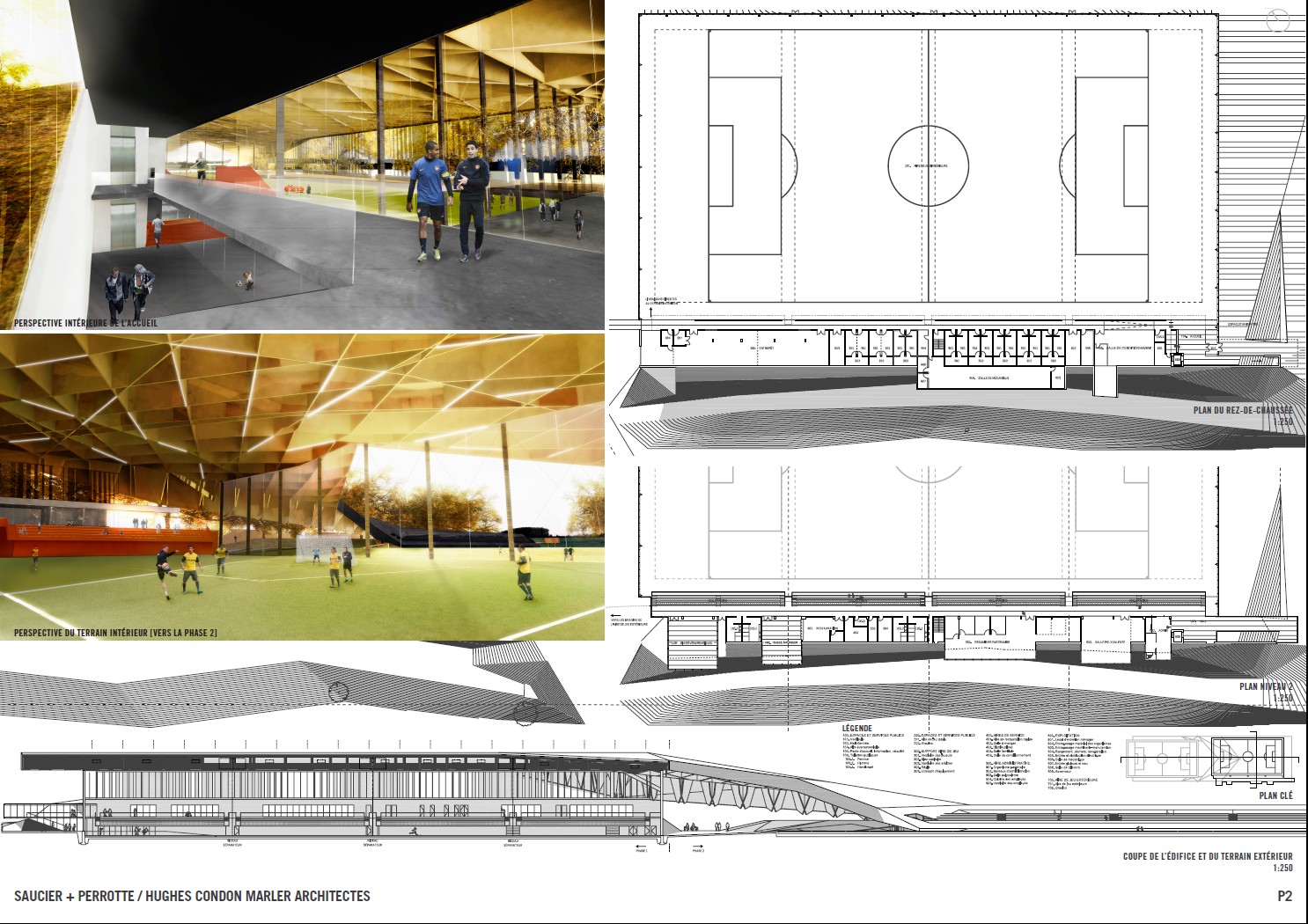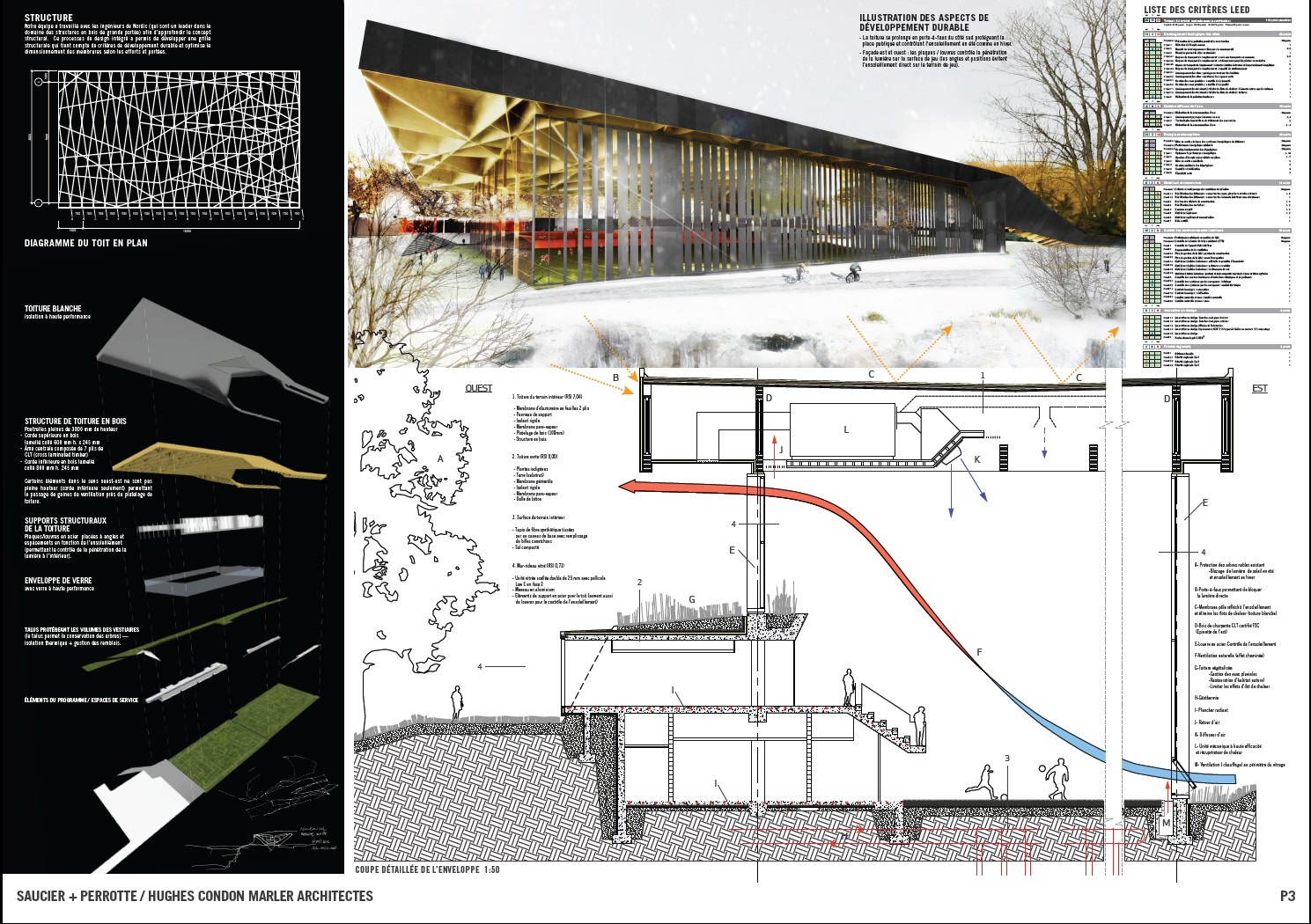
Saucier + Perrotte / Hughes Condon Marler Architectes
The jury chaired by architect Isabel Hérault chose this concept for its bold, simple architectural identity. The members also appreciated the elegance of the pavilion in its park setting, with an ample floating wood roof structure covering the playing fields.
The roof of the new soccer centre on the site of the former Miron quarry will call to mind a mineral stratum, eloquently heralding the structure as seen from Avenue Papineau. The volumes of the building will rise like a series of luminous crystals among the trees in the wooded embankment bordering the avenue, lending a human scale to the project to observers in the residential neighbourhood on the other side of Papineau, and inviting citizens to explore the SMEC park.
The centre will include one full-size soccer pitch that can be subdivided into smaller surfaces for seven-a-side play;locker rooms; a fitness and physiotherapy room; anevent and restaurant area; and a family rest area. The centre will also house the offices of the Association régionale de soccer Montréal Concordia. Pursuant to Montréal's policy on sustainable development for municipal buildings, the Ville de Montréal is targeting LEED–NC (Leadership in Energy and Environmental Design, New Construction) Gold certification for this exemplary structure.


