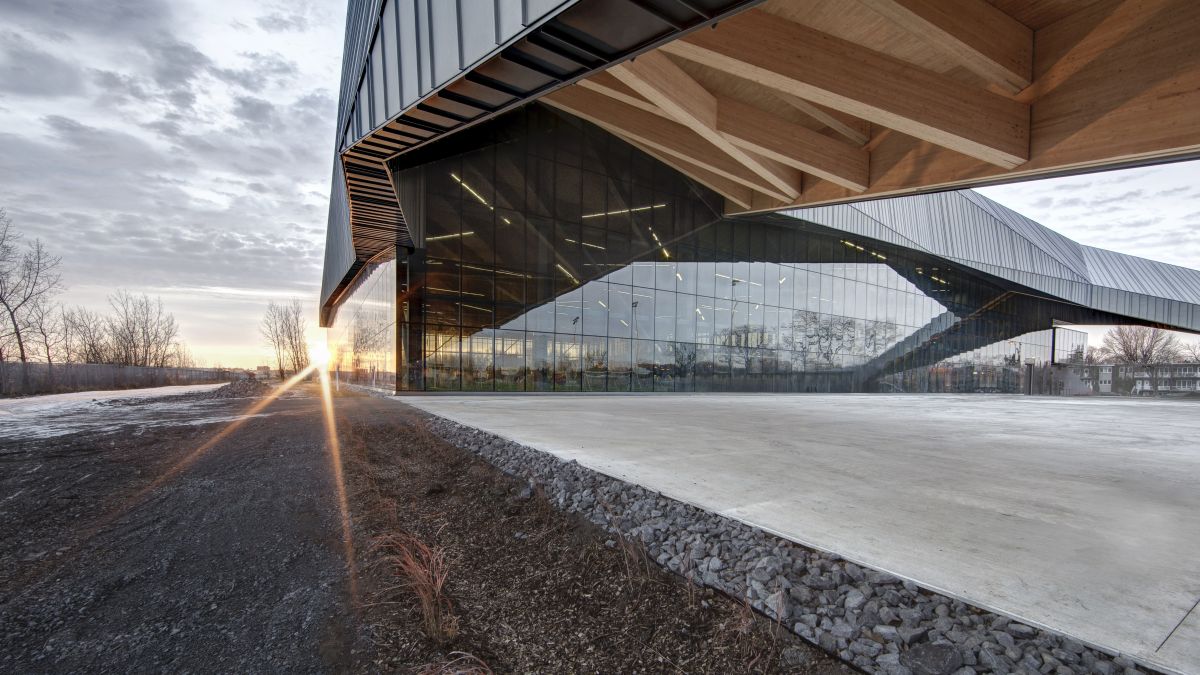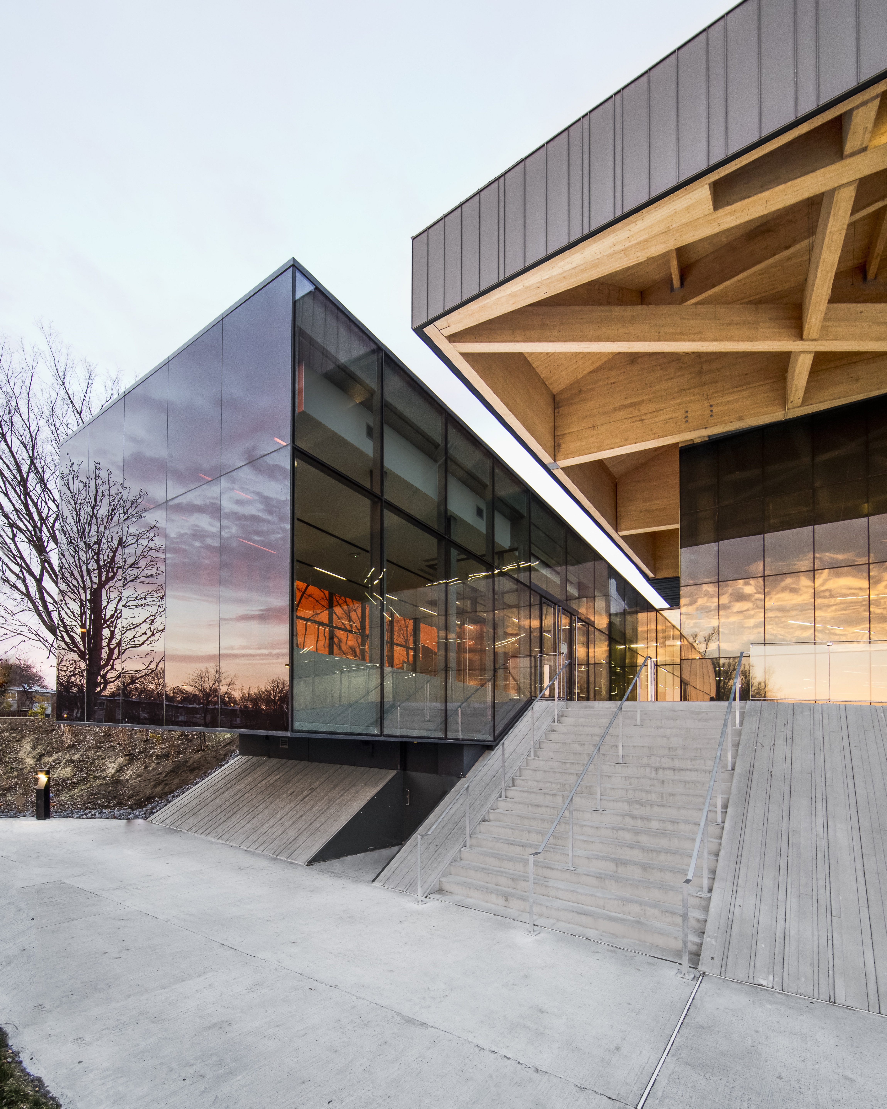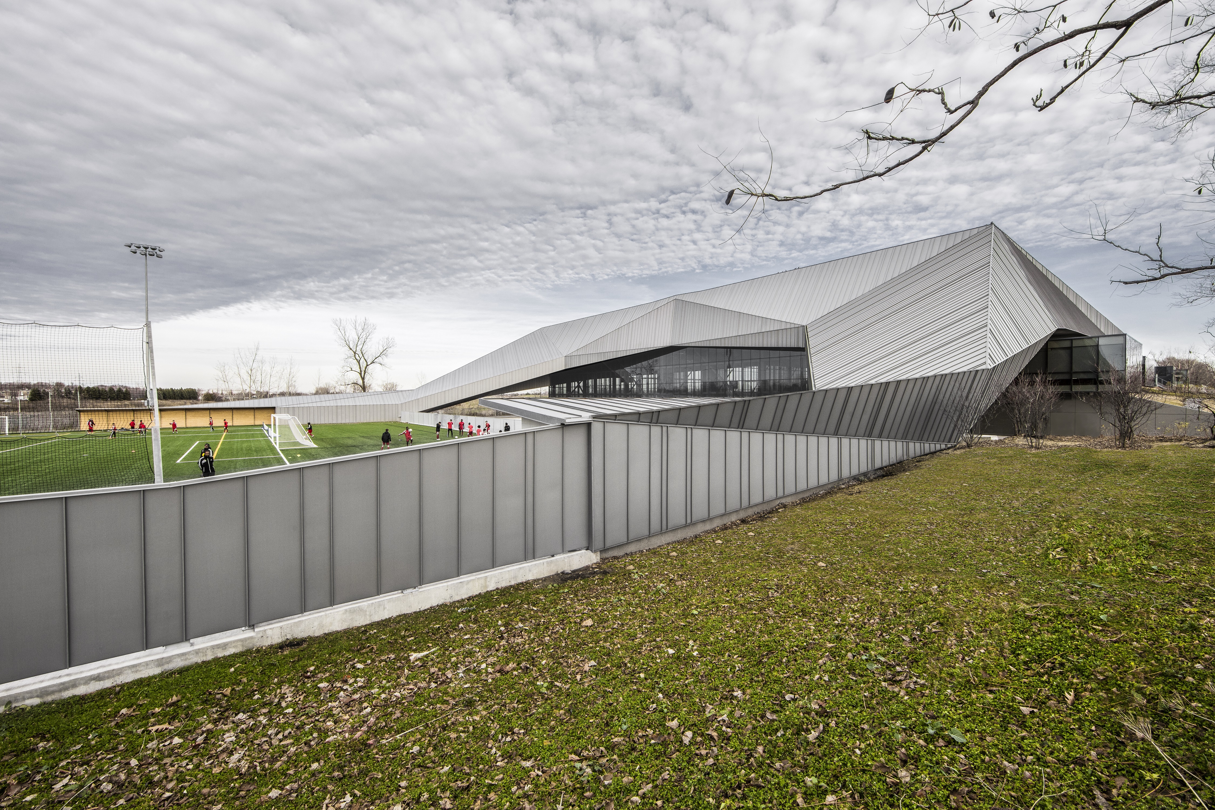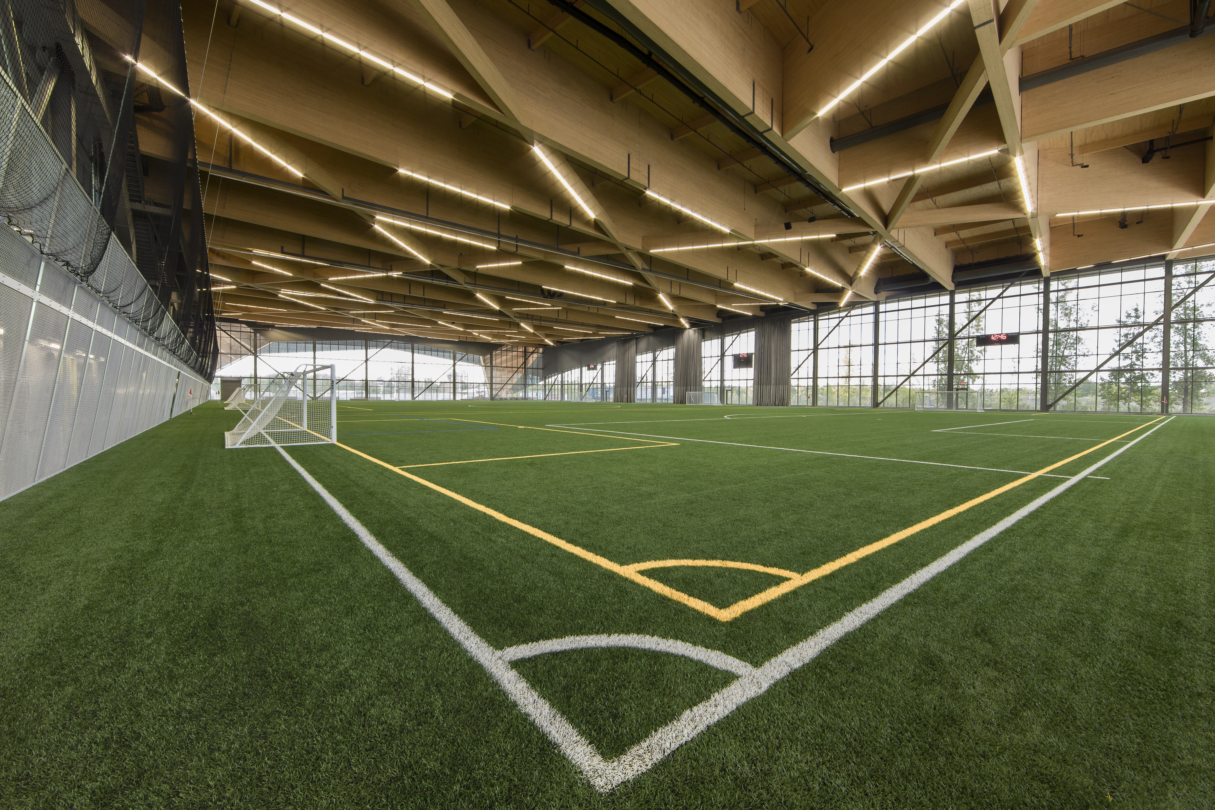
Address: 9235 Avenue Papineau (in the Complexe environnemental Saint-Michel)
Type of project: New construction
Program: Call for municipal projects of the Montréal UNESCO City of Design initiative to encourage the implementation of an urban project (with a dimension in design) by competition process (2010-2011 edition).
Building footprint (area): 12,600 m2 (gross) 9,200 m2 (net)
Principal contractor: Ville de Montréal (Direction des stratégies et transactions immobilières)
Winner: Saucier + Perrotte / Hughes Condon Marler Architectes
First selection: Anonymous proposal
Second selection: Paid presentation
Number of competitors: 33
Number of finalists: 4
Scope: Provincial (Québec)
Targeted professionals: Architects members of the OAQ (for 10 years), LEED Canada accredited professionals (architecture).
Type of presentation: Before a jury and public audience
Public presentation: 154 people
Professional advisor: Louise Amiot
Steering committee: Yes
Technical committee: Yes
Competition documents:
- Program prepared by the Direction des stratégies et transactions immobilières of the Ville de Montréal.
- Competition rules prepared by the professional advisor.
Competition duration: 5 months
Launch of call for candidates: June 6, 2011
End of stage 1 (selection of finalists): July 20, 2011
End of stage 2 (selection of winner): October 25, 2011
Jury deliberations: November 7-8, 2011
Subsequent stages:
Ground-breaking ceremony: August 20, 2013
Opening to public: May 30, 2015
Official inauguration: June 5, 2017
Funding source: Building Montréal UNESCO City of Design project*
*An initiative of the Bureau du design de la Ville de Montréal and the UNESCO Chair in Landscape and Environment at the Université de Montréal funded equally by the Ministère de la Culture, des Communications et de la Condition féminine, the Ministère des Affaires municipales, des Régions et de l’Occupation du territoire, the Conférence régionale des élus de Montréal and the Ville de Montréal.
Competition budget: $461,000
Fees paid to the finalists (amount subtracted from contract awarded to winner): $62,000
Other fees (e.g.: professional advisor, jury, technical experts, etc.): $275,000
Production budget: $52,600,000
Professional fees of the winner represent 3.34% of the project’s production budget.
Competition costs represent 0.88% of the project’s production budget.
Activities:
- Website dedicated to the project
- Presentation of the winning project model at the CCA exhibition: ABC: MTL
Videos (in French):
- Auditions publiques
- Un avant-goût du stade de soccer de Montréal
- Des mégapoutres de bois pour le toit du futur Centre de soccer !
- Le nouveau Centre de soccer de Montréal
- Archi-branché (Canal Savoir)
Press releases (in French):
- June 2, 2011: L’appel de candidatures pour le concours d’architecture est lancé : Le nouveau complexe de soccer de Montréal sur les planches à dessin!
- September 9, 2011: Concours d’architecture du futur complexe de soccer au CESM : Les finalistes sont dévoilés!
- December 12, 2011: Concours d’architecture du futur complexe de soccer au CESM
- June 5, 2017: Inauguration officielle du Stade de soccer de Montréal et de son œuvre d'art public
Prizes:
- Grand prix du génie québécois, Association des firmes de génie-conseil du Québec, mechanical and electrical building category, 2016
- Special Mention, Wood Design & Building , Architizer, 2016
- Design Award of Excellence, Ontario Association of Architects, 2016
- Silver Award, American Architecture Prize, Architectural Design/Recreational Architecture, 2016
- Award of Excellence, Cecobois, 2014
- P/A Progressive Architecture Award Citation, Architecture Magazine, 2014
Nominations (Finalists):
- Montréal Environment and Sustainable Development Recognition Gala, "Public body" category, 2016
- Mies Crown Hall Americas Prize, IIT College of Architecture Chicago, 2016
- WAN Sports in Architecture Award, 2016
- Innovation and Sustainable Development Trophies, Contech, Innovative Practices - Institutional, Commercial and Industrial Building, 2014



