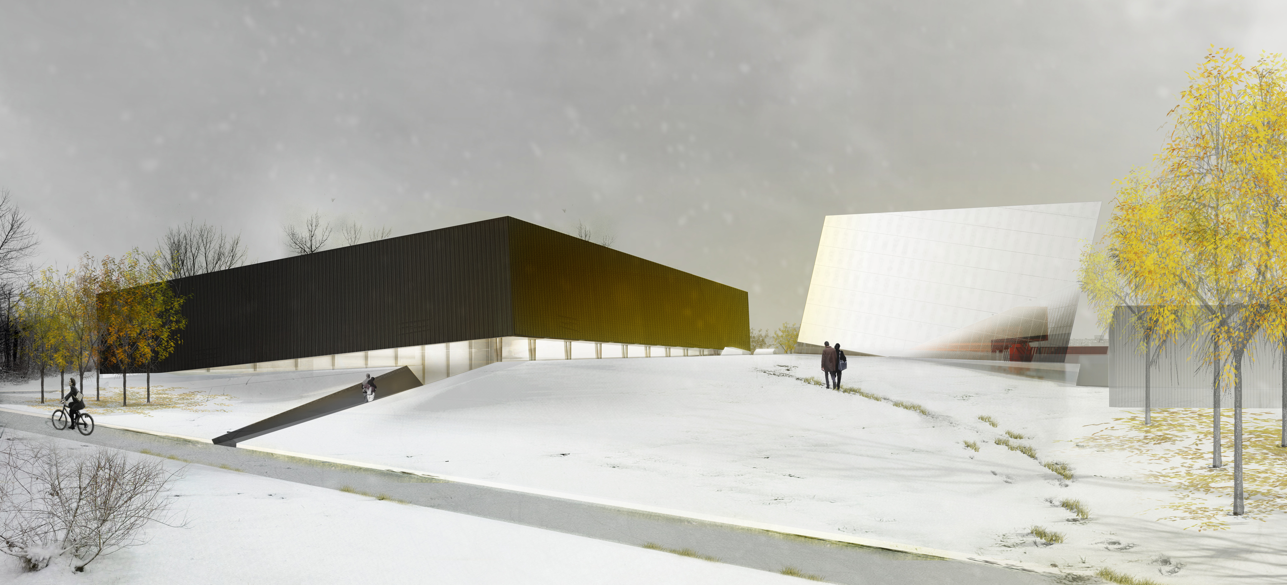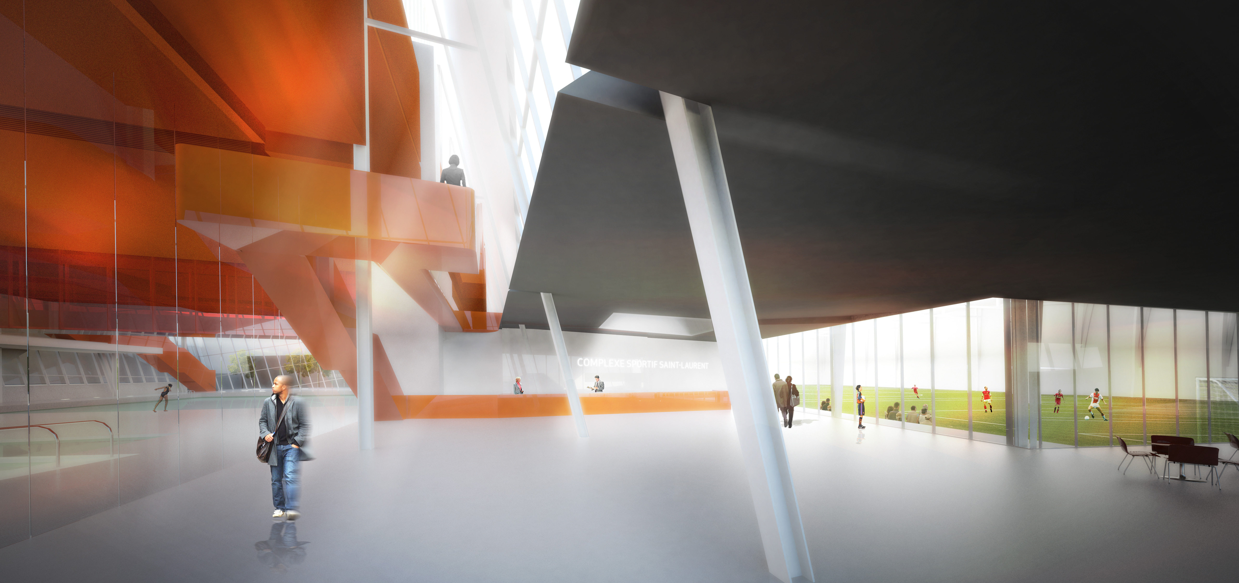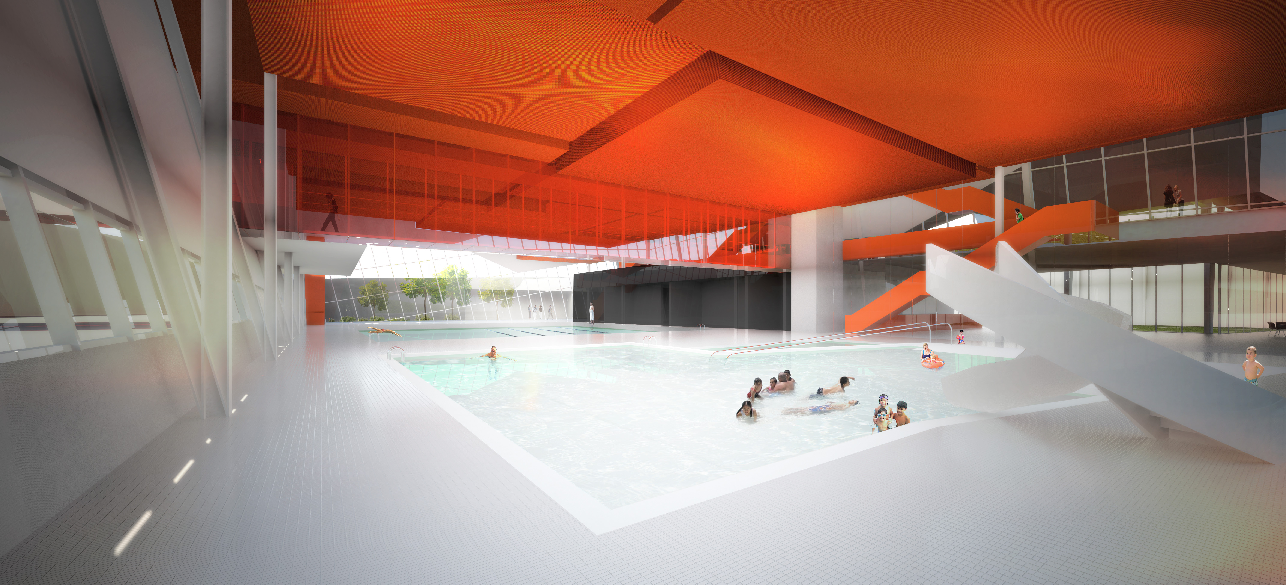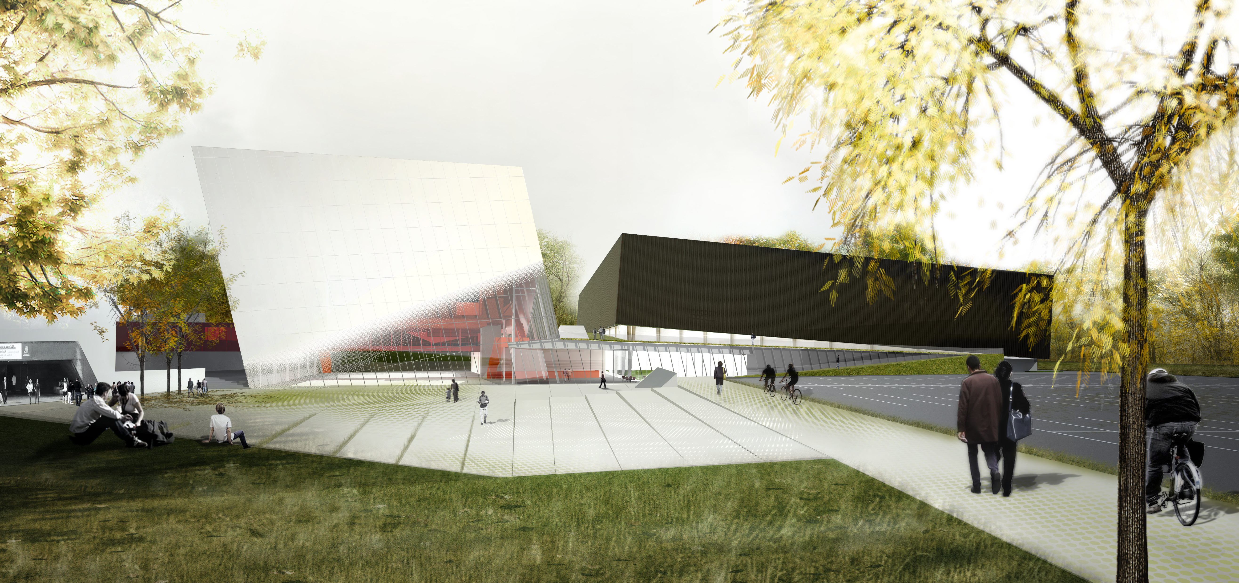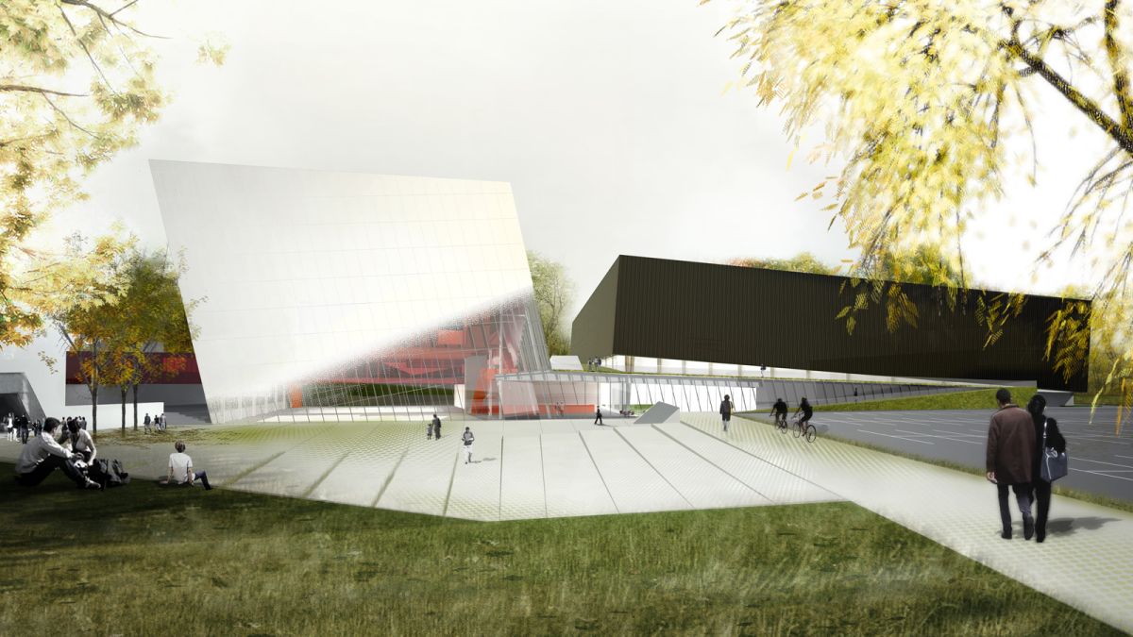
Saucier + Perrotte Architectes - Hughes Condon Marler Architects / SNC Lavalin inc / Agence Ter, paysagistes, urbanistes
The winning team's proposal distinguished itself from the others by the quality of its architectural gesture, the simplicity of the concept, the creation of a distinctively urban branding image and wayfinding strategy, its adherence to the surface areas of the facilities, the effectiveness of its sustainable development strategies and its potential for change.
The building, which will have a surface area of approximately 14,500 square metres, will be located on the Boulevard Thimens municipal axis and linked to the Émile-Legault pavilion of École secondaire Saint-Laurent, part of the Commission scolaire Marguerite-Bourgeoys. It will house, among other facilities, an indoor soccer field, a 25-metre swimming pool and a leisure pool, a gymnasium, a fitness room and several other spaces, including a multi-purpose room. In compliance with Montréal's policy on sustainable development for municipal buildings, the Borough will require that the new facility obtain LEED Gold certification (Leadership in Energy and Environmental Design).
In September 2009, the governments of Canada and Québec, together with the Ville de Montréal, announced the awarding of the funds needed to build the sports complex, under the Building Canada Fund – Québec program. The tripartite investment is worth a total of $35 million.

