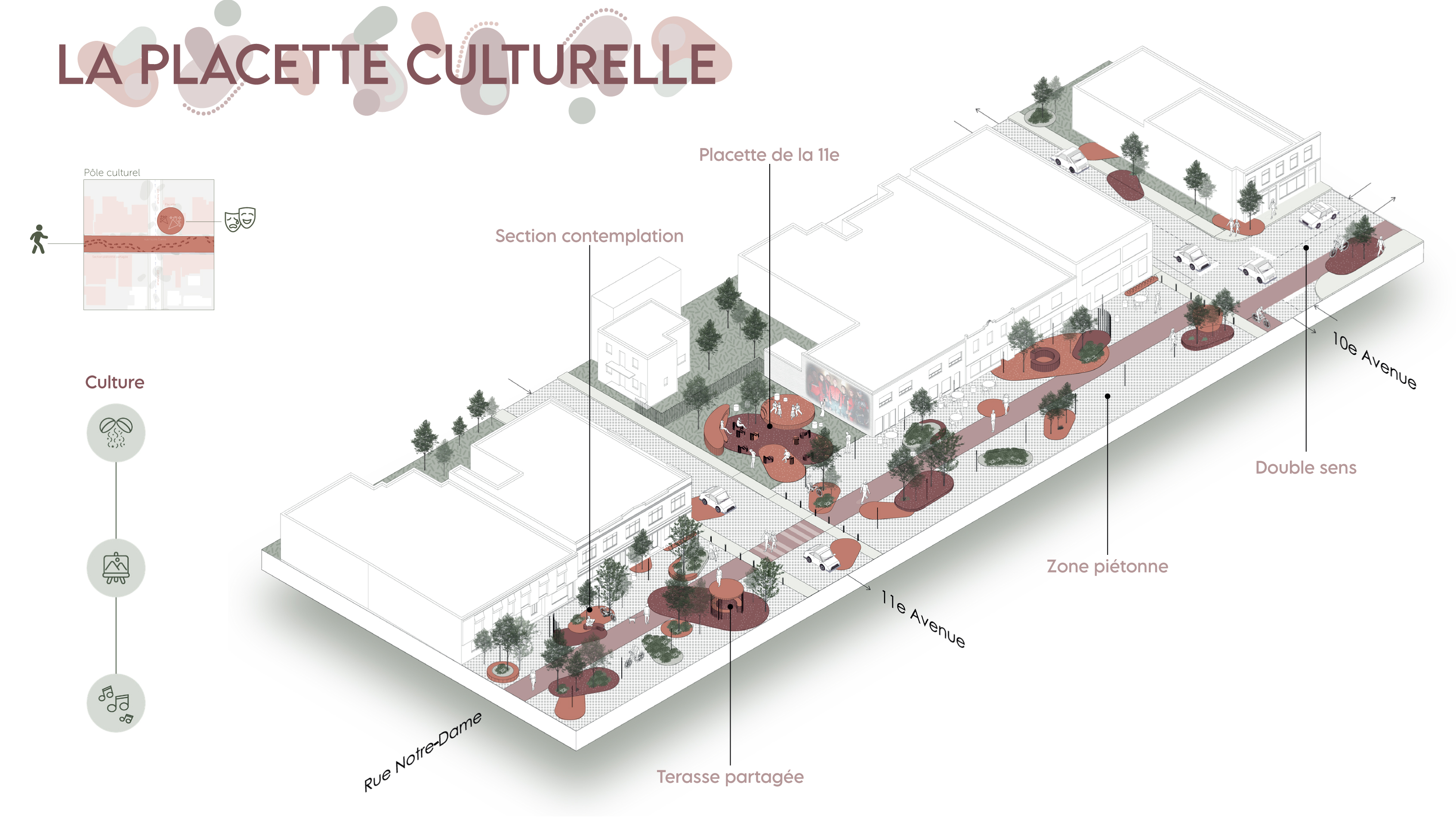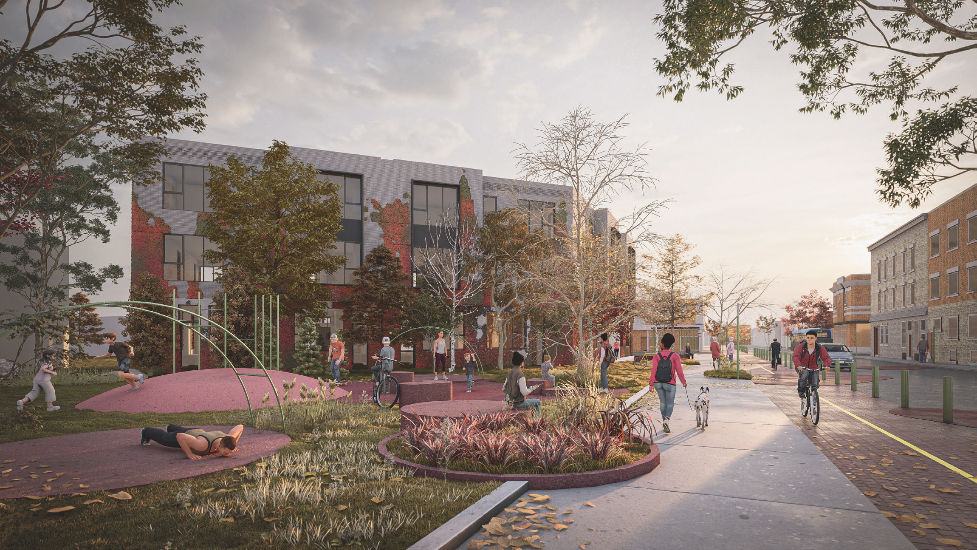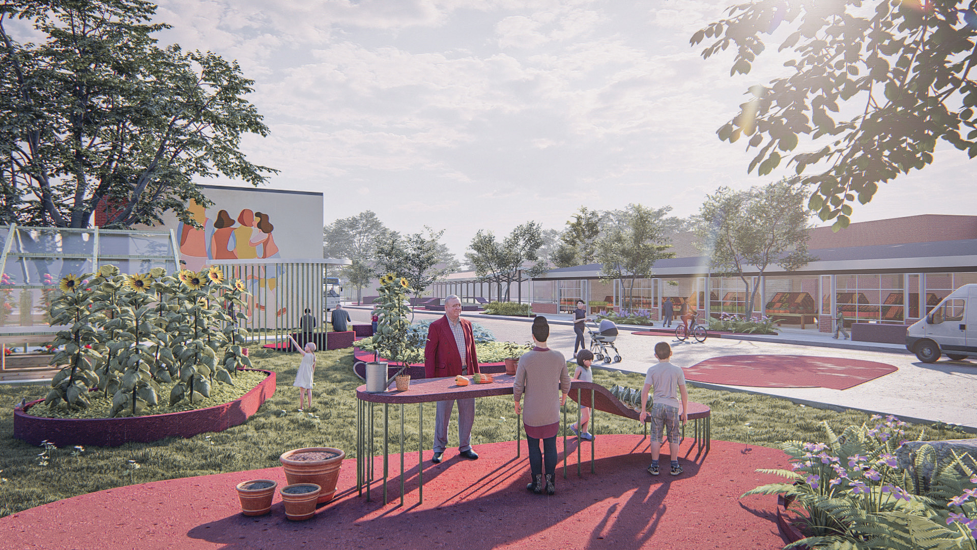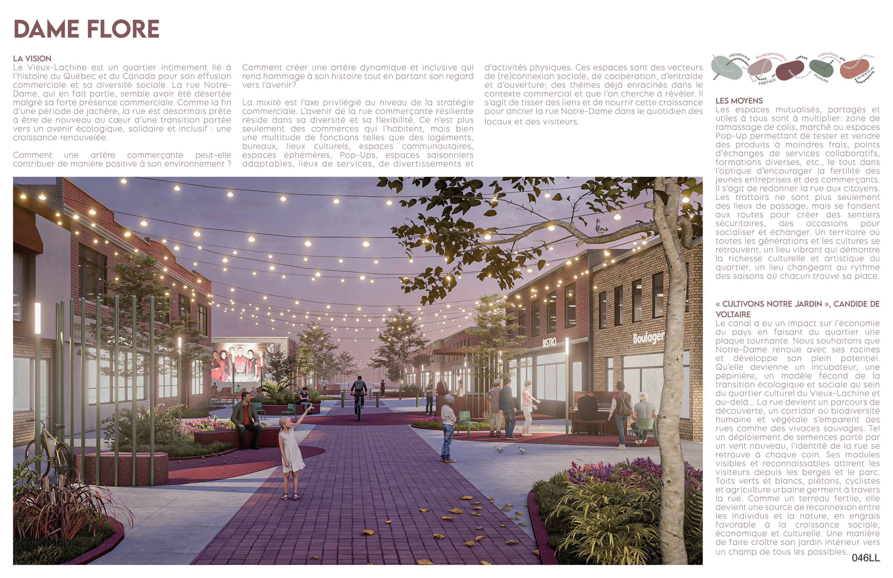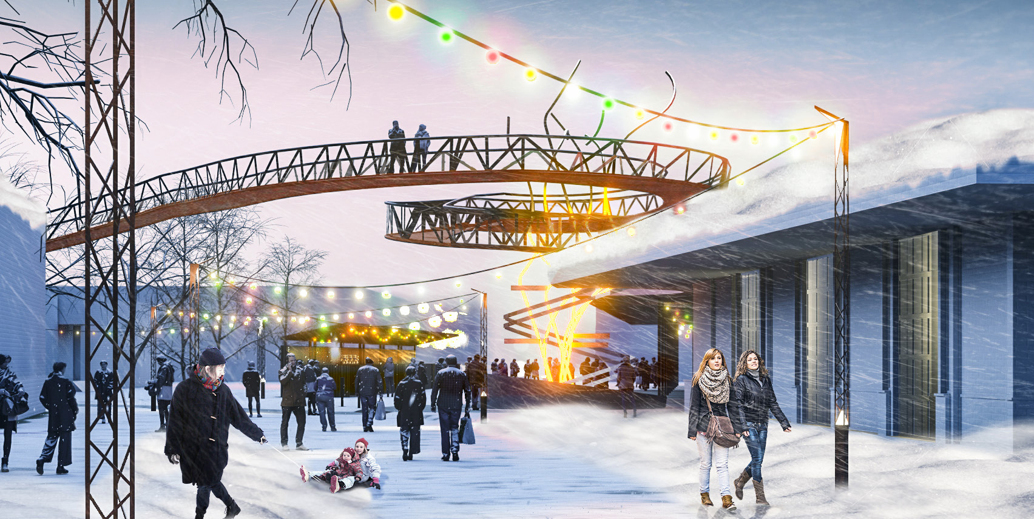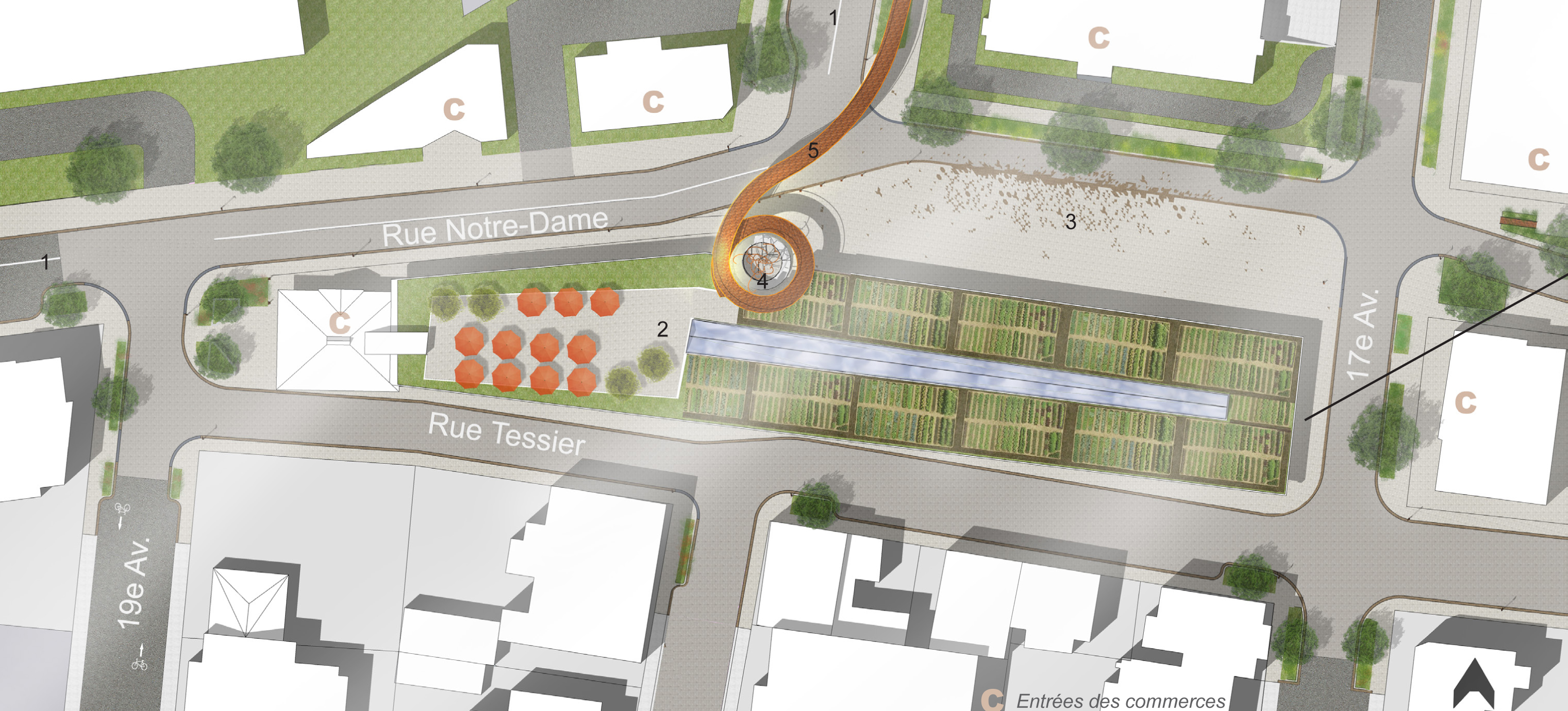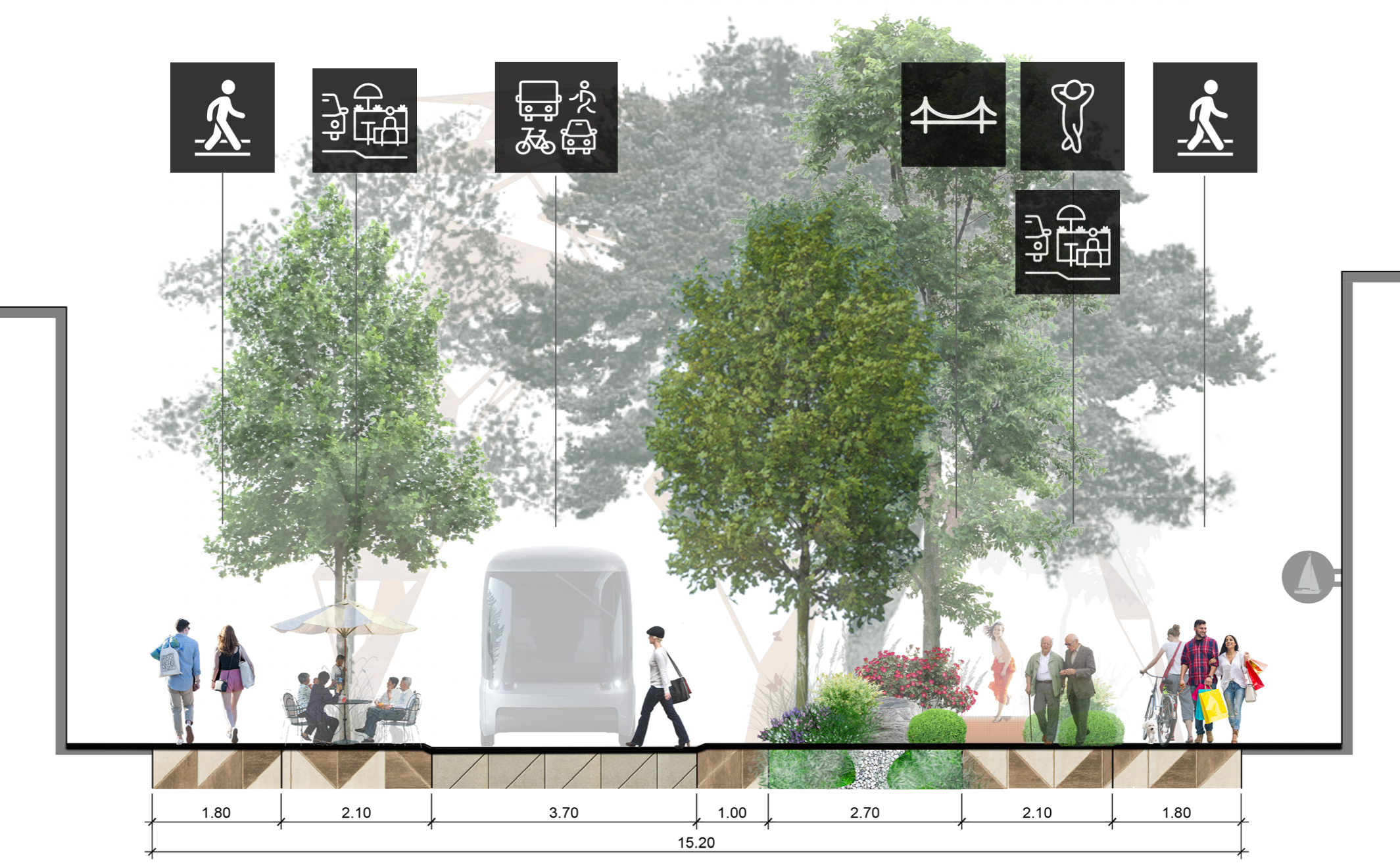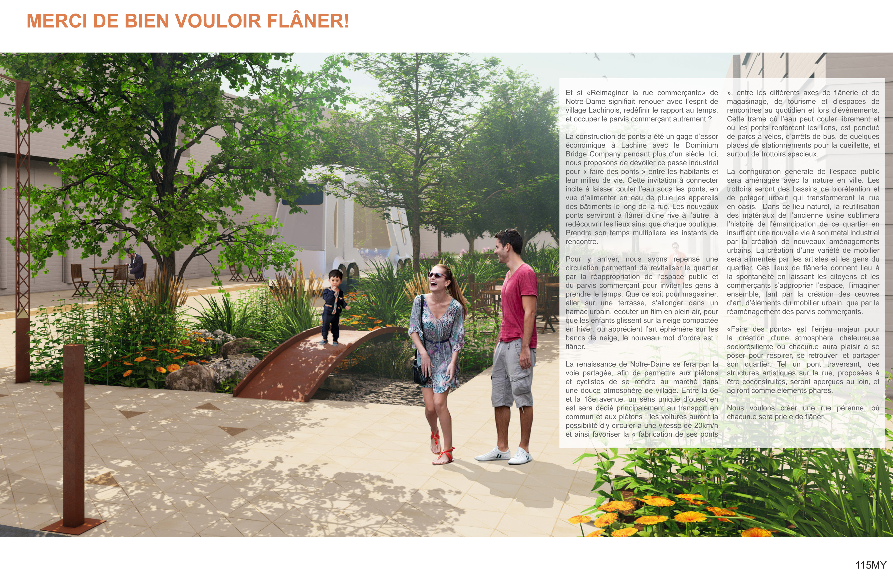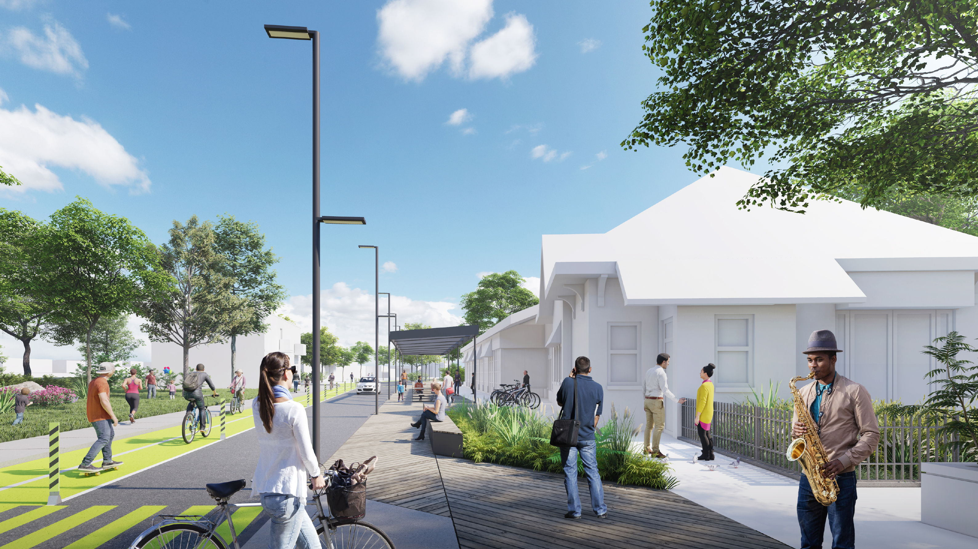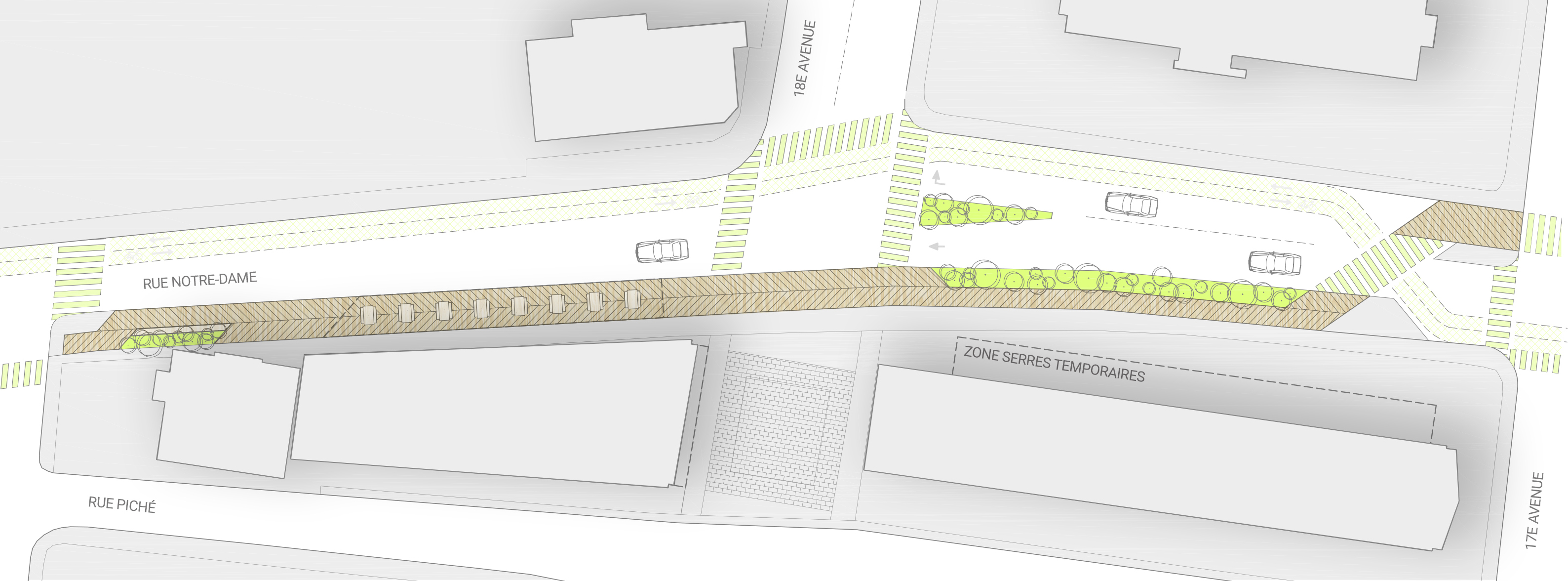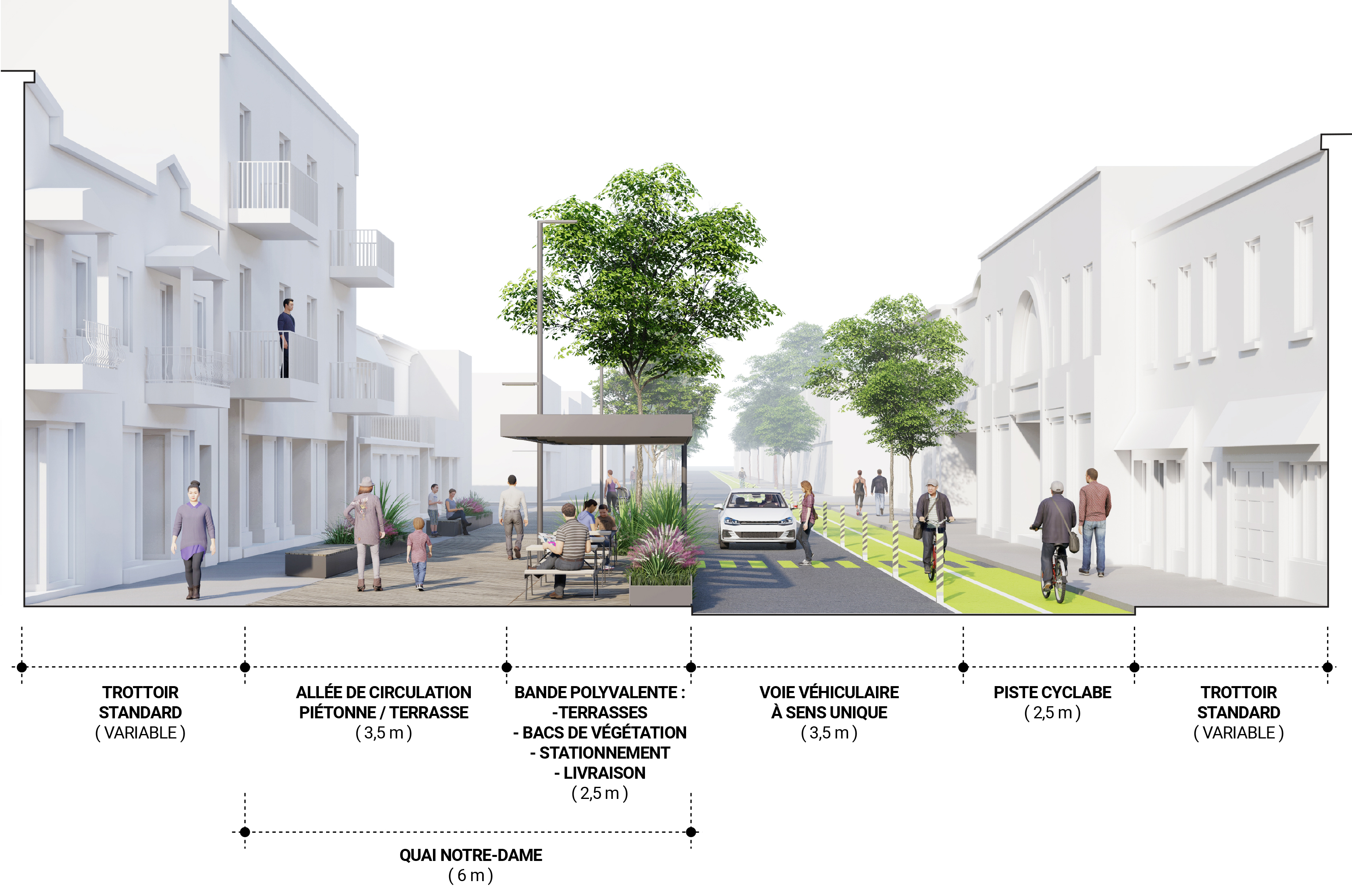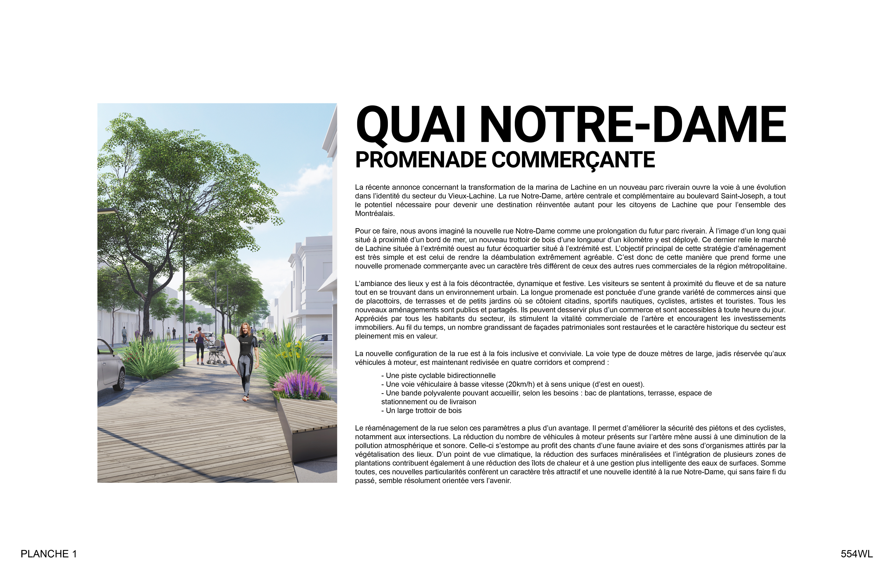Following the call for proposals, which ran from April 21 to June 9, 2021, the urban design ideas competition jury selected three winning teams from among the nine proposals received.
The winning proposals will be exhibited from August 13 to September 6, 2021 in the Lachine public Market outdoor public space (1865 Rue Notre-Dame). Citizens are invited to vote for their favorite proposal and to give their comments through the realisonsmontreal.ca website.
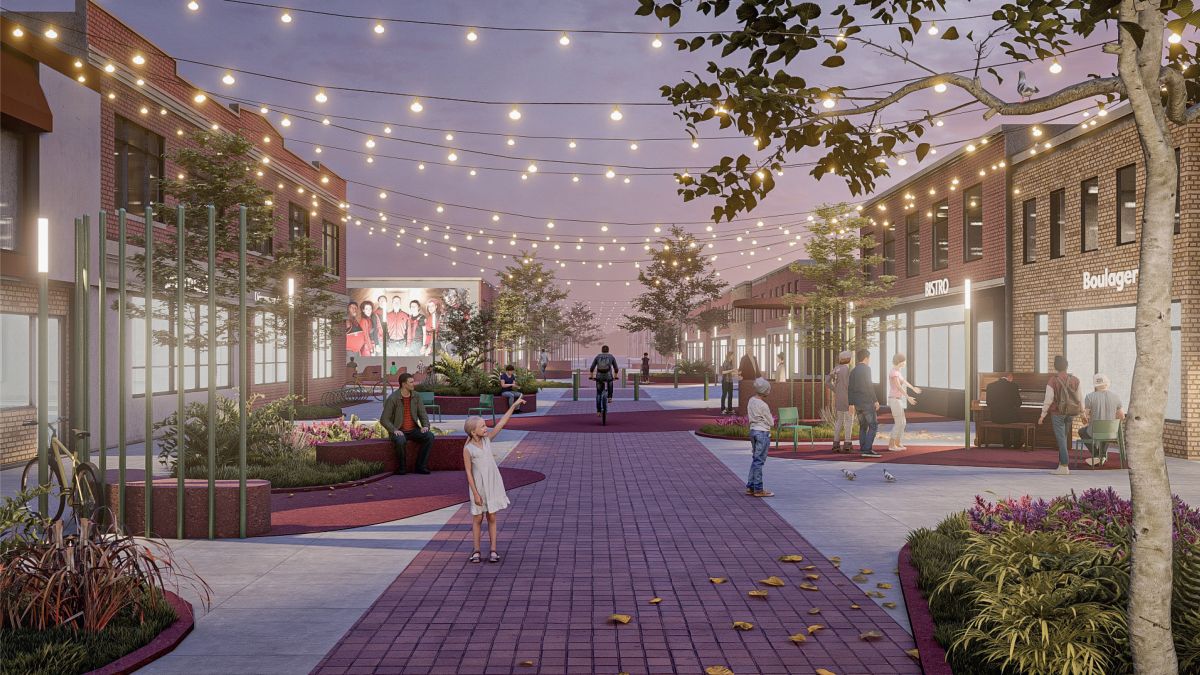
Étienne Bernier architecture + Julien Delannoy
Dame Flore
The proposal “Dame Flore” (“Dame Flora”) is notable for its overall quality, not only in terms of its visual presentation but also its programming and the thinking behind it. The street is seen as a participatory space, with three distinct hubs having different functions, which enriches the proposal. Emerging business models are also accommodated, in line with the diversification of activities on commercial thoroughfares, ranging from storefronts specializing in pick-up of goods to pop-up stores to co-working spaces.
– Excerpt from the text of the proposal (Freely Translated)
The proposal anchors Rue Notre-Dame in its surroundings and amplifies the central role it can play in the cultural district of Old Lachine and beyond... The street’s identity is embodied at different locations/intersections and these modules help attract visitors from the shoreline, the park or the neighbourhood to Rue Notre-Dame. The plan proposes that between 10th and 15th avenues the street be shared by pedestrians and cyclists, with access preserved for emergency services as well as delivery vehicles per a predetermined schedule. Farther west, around the market, is an agri-educational zone comprising community gardens along with a learning and lab area focused on urban agriculture, repair culture and circular economy strategies. To the east, the project proposes a more dynamic and sports-oriented hub, endorsing mobility principles through the built environment and inviting users to embrace active lifestyles via facilities that get them moving.
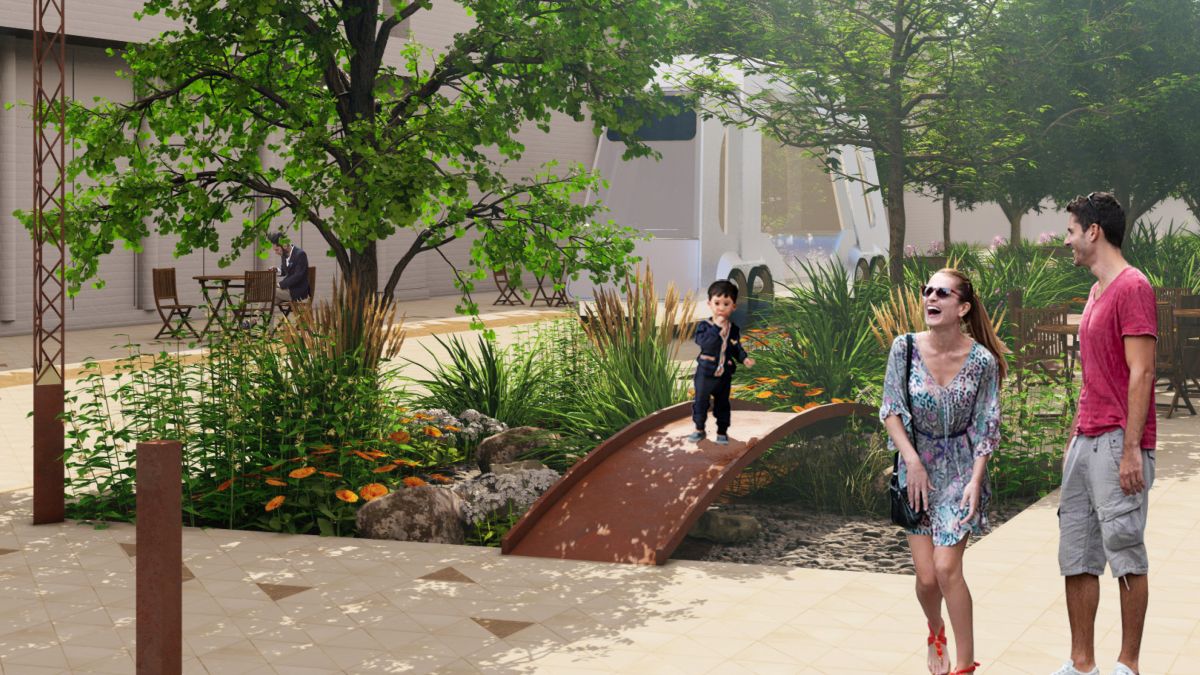
Zaraté + Lavigne architectes and En Temps et Lieu, in collaboration with Greg Nowak and Tristan Morissette
Merci de bien vouloir flâner
The proposal “Merci de bien vouloir flâner” (“Thank you for hanging around”) stands out for its simplicity, overall quality, and the concept, which emphasizes the environment as a core element of the proposal with, notably, incorporation of a water management system. Rue Notre-Dame is envisioned as a space for sociability that citizens of all ages can make their own. The inclusion of the bridge symbol playfully expresses the neighbourhood’s identity and provides urban markers for the main street.
– Excerpt from the text of the proposal (Freely Translated)
We propose to highlight this industrial past so as to “build bridges” between residents and their living environment. This invitation to connect prompts a “water under the bridge” philosophy as a strategy for supplying rainwater to the facilities of the buildings along the street. We have reimagined traffic flow as a means to revitalize the neighbourhood through a reclaiming of public space and the entrances to retail spaces, inviting people to take their time. Whether it’s shopping, hanging out on a terrasse, relaxing in an urban hammock, watching a movie al fresco, sliding on compacted snow slopes or enjoying ephemeral artworks on snowbanks in winter, the new philosophy is “easy does it.”
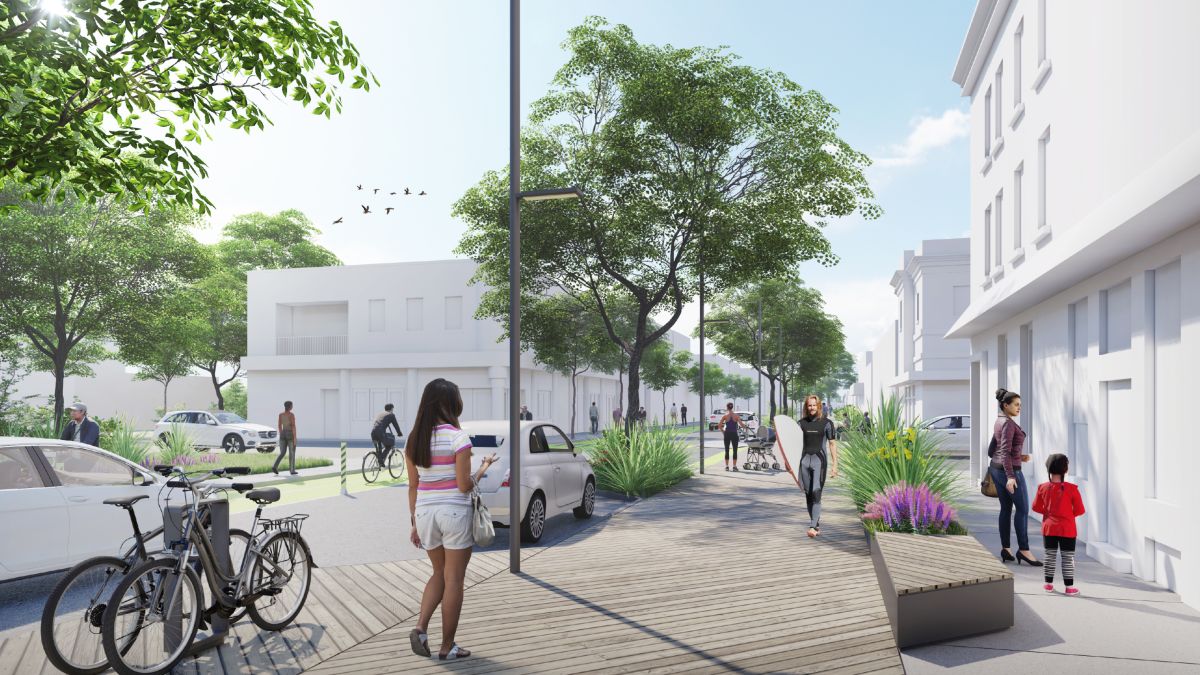
Quai Notre-Dame, promenade commerçante
The proposal “Quai Notre-Dame” (“Notre-Dame Boardwalk”) excels with its powerful concept incorporating a dock-like structure. Developed around the symbol of the boardwalk, the concept calls to mind a ramble along Rue Notre-Dame and echoes the nearby river, which is part of the area’s very essence. The proposal also offers versatility and is generative of other ideas, making it scalable over time.
– Excerpt from the text of the proposal (Freely Translated)
We have envisioned the new Rue Notre-Dame as an extension of the future shoreline park. Like a long quay located near a waterfront, a new wooden boardwalk extends over a length of one kilometre, linking the Lachine market at the western end to the future eco-district at the eastern end. The primary goal of this planning strategy is very simple: to make walking the street extremely pleasant.

