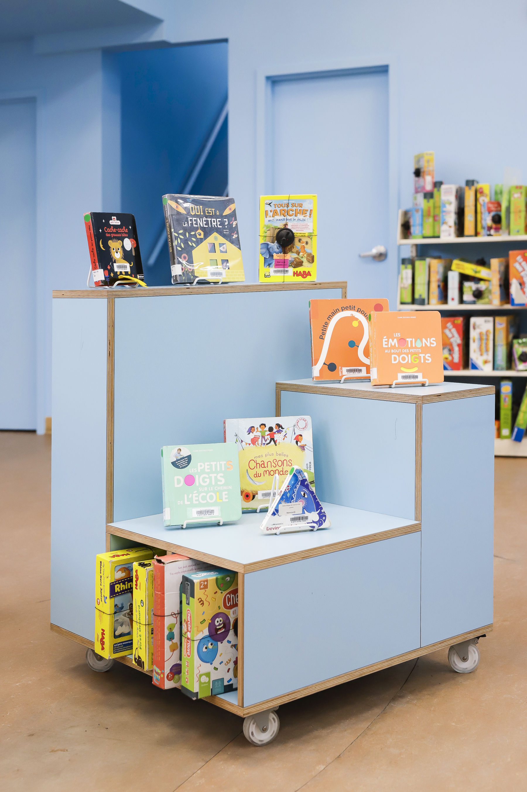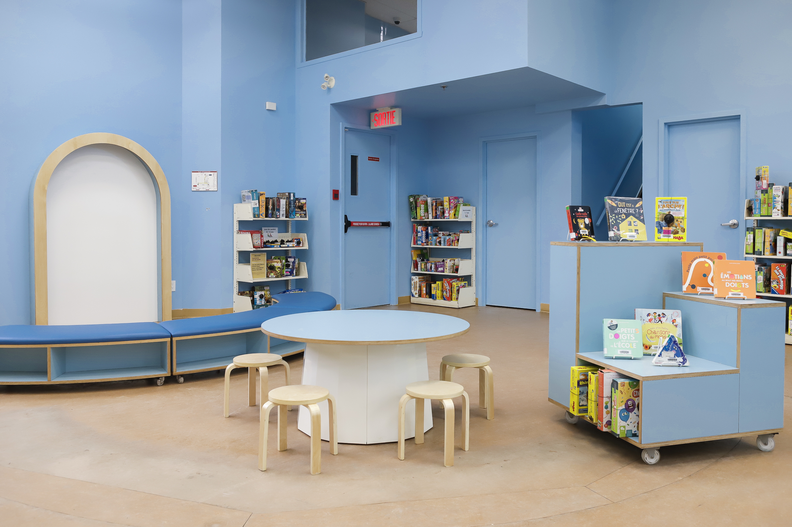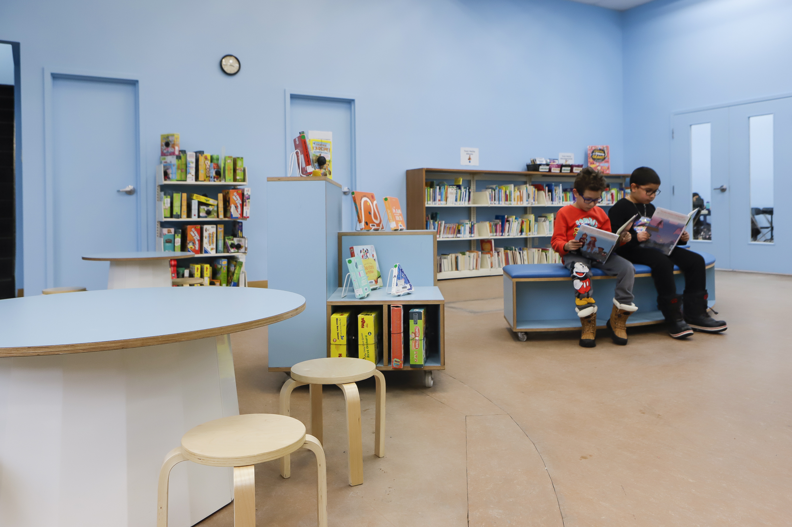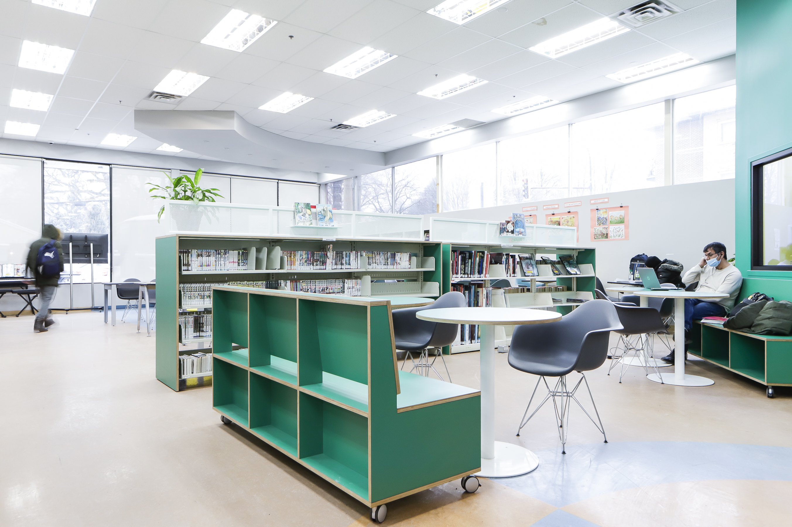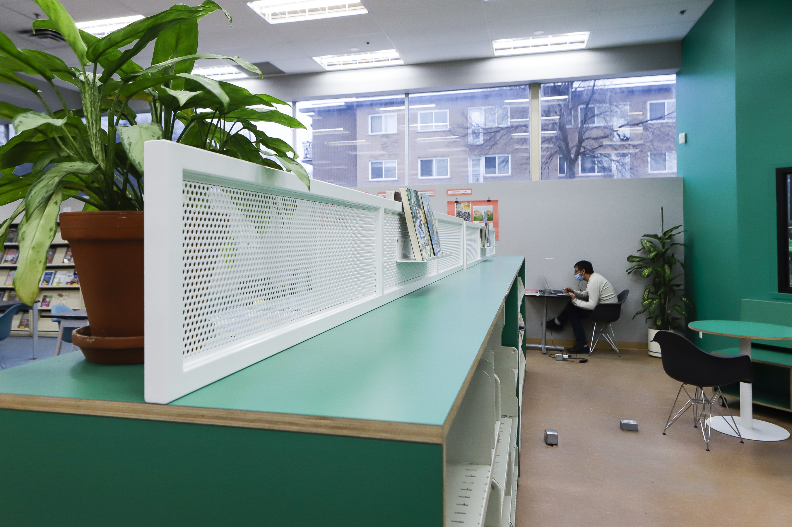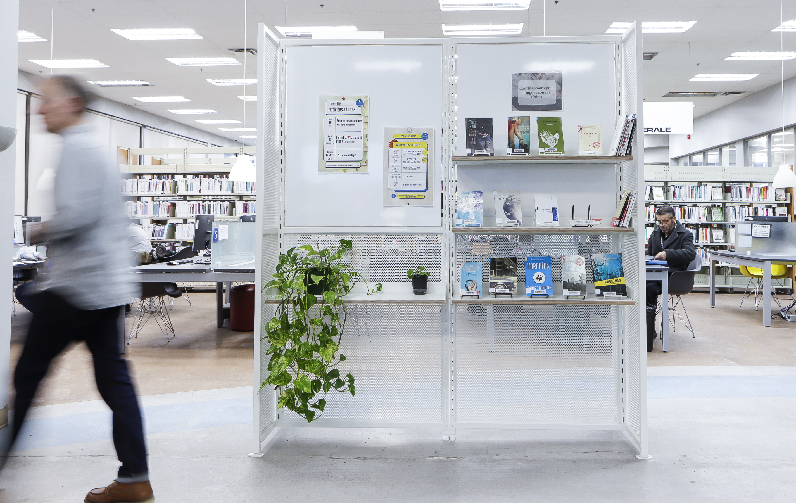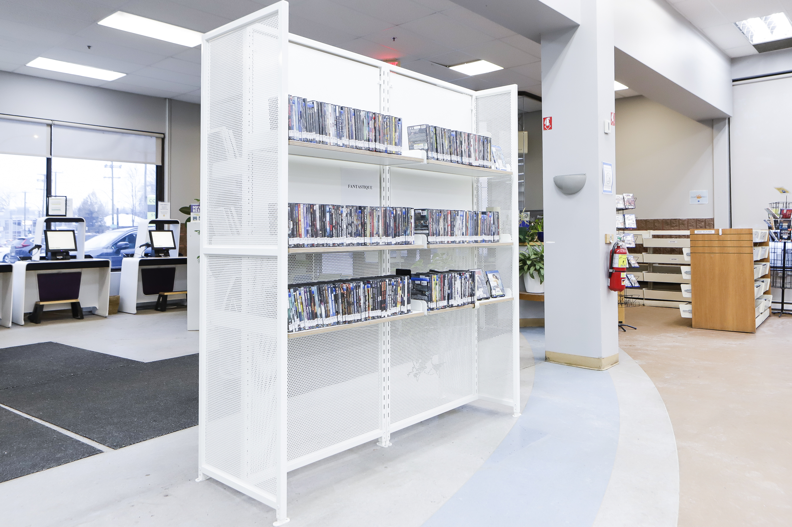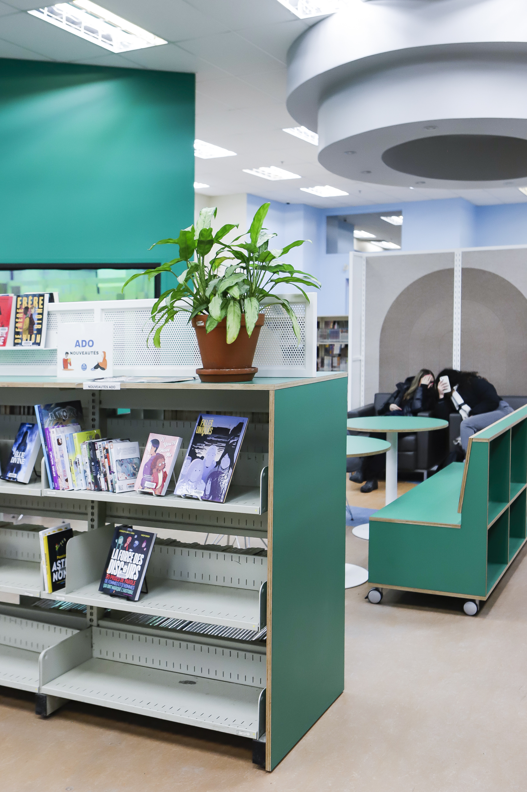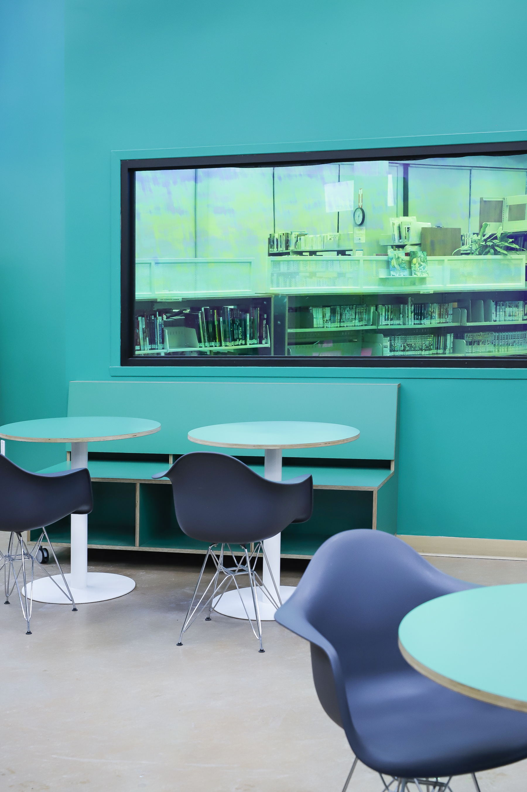Cartierville Library sought to enhance its reception experience and user routes and, especially, add an area for teens. It is one of three libraries in the borough of Ahuntsic-Cartierville.
Background
For this iteration of Biblio.Tests, Sangaré Studio (design) and Mesure (build) considered co-existence between youth and adult users and creation of an area for teens. During the solutions prototyping stage, conducted in 2022, work was done to test dividers between the adult and preschooler areas. Panels on castors could be moved into different positions by staff as well as users to reconfigure the areas at the rear of the library and create private spaces.
At the next stage, the designers began their task by making observations and conducting consultations with library staff. This resulted in the following solutions being identified:
- Make it easier for users to locate services and information. Make information about programming clearer. Provide means of indicating the service areas and the collections on the shelves;
- Improve co-existence between youth and adult users. Develop ways of managing noise in the areas while ensuring visibility and supervision in the youth space;
- Create a new, distinct area for teens, while minimizing the loss of space and seating in the youth area;
- Develop furniture and spaces to promote the library collections, new offerings, staff suggestions, DVDs, games and more.
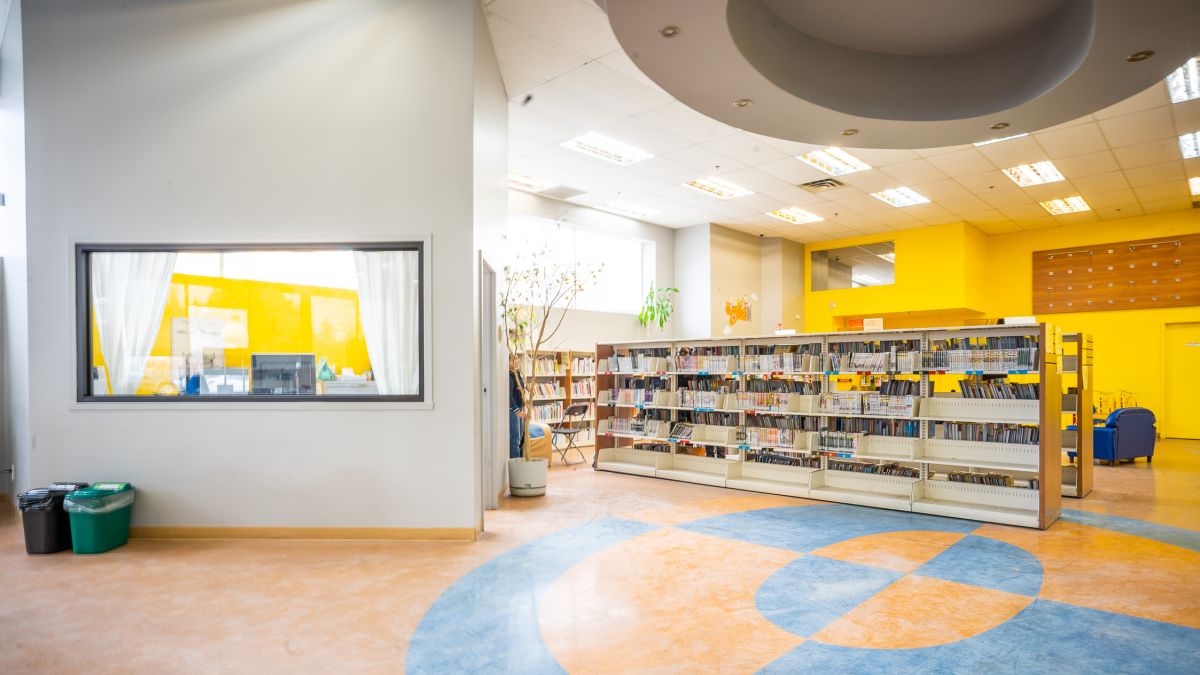
Cartierville Library (Before)
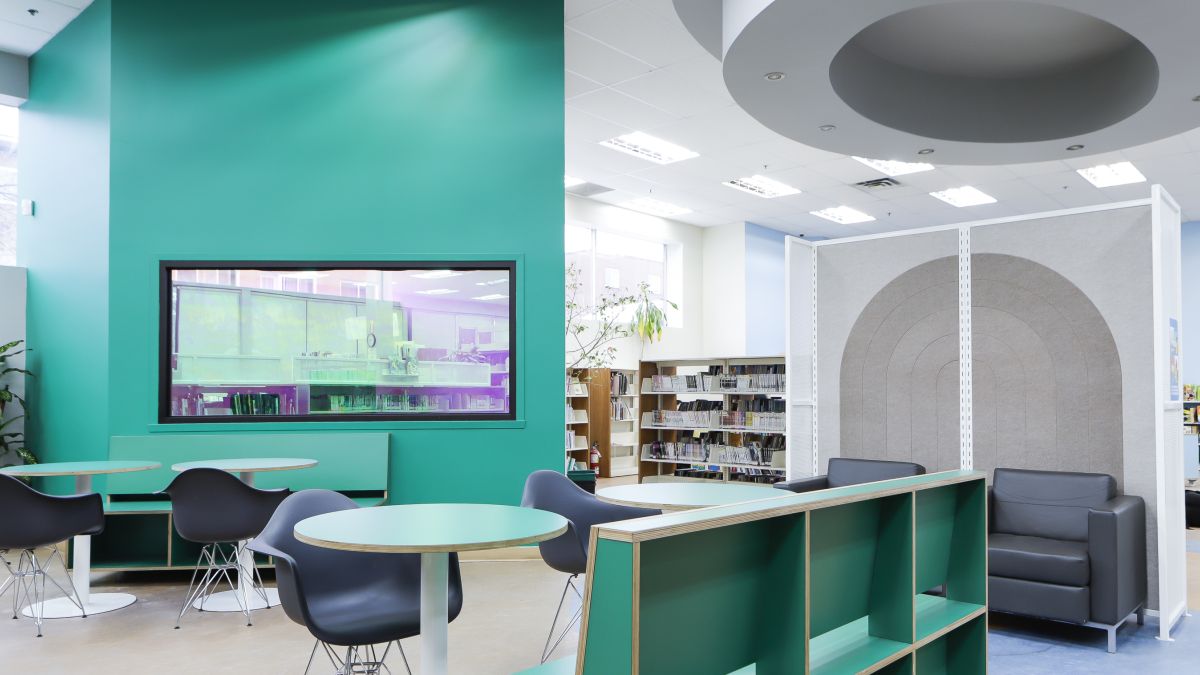
Cartierville Library (After)
Concept
The concept, based on a slightly modified layout, emphasized new furniture elements, recycling and conversion of existing ones, and use of new colours.
In the reception space, the layout has been redesigned to allow improved personal interaction immediately upon entering. Functions are now clearly divided among the reception desk, self-serve loan stations and reservation stacks. A new furniture element positioned facing the entrance serves as both a display and signage unit on one side, with the other side acting as a backing for DVD display shelves and as a partial screen for a reading area behind it.
The children’s area has been repainted in light blue and upgraded with new furniture. Tables and seats along with a series of seven modular dual-height benches, which can be arranged in multiple configurations, are available for preschoolers and their accompanying adults. A large drawing and display board against one wall enlivens a portion of this space. Complementary fittings have also been added by staff in an adjacent activity room to match the new concept, taking inspiration from elements developed for the Saint-Pierre Library refit.
Lastly, a new area for teens has been created. Its purpose is two-fold: to better serve this age group by dedicating a separate space to them, and to optimize sound comfort—and therefore coexistence—between the preschooler and adult areas. It is delineated by different types of seating (a bench, chairs and armchairs) plus round and rectangular tables. A new vertical furniture module serves both as both an acoustic partition and to separate the teen and preschooler sections. The walls and furnishings are painted a shade of green to firmly contextualize the new area.
In all areas of the library, several components of the existing fittings, such as light fixtures and shelving, have been repaired and modified. The existing stacks have been converted, given a new finish, and topped with a perforated sheet metal partition that promotes privacy while doing double duty as a display element.
To visit the library:
Bibliothèque de Cartierville
5900, rue de Salaberry
Montréal (Québec) H4J 1J8
Execution

