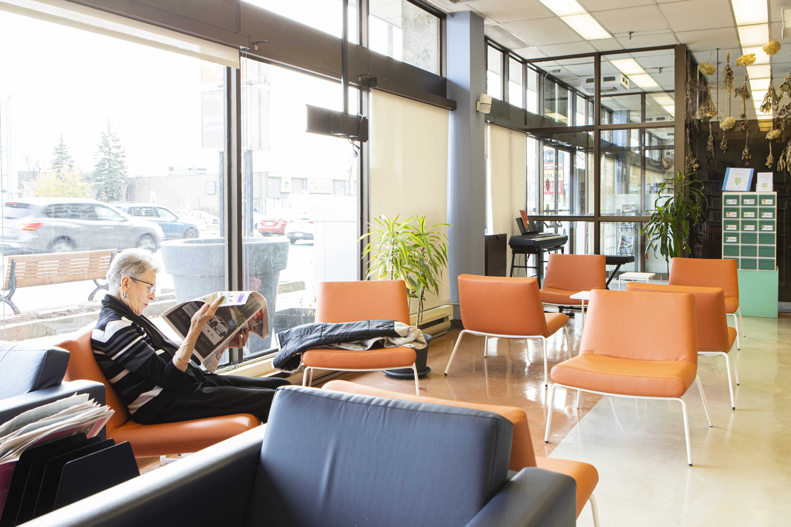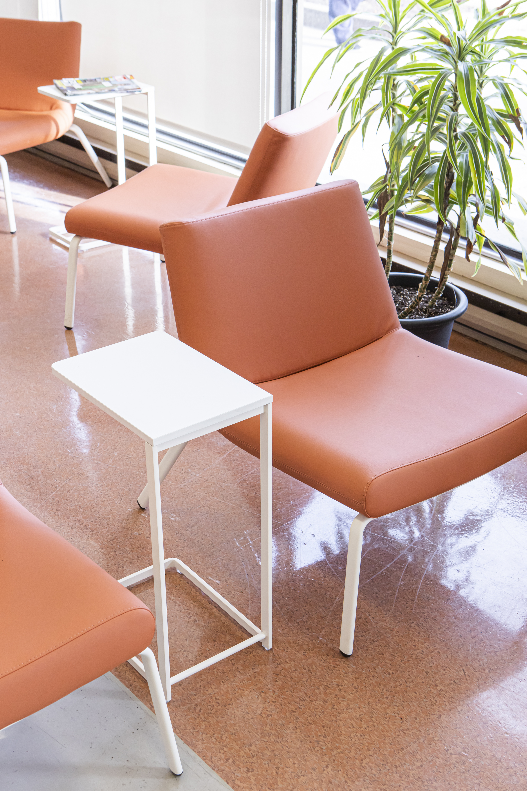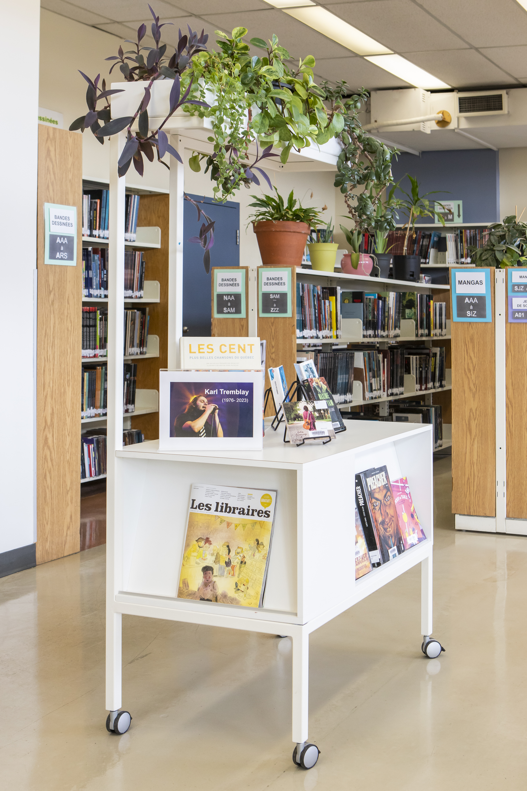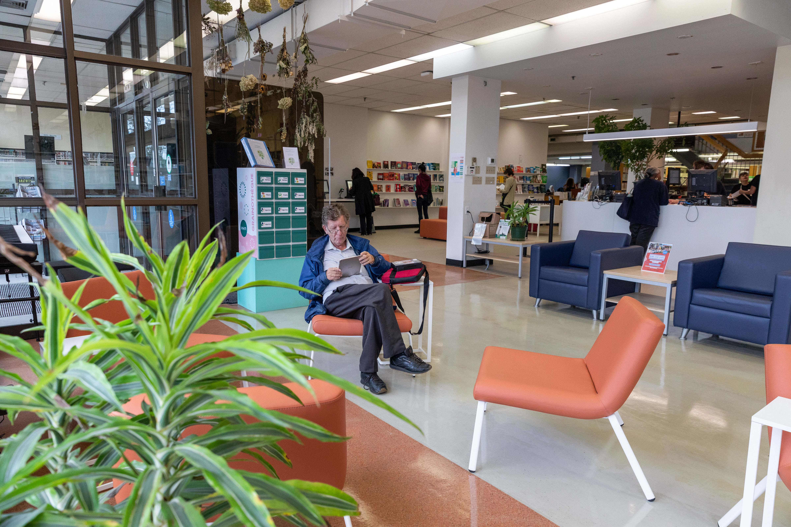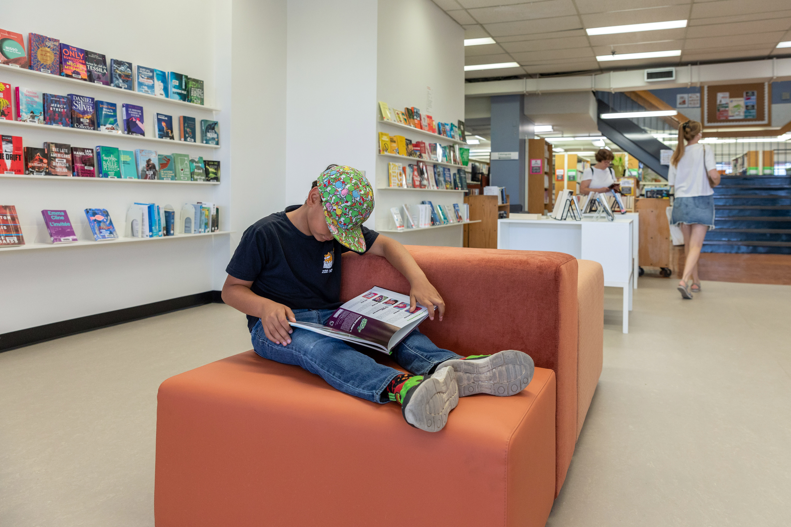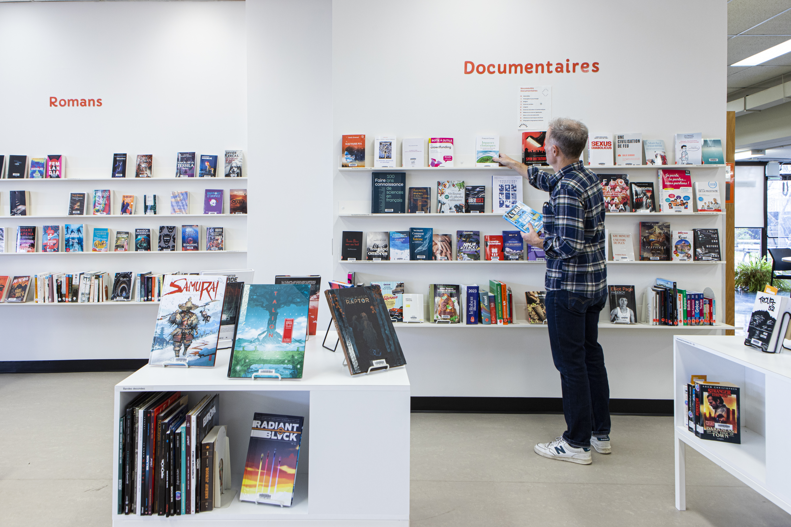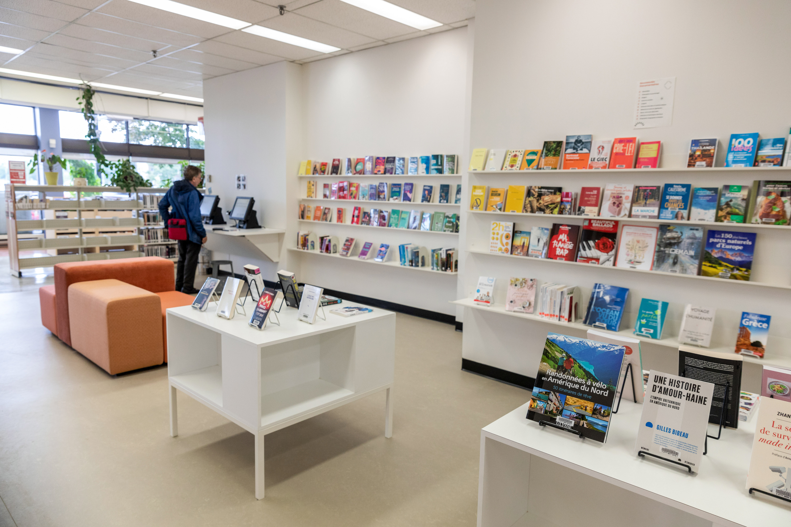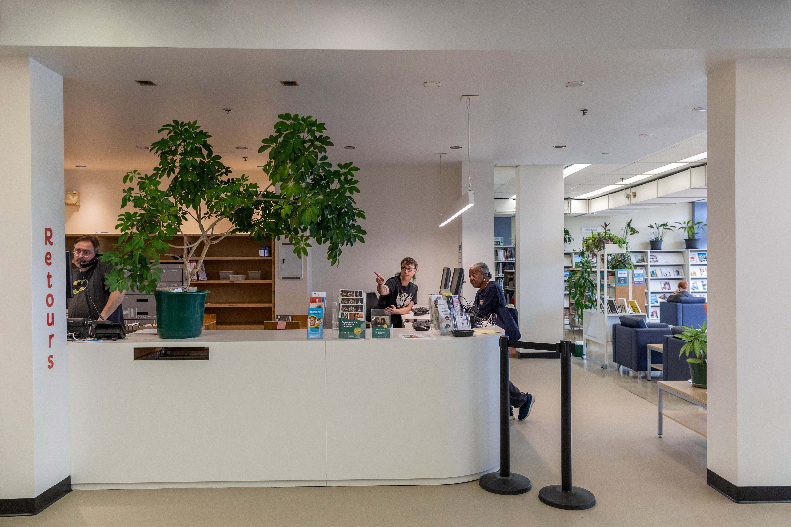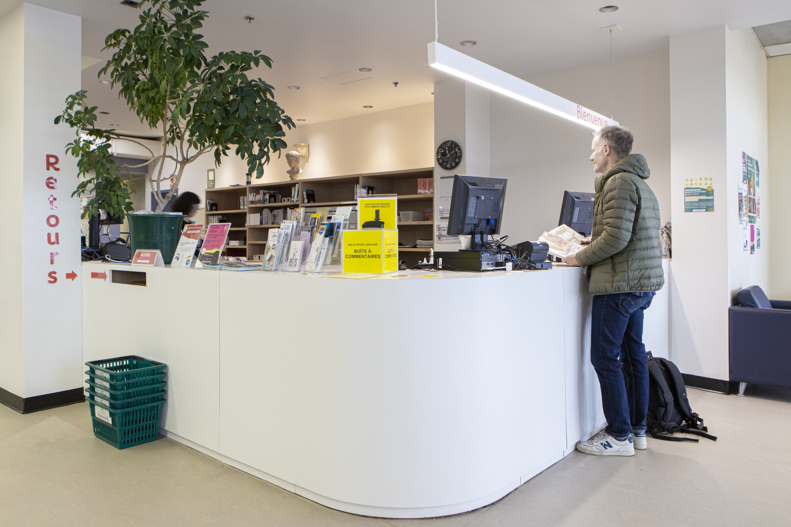Langelier Library sought to enhance its user routes and reception experience. It is one of four public libraries in Mercier–Hochelaga-Maisonneuve borough, including Maisonneuve Library, which recently inaugurated its renovated and expanded premises following an architecture competition.
Background
For this iteration of Biblio.Tests, the firm 2X4 was tasked with revisiting the Langelier Library entrance route, including the reception area and service counter, as well as the new-arrivals section across from it. During prototyping in 2022, tests were conducted of wayfinding and signage that would enable users to identify and proceed to services without having to ask staff for help. The observed impact was limited, so a more strategic approach was adopted: act at the source; i.e., the design of the reception desk and the spaces surrounding it.
The architects’ observations at the start of the mandate and consultations with the library team identified areas for action to improve users' experience from the moment they arrived. The goals were to:
- make it easy to locate the various sections and services immediately upon entering, to ensure a fluid, self-directed experience;
- highlight new arrivals and themed selections and take full advantage of the plants present in the space;
- make the reception desk more user-friendly and functional for staff and visitors, while maintaining access for people with reduced mobility;
- improve the ambience by accentuating the reading areas near the windows; and
- create a welcoming, vibrant and attractive space by humanizing it, allowing users to make it their own.
These transformations enabled easier visual contact with library staff, who are behind a simplified, uncluttered counter at the entrance that is now easier to see.
Concept
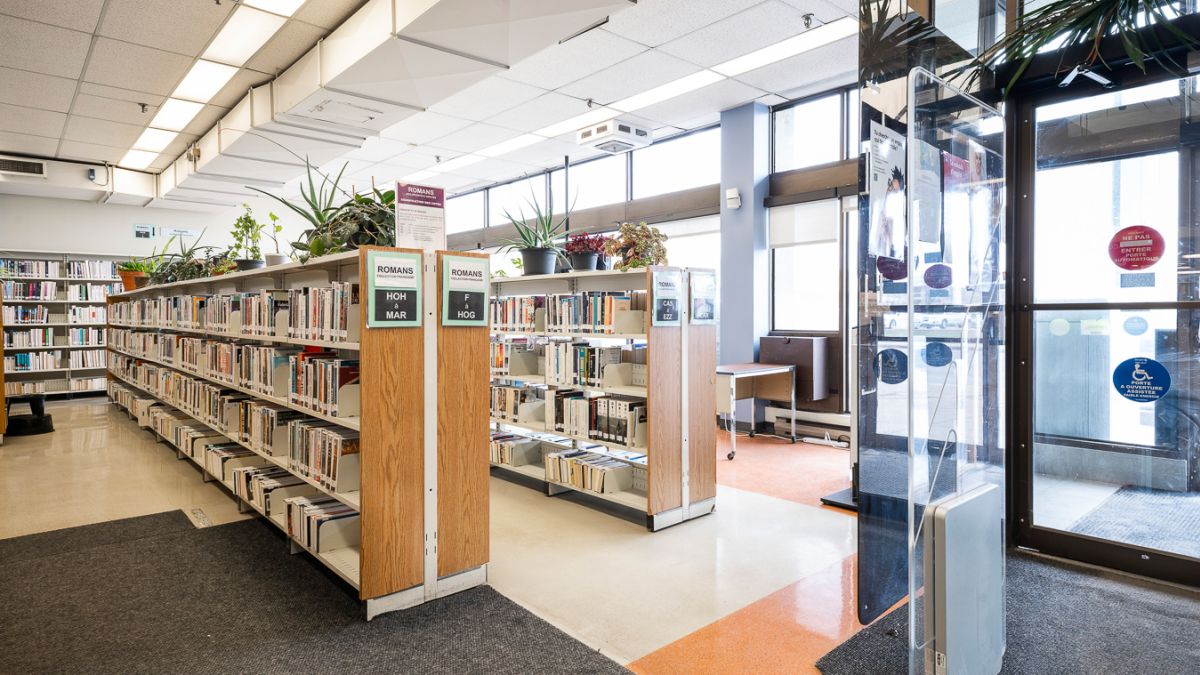
Langelier Library (Before)
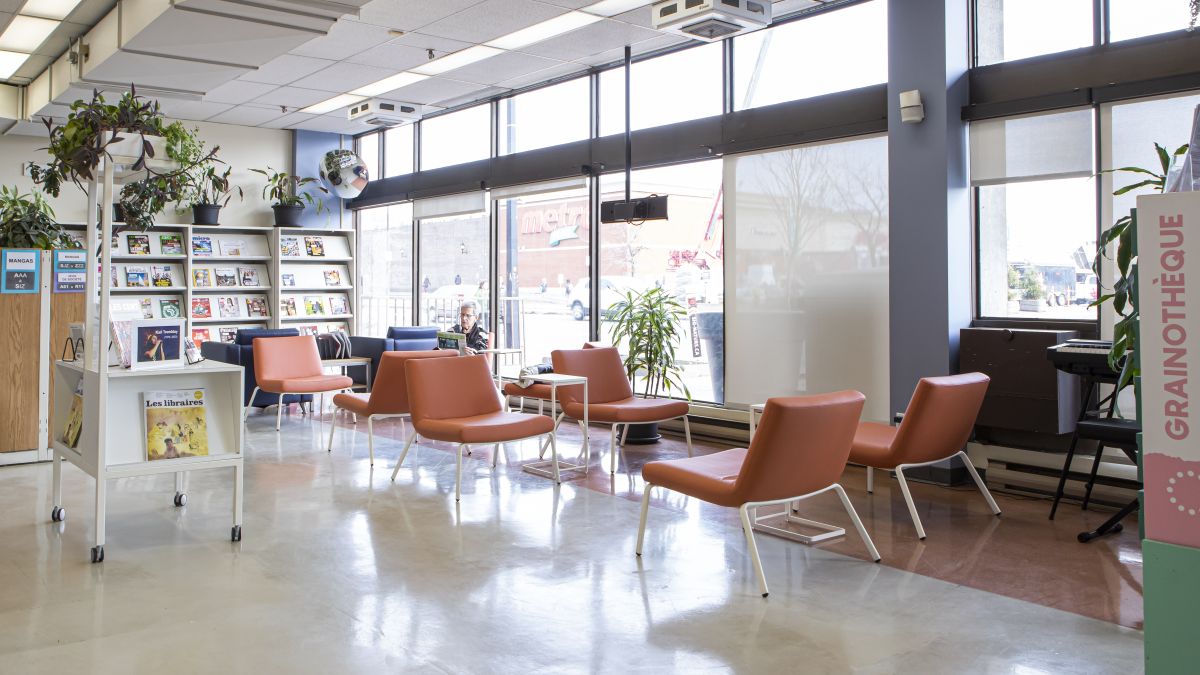
Langelier Library (After)
The concept hinged on a rearrangement of the spaces initially used upon entry. These changes have resulted in a more fluid, intuitive, functional and adaptable reception area.
First, a lounge-like space was outfitted near the entrance, facing the large window openings onto Rue Sherbrooke East. This was made possible by relocating several book shelves toward the rear of the library, creating a reception area that provides visual contact with the street and more natural light. This flexible and resilient space, right up front, can accommodate a diverse range of activities as well as noisier user groups, such as workshops, meetings, readings and conferences. New furniture was installed to enhance the comfort of various user groups. It can be moved as required, offering an adaptable area conducive to interaction. Multi-purpose modules on castors can function either as planters or display units, offering further flexibility and promoting discoverability.
The new-arrivals area and the reception desk now face each other on either side of the central traffic aisle. The desk itself has been reworked, with both its volume and treatment streamlined, freeing up space for users to browse as well as wait in line. With an eye to both reducing and upcycling, the existing cabinetry was reused.
Technical hardware (computers and photocopier) was relocated from the reception desk area to elsewhere in the library. This freed up a wall, which is now the display space for new arrivals. This area also features new furniture/display modules, armchairs and the self-serve loan stations. With everything now tied together by the treatment and bright paintwork, the reception area is more open, circulation has been simplified and a hub has been created, providing easy access to the different areas of the library.
To visit the library:
473, rue Sherbrooke Est
Montréal (Québec) H1N 1C5
Execution

