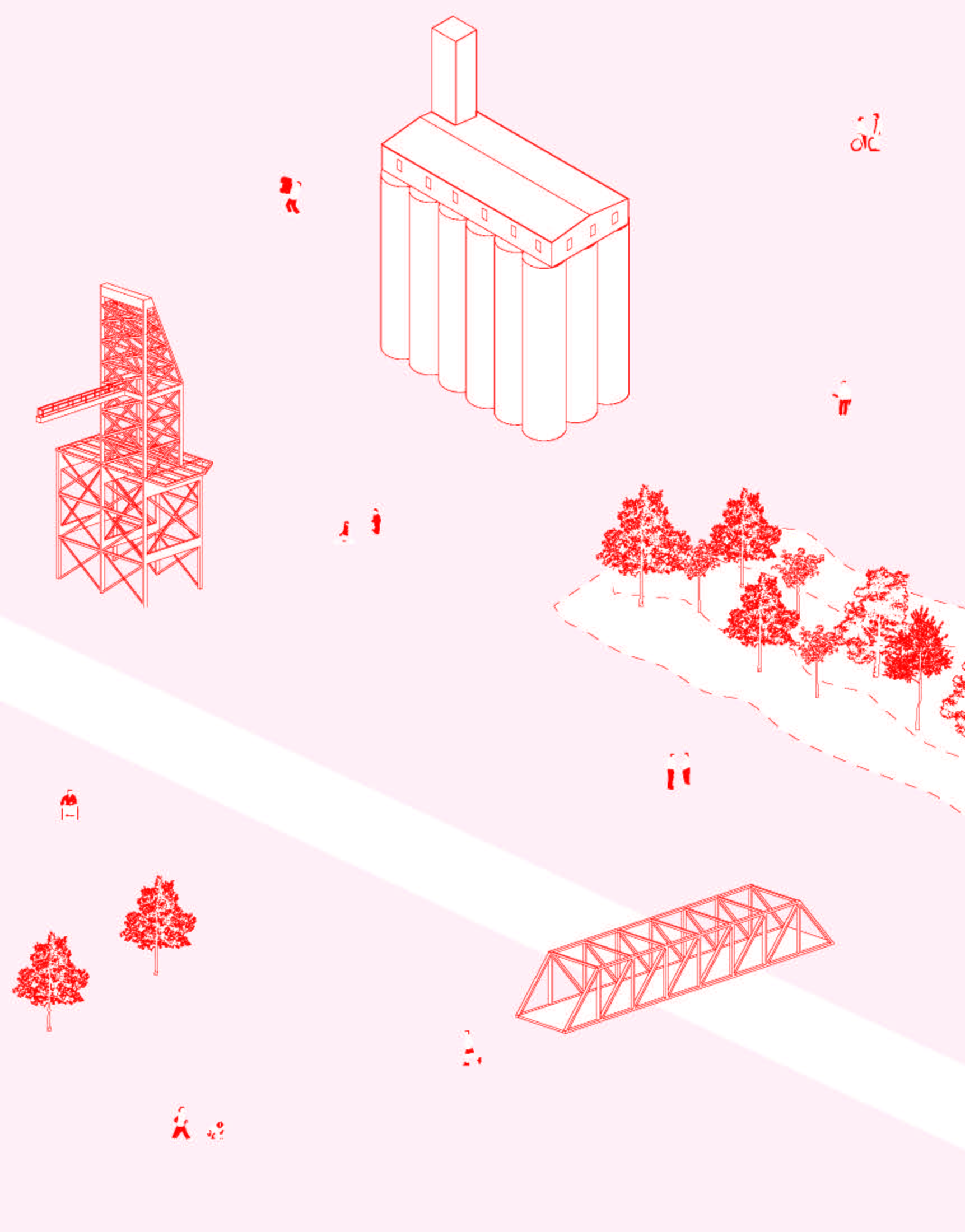Lachine Canal 4.0 is an initiative aimed at revitalizing the industrial corridor that connects the boroughs of Lachine, LaSalle, Sud-Ouest, Ville-Marie and Verdun. This landmark project is central to the economic development strategy for Montréal and the Greater Sud-Ouest, whose primary mission is to attract and retain industrial companies and their workforces. The Guide provides action avenues for achieving the objectives of Montréal’s 2050 Land Use and Mobility Plan specific to the Lachine Canal 4.0 Metropolitan Innovation Zone (known by its French acronym ZIM). Explore the consultation and co-scripting process that went into developing this tool. An approach focused on quality in design and architecture, adaptable and scalable to different urban contexts.
In the spring of 2023, Montréal and its partners launched Lachine Canal 4.0, a landmark urban transformation project to revitalize this industrial cradle of Canada. Lachine Canal 4.0 is the result of collaboration between multiple partners: the City, which instigated the land-use planning process, and the key players in this district, PME MTL Grand Sud-Ouest and PME MTL Ouest-de-l’Île, along with the boroughs of Lachine, LaSalle and Sud-Ouest. Guided by a firm commitment to the socio-economic development and promotion of Lachine Canal 4.0, these six partners have forged an innovative development vision for the area. Parks Canada, as the administrator of the Lachine Canal National Historic Site, is a vital partner as well, overseeing respect for the cultural, historic and environmental qualities of this location at the heart of the project territory.
As part of implementation of these plans and programs to manage and support the development of the Island of Montréal’s industrial sectors, the Service du développement économique wishes to provide the boroughs and partners participating in the Lachine Canal 4.0 project with a guide to development of public and private lands in the economic areas adjacent to the Lachine Canal (the “Guide”). The Guide will state the development vision for the territory and document how it is to be implemented at the various scales of land-use planning action, on both public and private lands. The Guide is meant to be operational and incorporated into the by-laws of the boroughs involved, so that the full spectrum of actions taken within the Lachine Canal 4.0 territory responds to shared objectives and orientations that contribute to enhancing the quality of living environments and to promoting this employment hub.
As part of the project to develop the Guide, the city’s Direction de la mise en valeur des pôles économiques is working with the Bureau du design to implement design processes that will make it possible to envision and consolidate—collectively, with all of the stakeholders—the desired vision and means of action for Lachine Canal 4.0.
The Guide is an initial exercise in application of knowledge following the dissemination of the Handbooks of Best Practices for Design and Architecture Quality for Industrial Sites.
In December 2023, the team consisting of civility in collaboration with L’Enclume was declared the winner of the call for tenders by invitation for the Guide’s development, the main stages of which are as follows:
- Completion of the Compass – Quality Vision exercise (January–February 2024)
Compass is a unifying tool enabling the stakeholders in a project to assimilate and discuss the notions outlined in the Design Montréal Quality Toolkit. Exercise #1, called “Quality Vision,” allowed the team to validate and enrich the Lachine Canal 4.0 land-use planning vision and the desired benefits for the communities involved.
- Identification of comparable case studies (February–March 2024) At this stage, the team researches case studies with similarities to the urban context and land-use planning vision defined for Lachine Canal 4.0. The goal is to document the opportunities for design-driven projects and intervention strategies at all scales of action on public and private lands. The case studies are inputs to inform Stages 3 and 4.
- Development of mapping studies (February–March 2024)
Development cartographic studies (e.g., history, buildings, uses, canopy, topography, mobility, water traces, heat islands).
- Co-creation workshops (April 2024)
The co-creation workshops engage multidisciplinary experts to develop hypothetical site development scenarios in various representative key sectors of the Lachine Canal 4.0 territory.
For the detailed process of the co-scenarisation workshops, please refer to the activities program.
- Development of the Guide (April–December 2024)
At this stage, the information gathered during Stages 1 through 4 is collated and expanded upon with a view to drafting the final Guide. It includes the writing of the texts and the design of explanatory diagrams.

