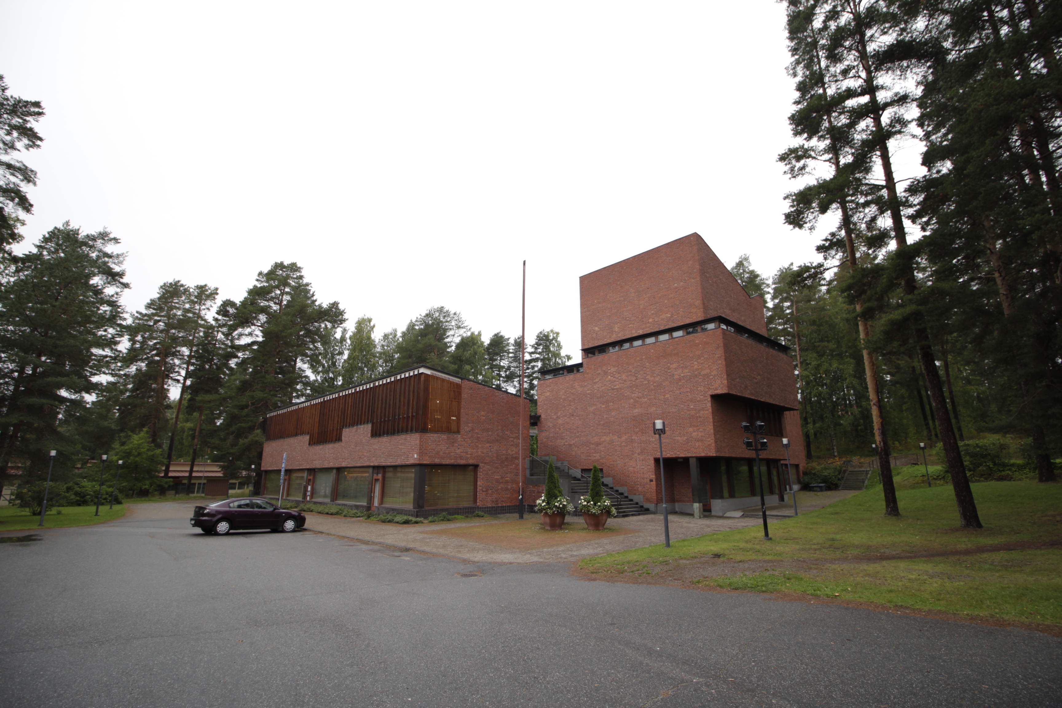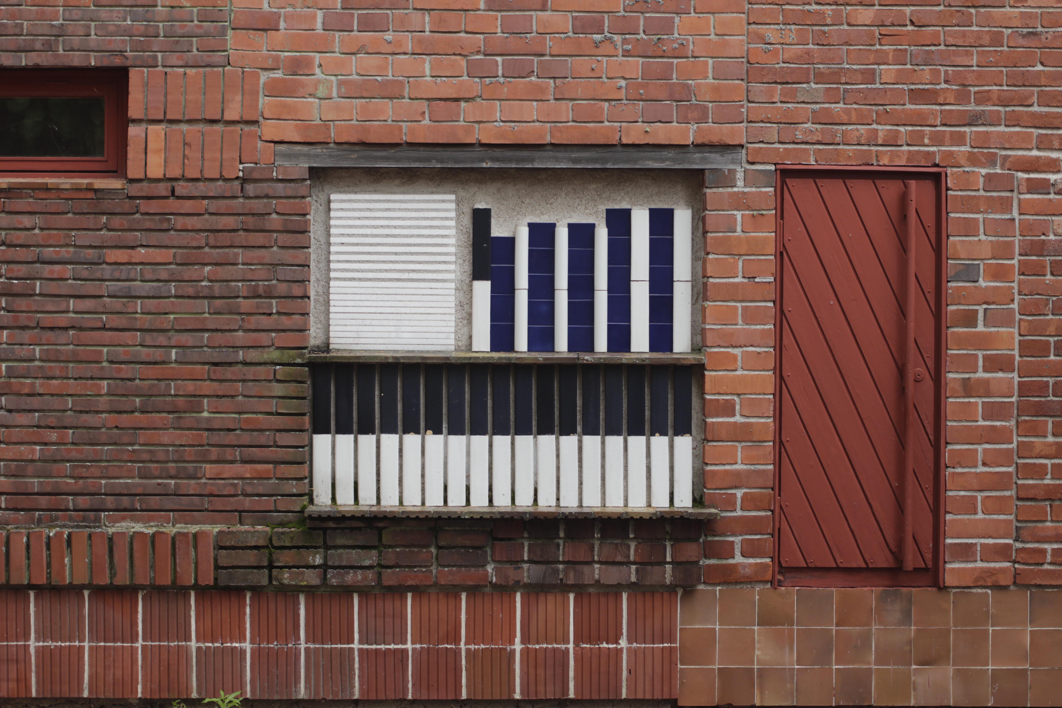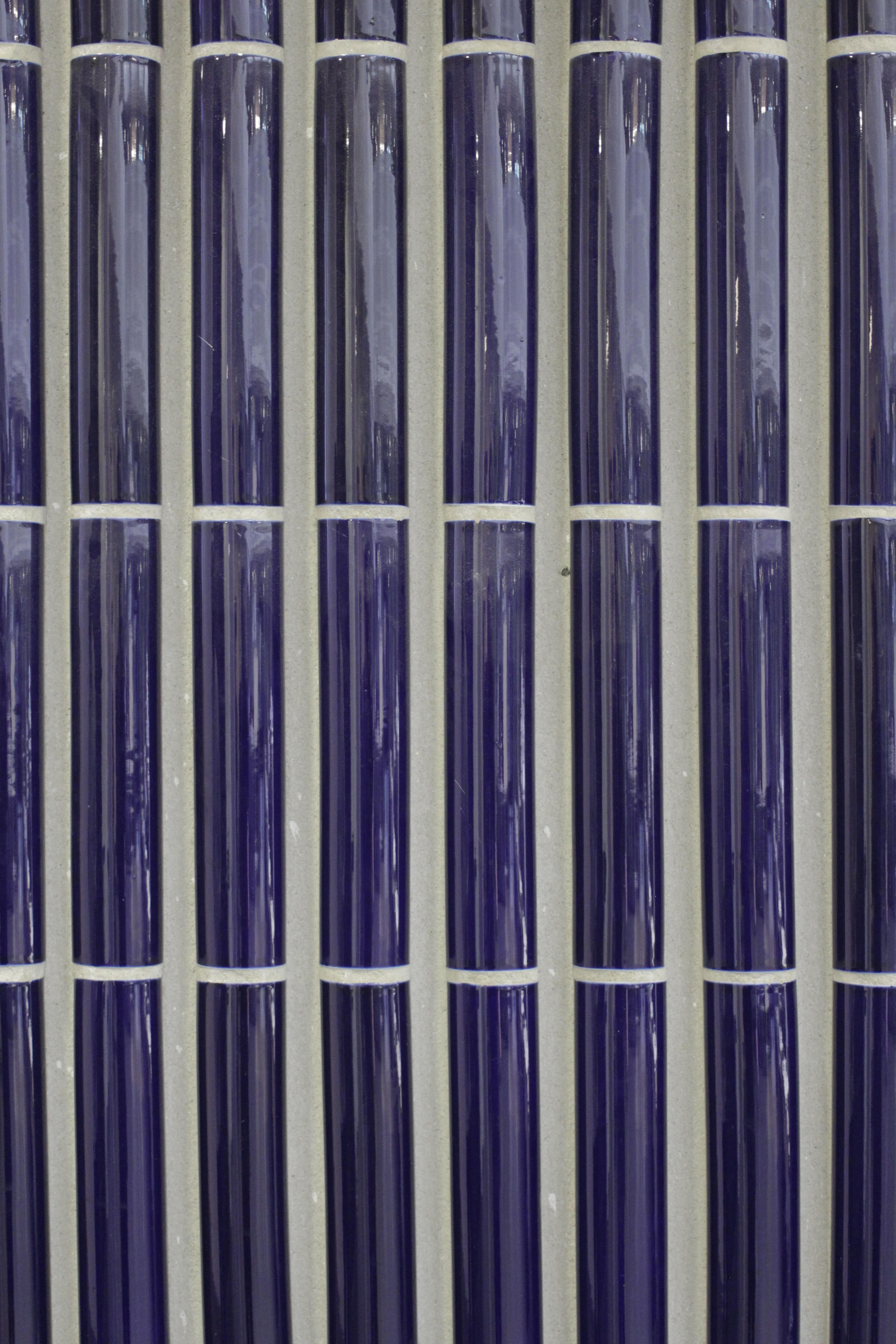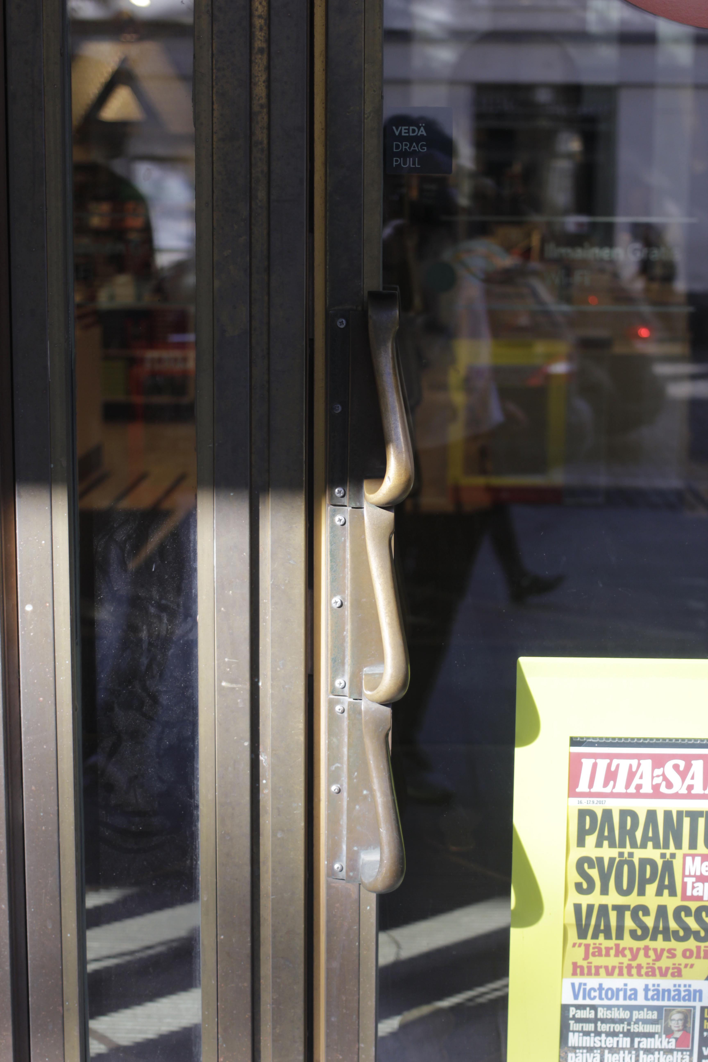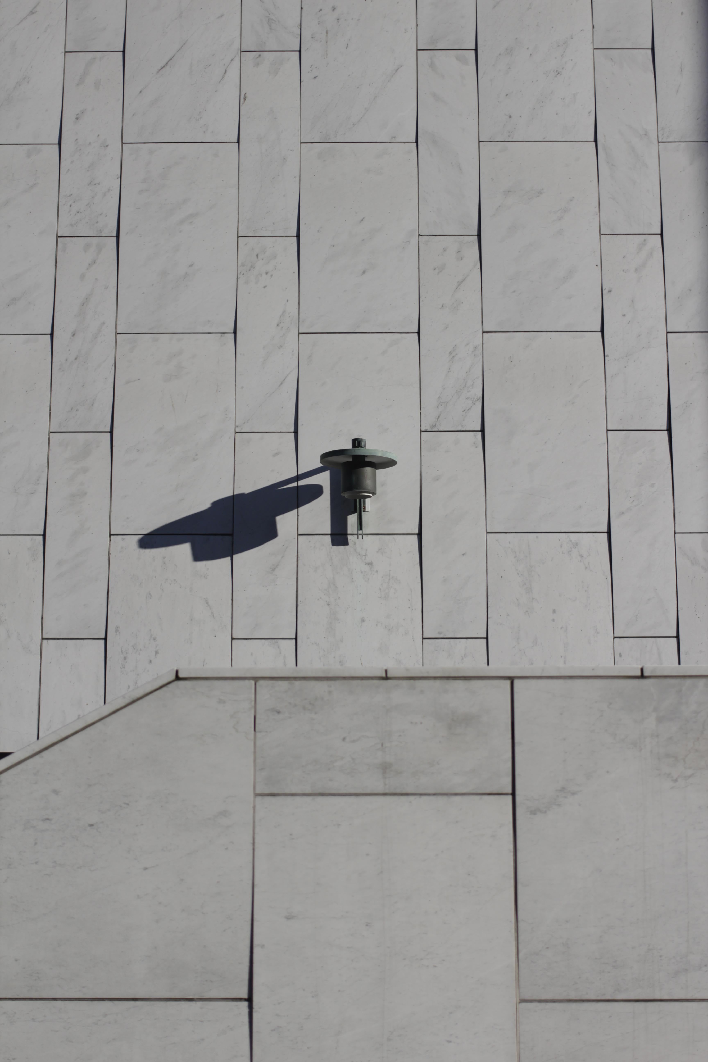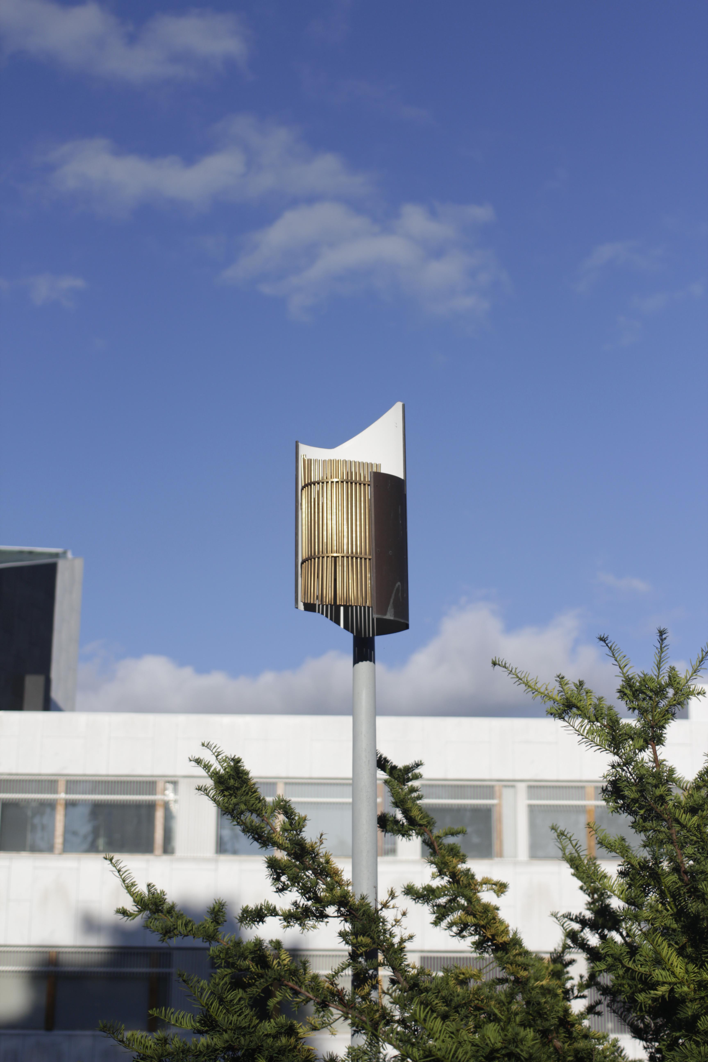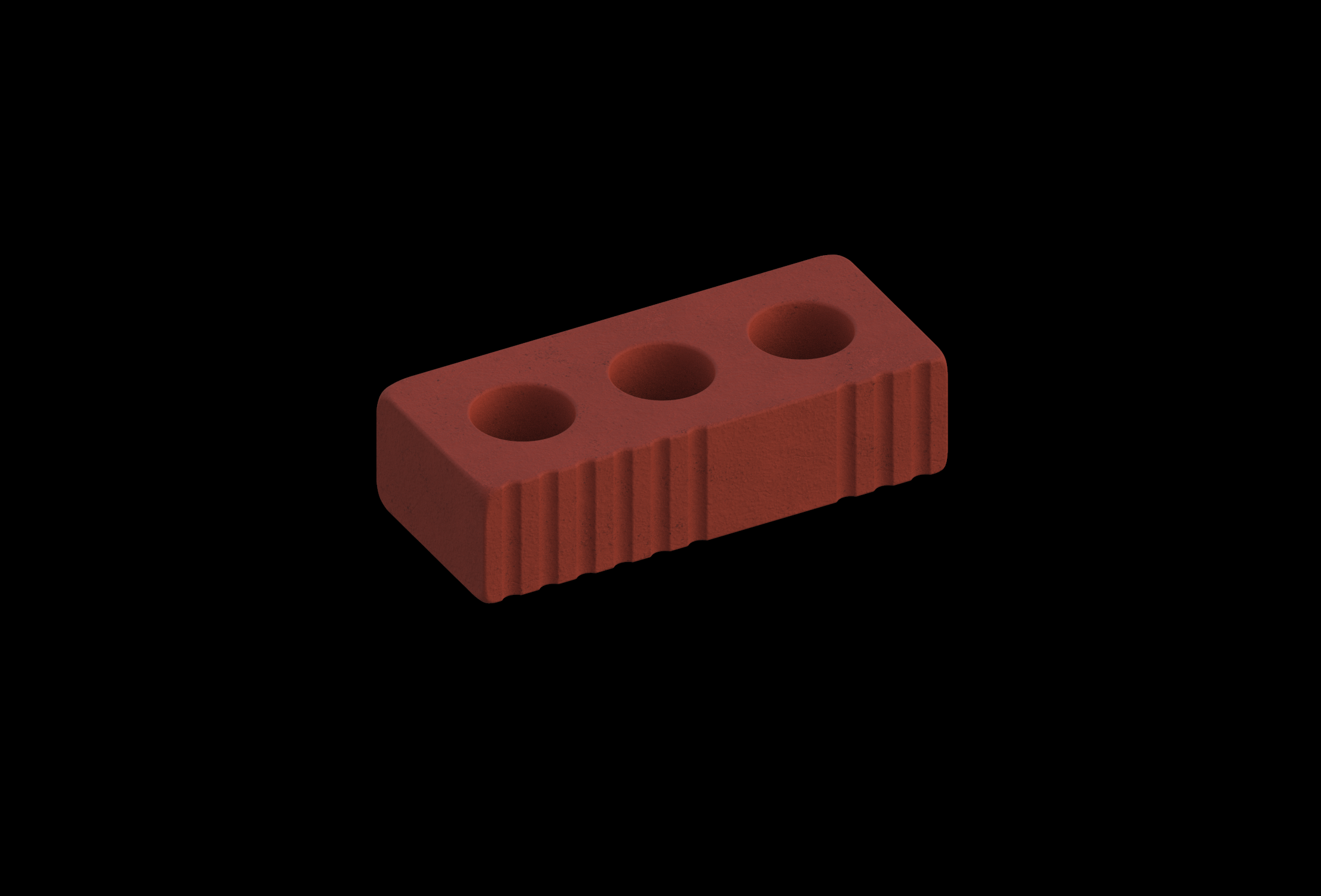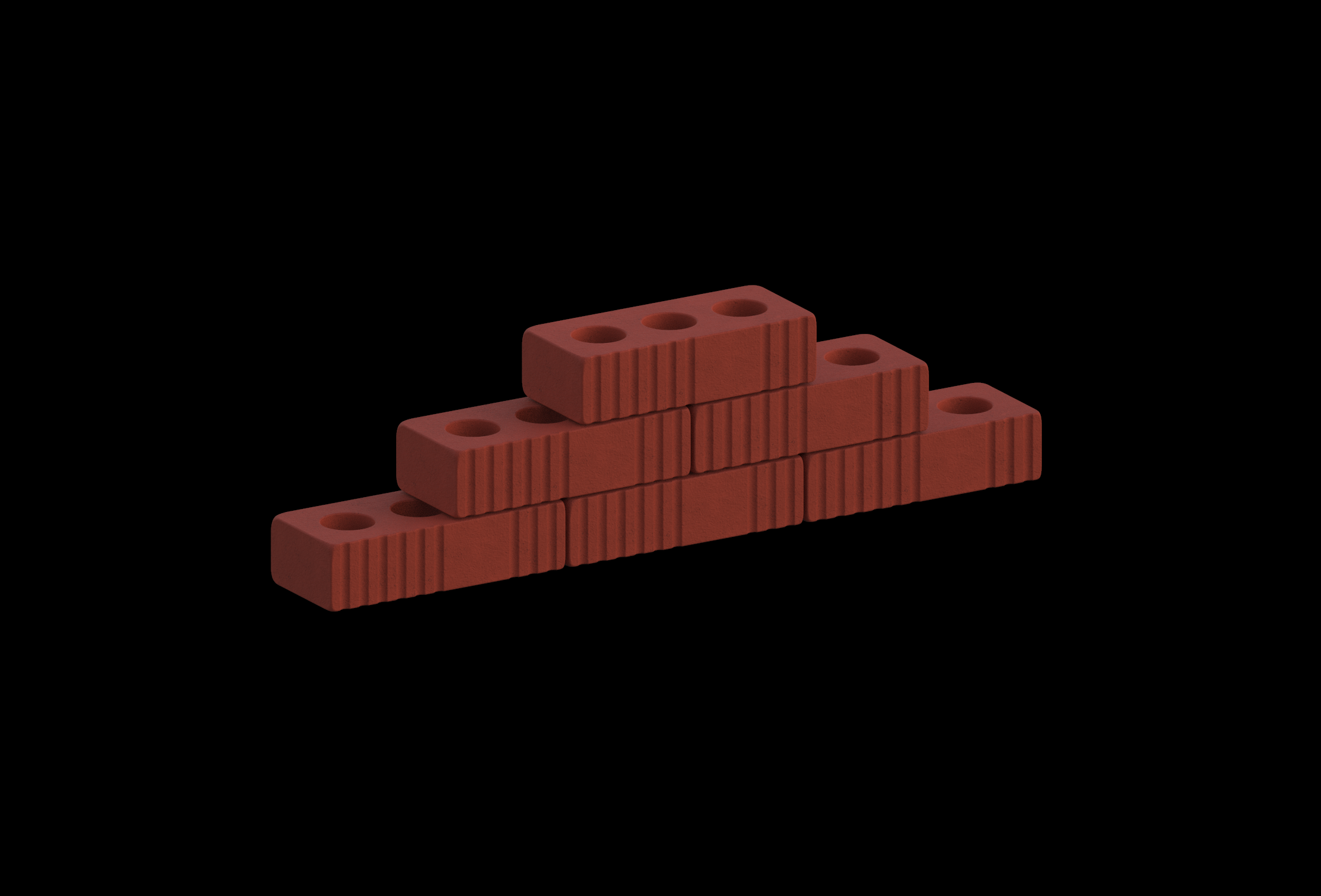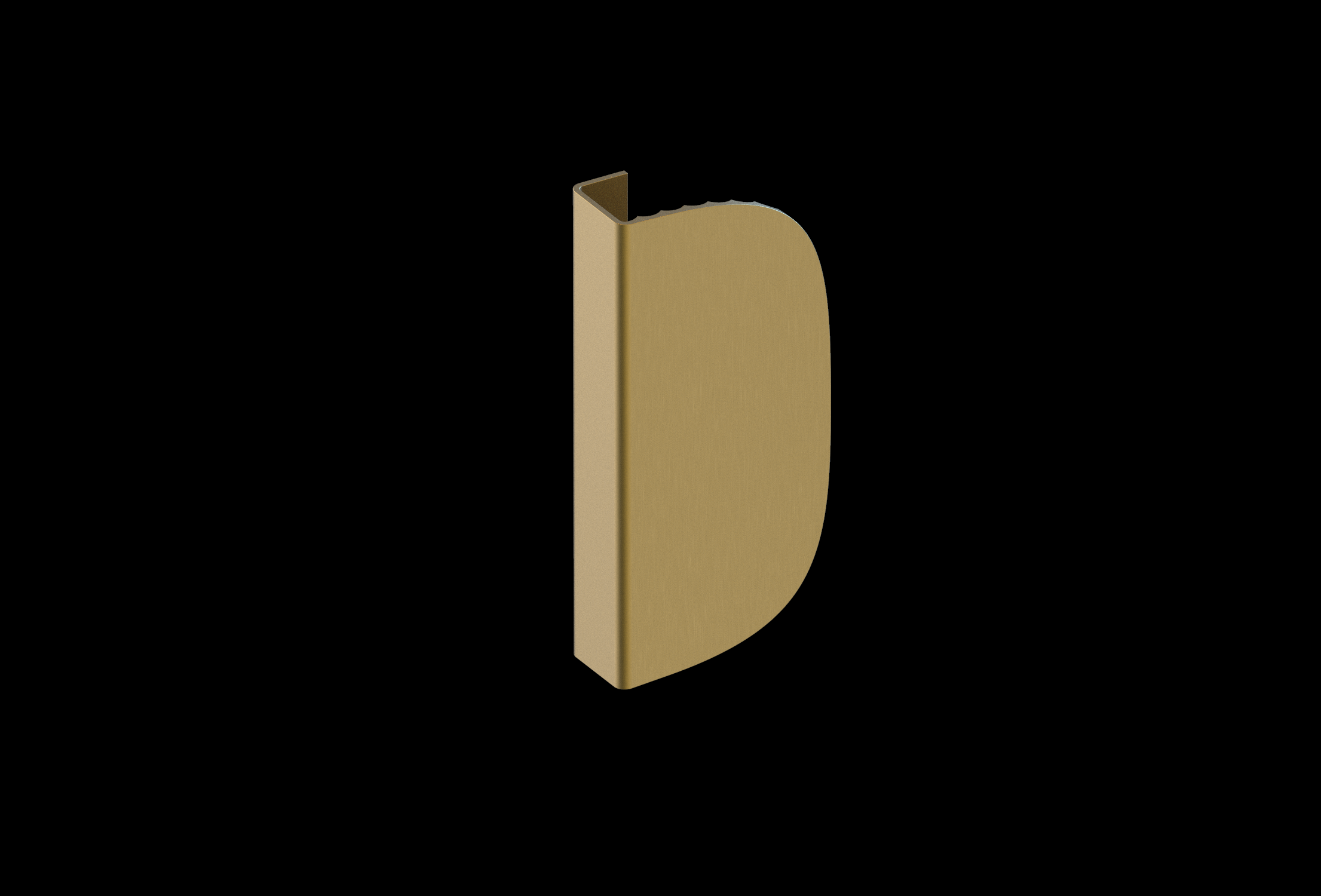Lambert Rainville and Nicholas Sangaré, recipients
Industrial designers Lambert Rainville and Nicholas Sangaré, founders of the firm Rainville-Sangaré, submitted a report following the their professional development project entitled “Compléments de l’architecture” (Complements of Architecture).
The recipients of the 2017 Phyllis Lambert Grant share their observations and the impact that followed this pilgrimage to Finland.
A multidisciplinary approach to spatial planning
“We practice a multidisciplinary approach to spatial planning. The designs are dependent on the degree of precision in the construction details. Creativity in design demands inspiration and references. Time and experience in the profession tend to shape enthusiasm for certain currents and the designers associated with them. We are unabashed admirers of the work of Alvar Aalto and his Finnish compatriots. Aalto’s work reveals a fine balance of human sensibility, integration with nature, and careful attention to the making of objects. Aalto’s buildings could be defined as Gesamkunstwerks, “total works,” i.e., the modernist idea that works of art, décor, furniture and the structuring spaces have as much value as the building itself. An approach that, in our view, is an ideal to strive for in practice, and one that is very rare, even if much sought after, in contemporary architecture.”
Pilgrimage to Finland
“We decided it would be worthwhile to use our Phyllis Lambert Grant award to examine the work of Alvar Aalto and gauge the impact of his legacy on Finland, more particularly Helsinki. As both of us are industrial designers by training, we are naturally interested in products and furniture that accessorize the built environment. So it was with our eyes turned toward architectural products that we began our visit to the Finnish capital.
Our intentions for this trip were fairly simple: make a sort of pilgrimage to the heart of a design culture that, up to then, we had appreciated through books, documentaries and products. We wanted to develop our own conclusions as to what captivates us about Finnish design, in the hopes of incorporating certain ideas into our design practice.”
Some inspiring observations
“One aspect that piqued our curiosity was the close relationships between Aalto and Finnish manufacturers. For example, the architect’s buildings used bricks with non-standard dimensions. He developed a brick design to be able to execute the curves of outside walls to match his requirements. Another fascinating discovery, which might seem trivial, is a type of tile used in Aalto’s constructions that was available in multiple finishes. It was manufactured by the company Arabia. The collaboration was a logical one for the century-old manufacturer, known for its patterned dishware. The colours of the building tiles and those of the porcelain products’ ornamentation are the same! Proof that a close relationship between architects and industry can be conducive to emergence of the technical heritage found in architectural complements.”
The impact of this study trip
“Since returning from our trip, we’ve applied this new knowledge to a project to revitalize a façade on Saint-Hubert Street. Mirroring the experimental process of Alvar Aalto’s constructions, we are using this opportunity as an ideas laboratory that could contribute to our city’s built heritage. To that end, we are developing architectural products specifically for the project with the aim of having them manufactured locally. For example, illustrated below are two products: a texture brick, and a reinterpretation of a door handle design typical of Montréal retail spaces. ”
Read the full report here.

