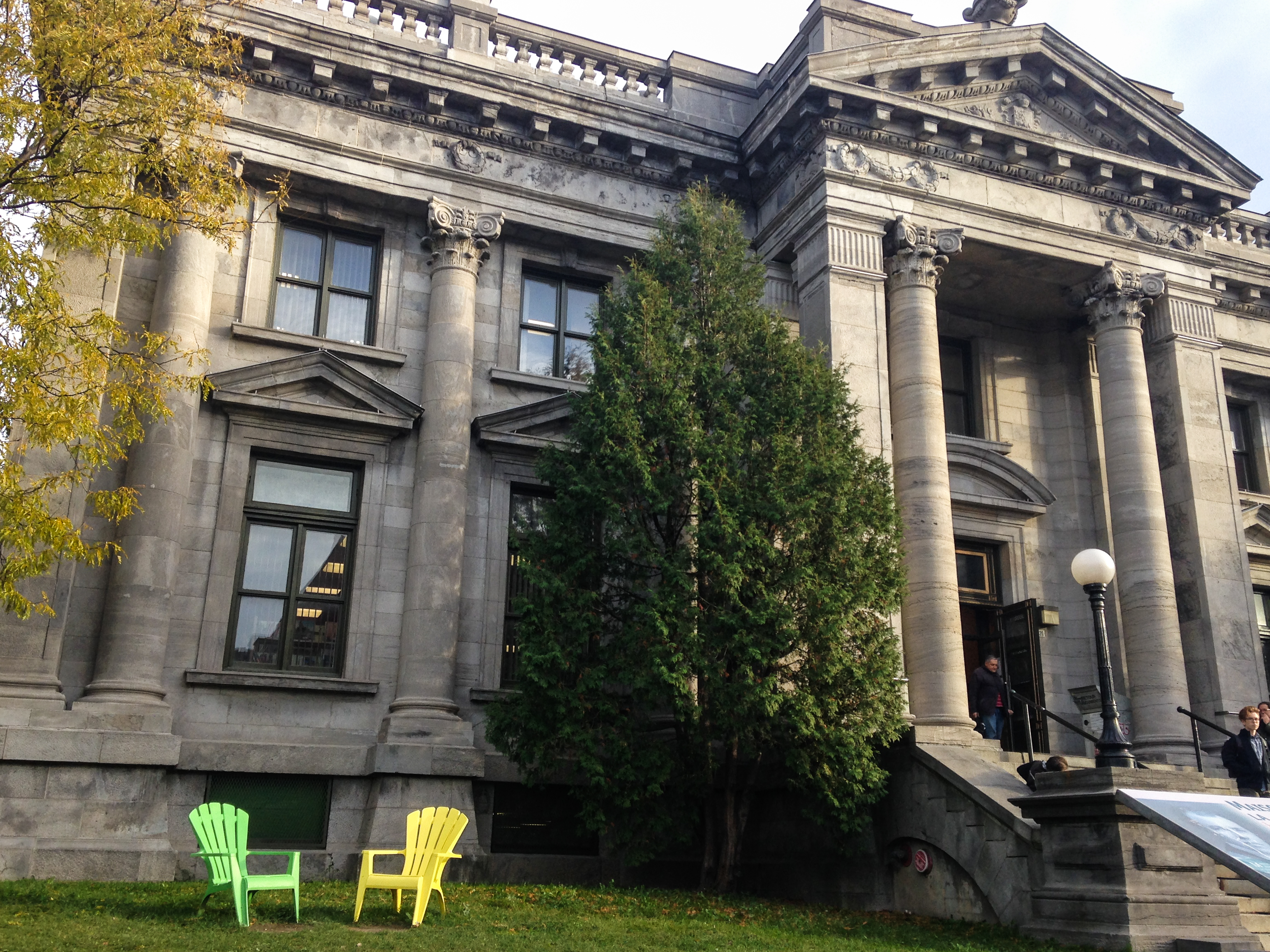Montréal is launching a multidisciplinary architecture competition to renovate and expand the Maisonneuve Library in order to create a dynamic flagship project for the neighbourhood.
The purpose of this competition is to meet the challenge of modernizing the current Maisonneuve Library, located in the former city hall of the Cité Maisonneuve, by enhancing this historic building from 1912 and expanding it (by about 2 070 m2) to meet the needs of a 21st century library.
The project must enhance the building’s architectural qualities and offer a modern expansion that evokes its past while looking towards the future, with spaces that are compatible with the use of a library that is an important part of its neighbourhood.
The Maisonneuve Library aims to be a place that offers opportunities for socializing, free speech, discussion, collaborative learning, and collective creation by using the technologies of tomorrow and creating quality spaces and sites, both indoors and outdoors.
The budget for the construction project is $11,135,000 before taxes.
The competition is:
- A multidisciplinary architecture competition
- For architects in Québec and Ontario
- Held in two stages: The first by application and the second, by paid services submitted by four (4) finalists.
Any architect who meets the following conditions is eligible for the competition:
- member in good standing of the Ordre des architectes du Québec (OAQ)
- has ten (10) years of experience in relevant projects, especially with institutions and/or the arts, and has created at least one project on a comparable scale to this one
- has an experienced multidisciplinary team composed of the following experts:
- Architect Designer, PA LEED#: 10 years
- Architect Coordinator: 15 years
- Civil Engineer: 10 years
- Structural Engineer: 10 years
- Mechanical Engineer, PA LEED: 10 years
- Electrical Engineer, PA LEED: 10 years
- Landscape Architect: 10 years
- Interior Designer: 10 years
The jury, which is the same for both stages, comprises the following individuals:
- Richard Adam, Division Chief, RAC Program Division, Ville de Montréal
- Claude-May Ambroise, Architect, Mercier–Hochelaga-Maisonneuve Borough
- Sébastien Bouchard, engineer and director of Chambly's municipal technical department
- Dinu Bumbaru, policy director at Héritage Montréal
- Patricia-Ann Sarrazin-Sullivan, Architect, box architectures
- Frédéric Stében, Division Chief, Arts and Libraries, Mercier–Hochelaga-Maisonneuve Borough
- Mylène Poirier, Architect, Resident and member of the Urban Advisory Committee, Mercier-Hochelaga-Maisonneuve
Competition documents (rules and program) can be obtained on the SEAO electronic tendering system from April 24, 2017 to May 31, 2017.
Only applications from people who have taken possession of the documents through the SEAO electronic tendering system will be considered.
Deadline:
10:30 a.m., May 31, 2017
Address:
City clerk’s office
275 Rue Notre-Dame Est, suite R-134
Montréal QC H2Y 1C6
Michelle Décary, architect, professional advisor
E-mail: @email
This competition was held in compliance with the proposed Règlement type pour un concours d'architecture, pluridisciplinaire ou de design de la Ville de Montréal (Model rules for an architectural, multidisciplinary, or design competition sponsored by the Ville de Montréal), approved by the Ministère des Affaires municipales et de l'Occupation du territoire (MAMOT).


