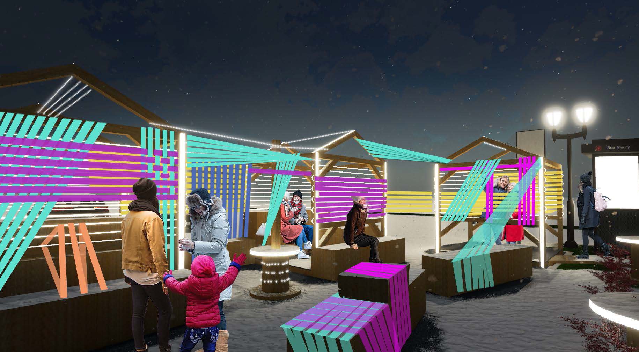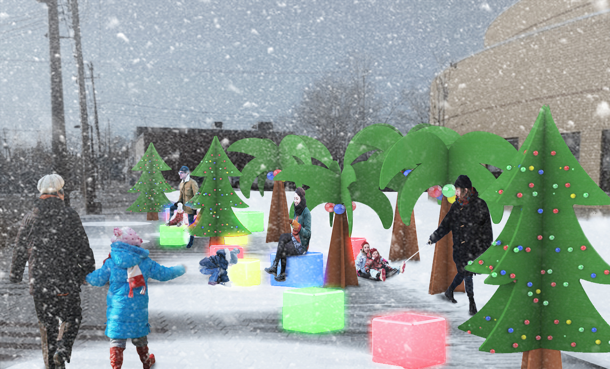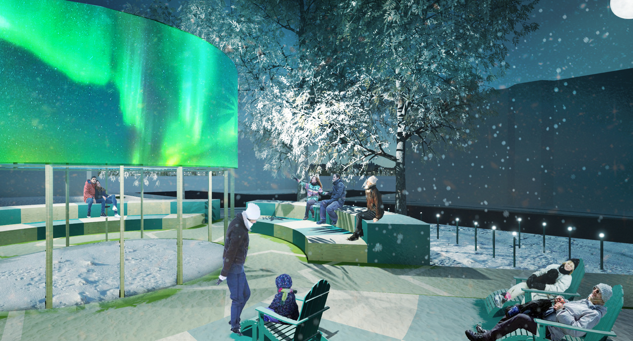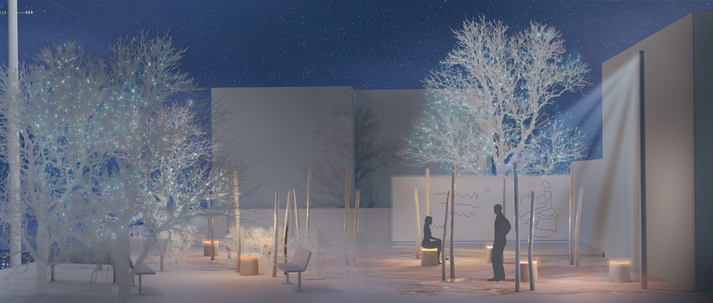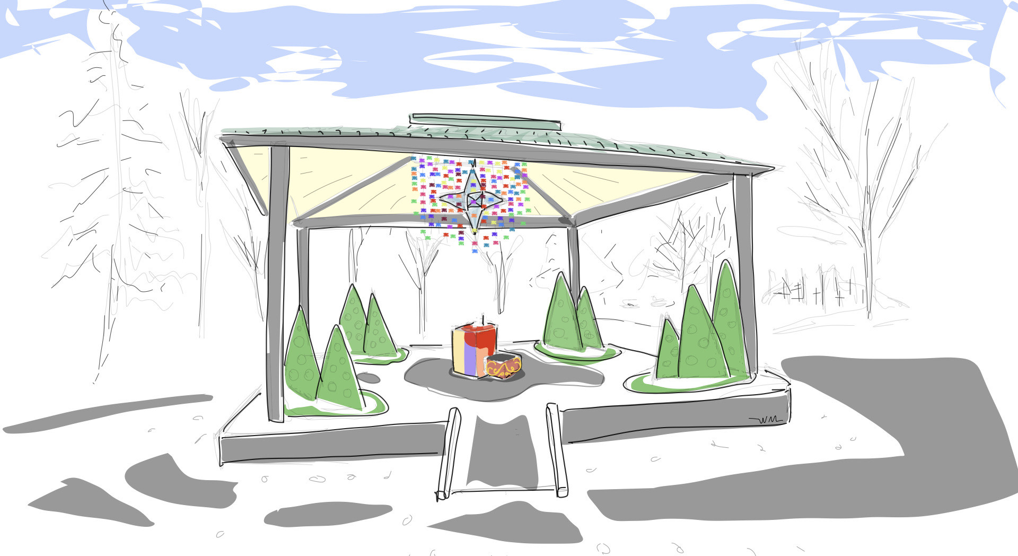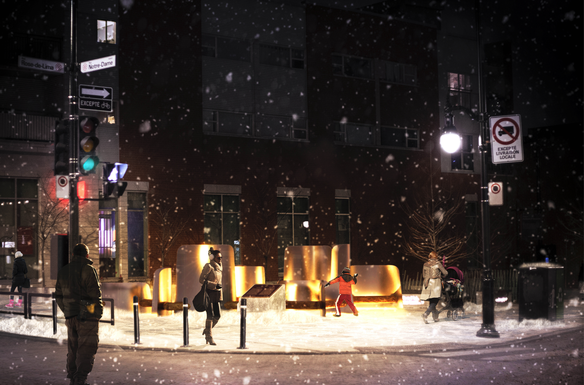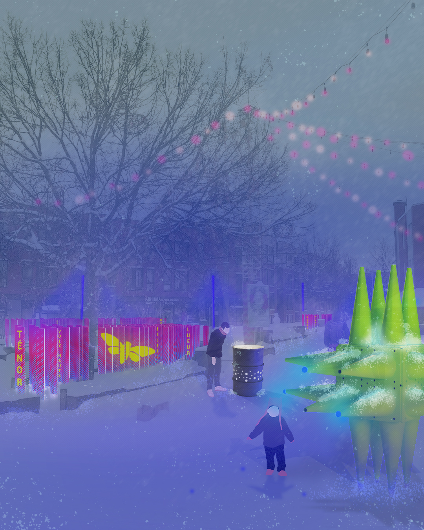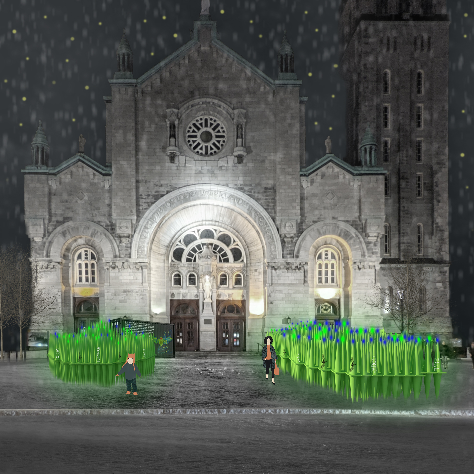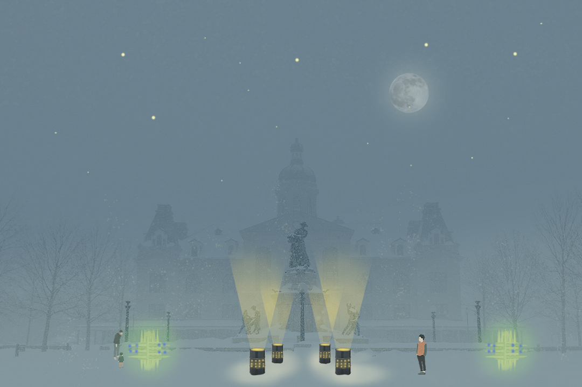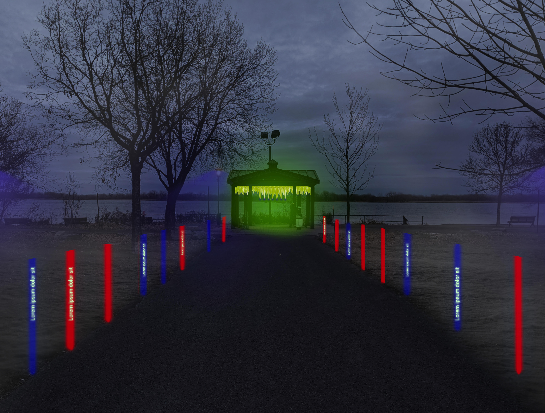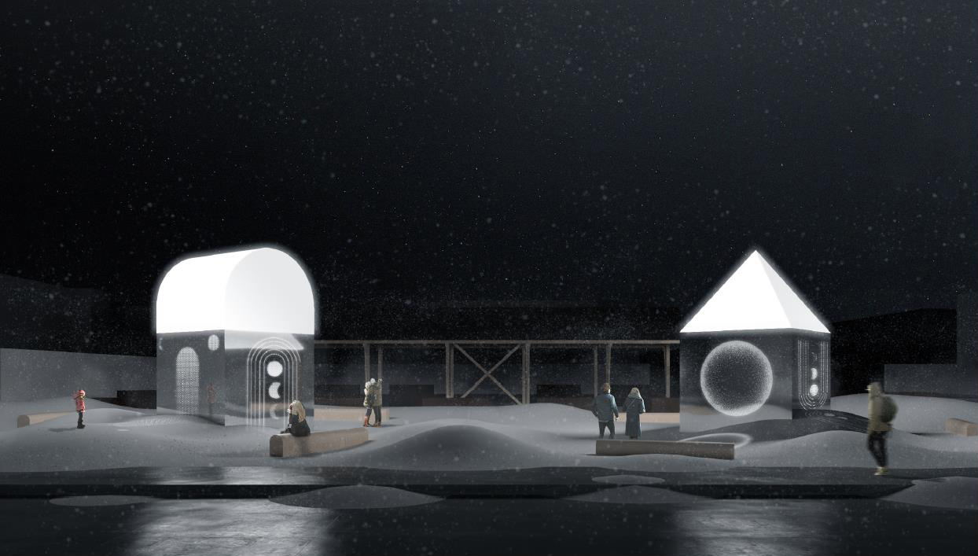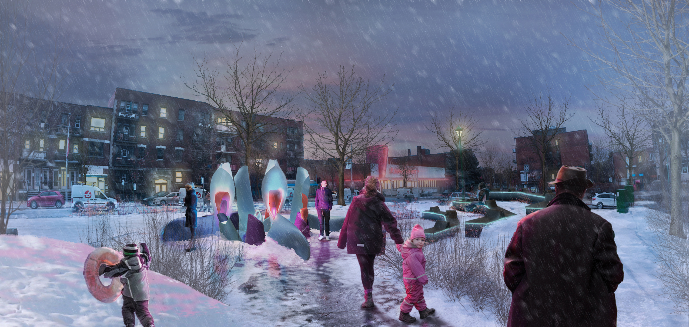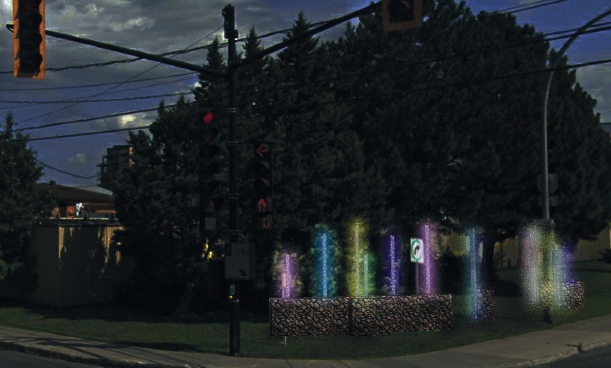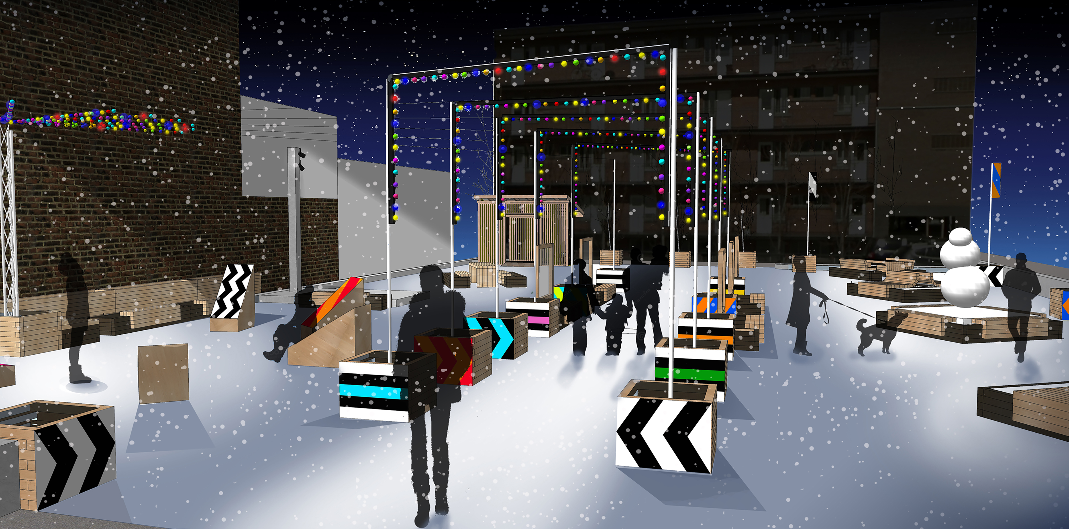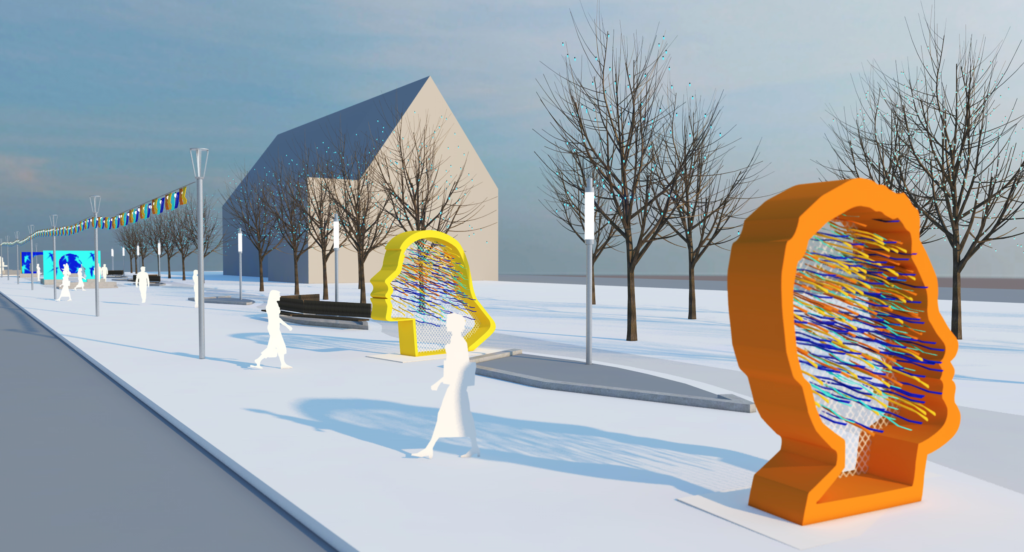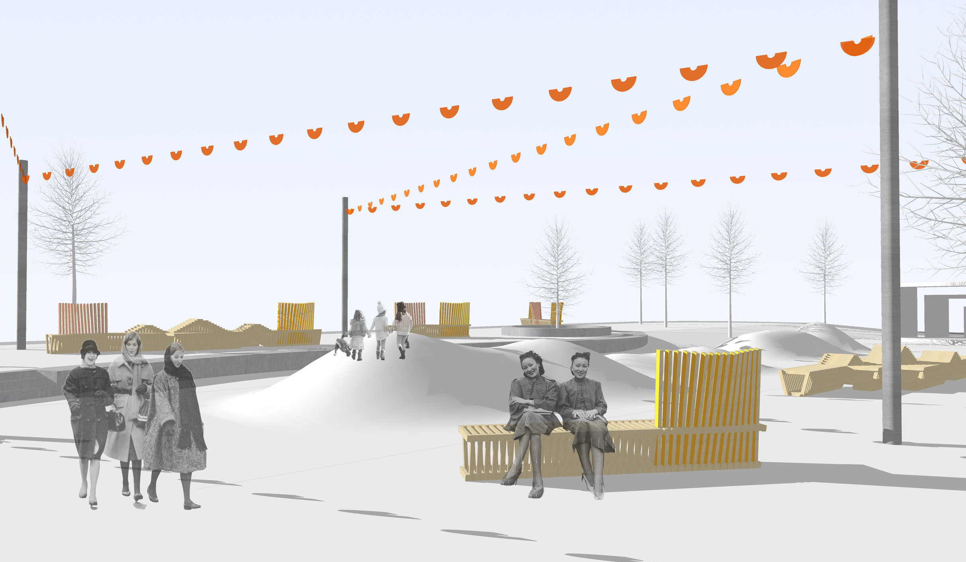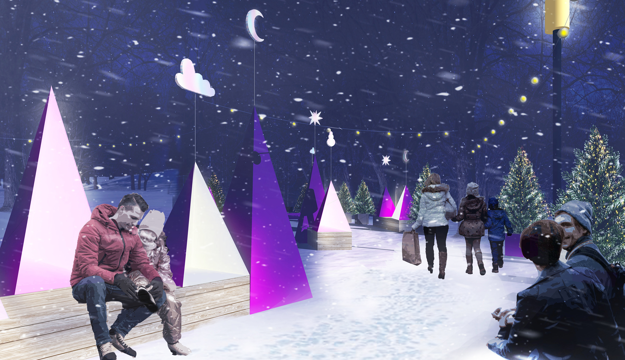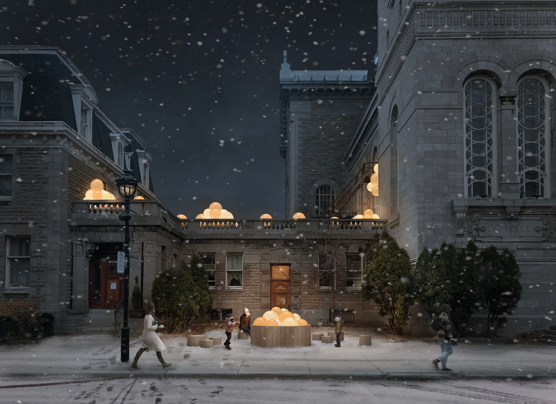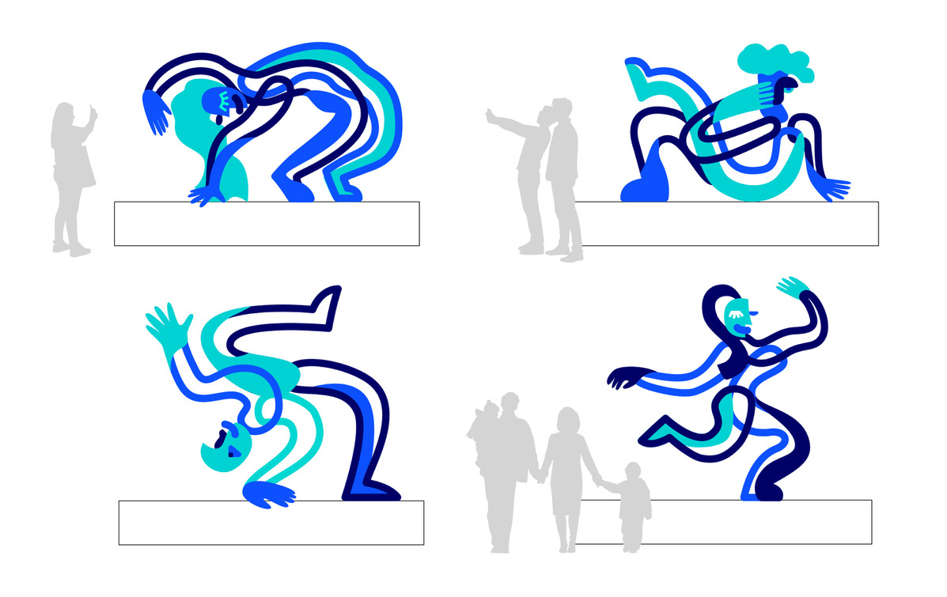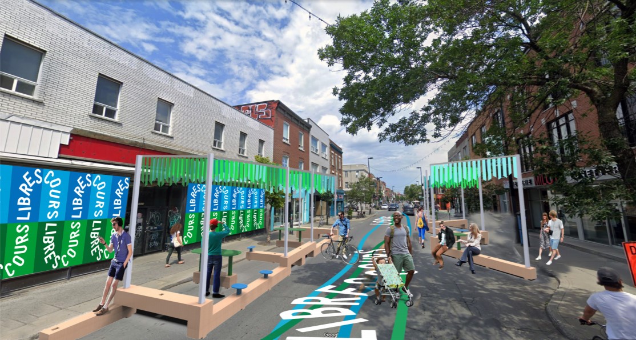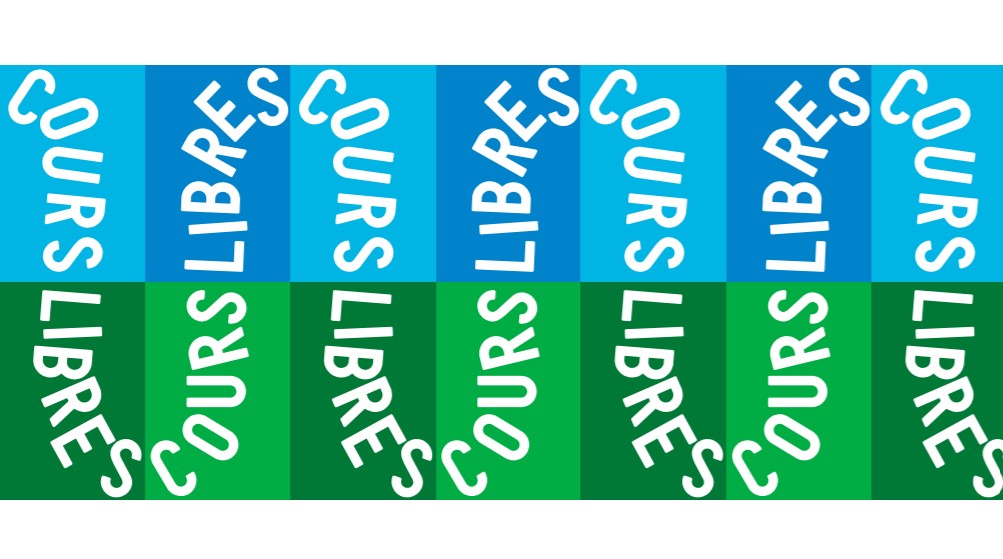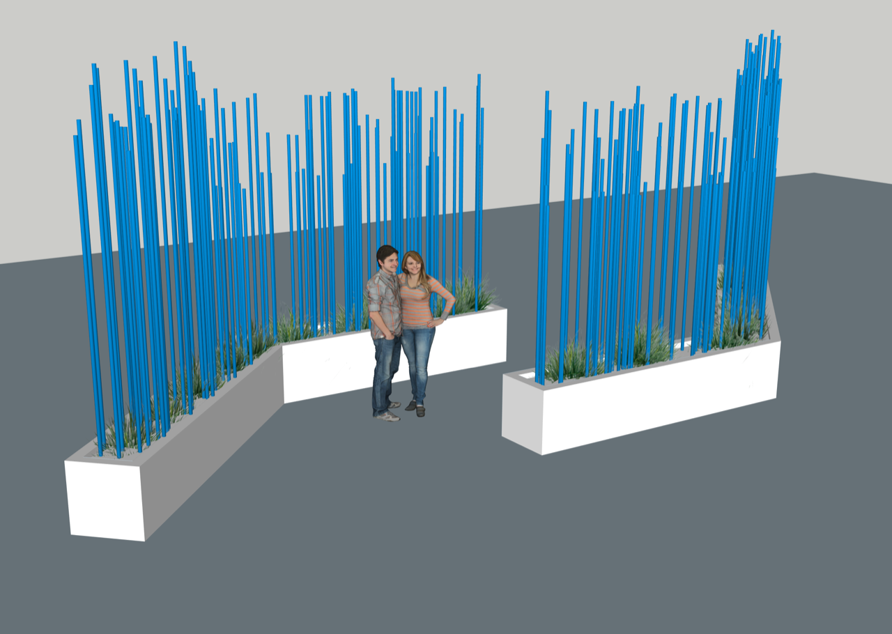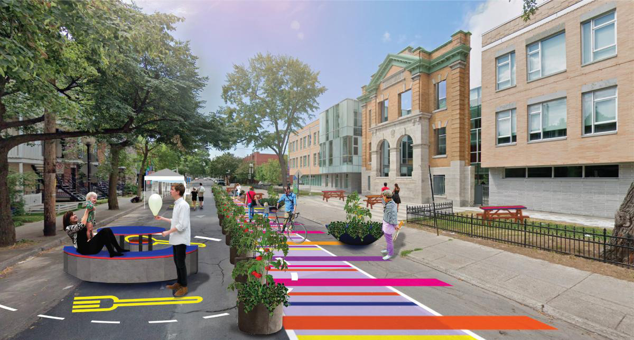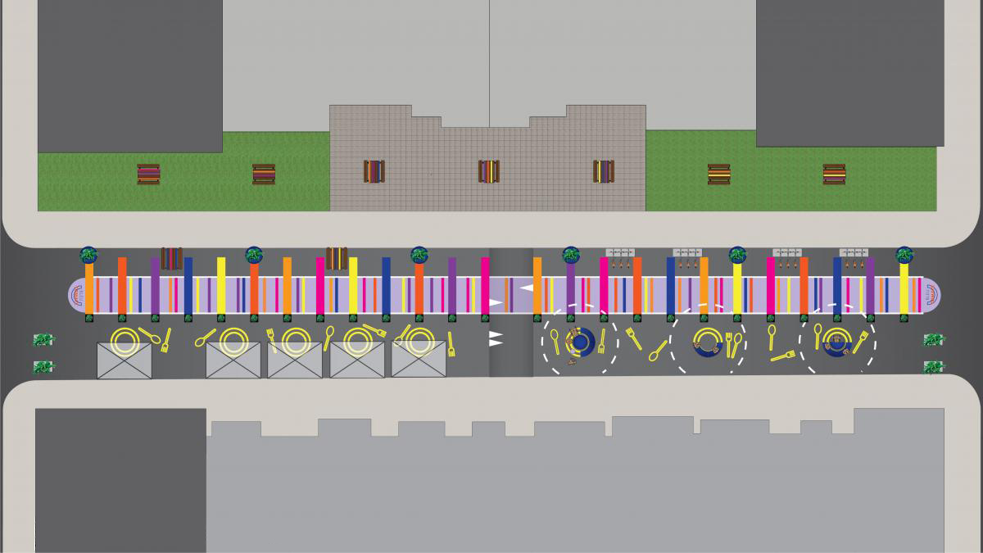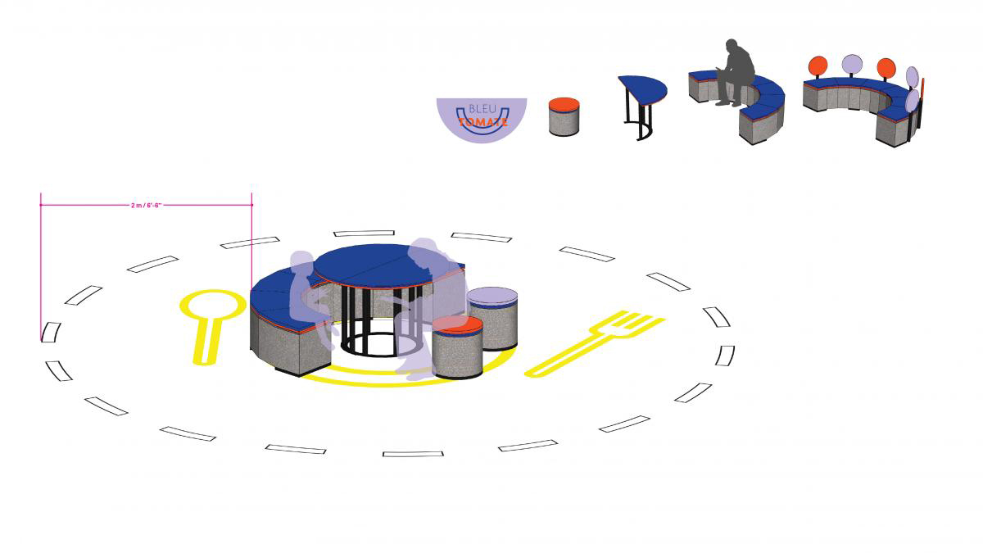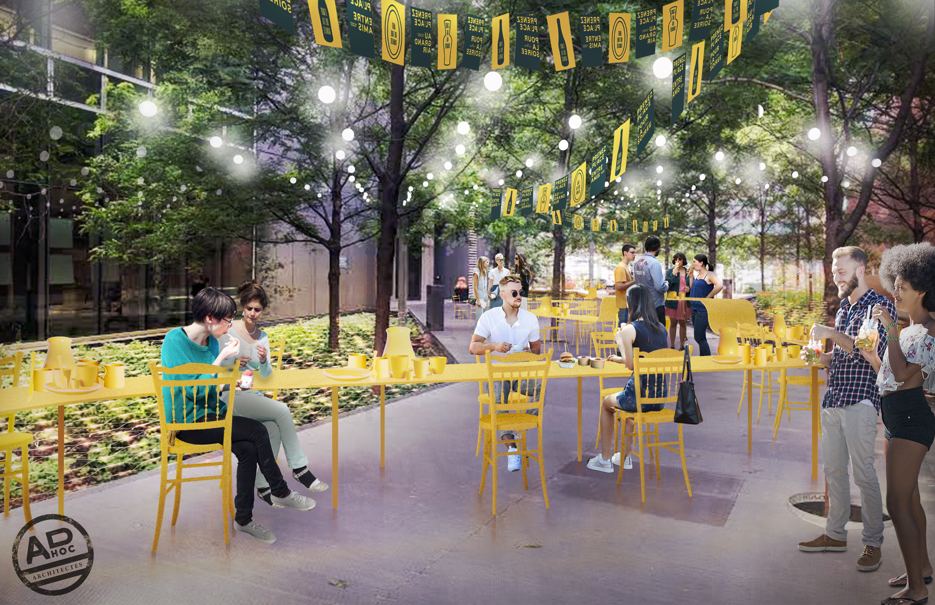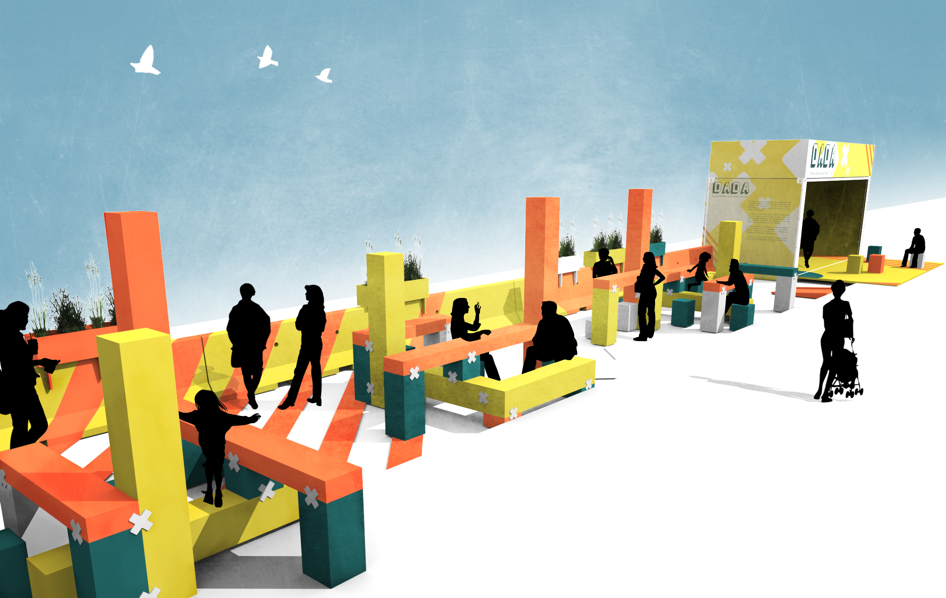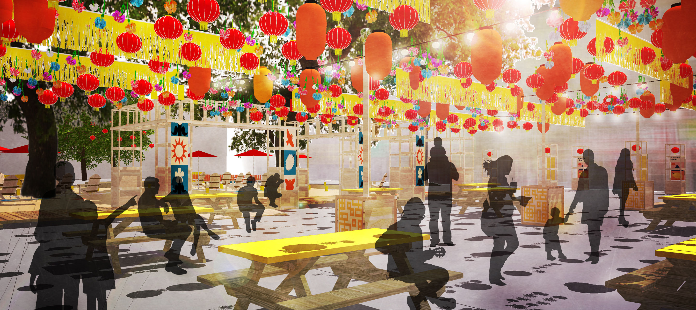The following teams have be selected following a remote interview as part of the request for qualification process and awarded a professional services contract
Winter stations: brightly lit and inviting spots set up in squares, parks, parking lots, or vacant spaces to enliven and enhance the experience of waiting or actively moving to and among businesses on commercial streets.
- The project coordinator is Montréal’s Bureau du design.
- The project owners are the participating boroughs (with the exception of Île-Bizard–Sainte-Geneviève and LaSalle).
- The project partners are Montréal’s Service du développement économique, the boroughs, and Sociétés de développement commercial.
- The design and production contracts for this project awarded by the Bureau du design total $585,503 plus taxes ($34,441/team/station)
- The designers’ mandates run from November 2020 to April 2021.
- The stations will be installed starting December 14, 2020.
The mandated teams are:
- Appareil Architecture + Nouvelle Administration
- Architecturama
- 2 Architectures
- Atelier.ca (Catherine Laroche + Camille Lasselin + Alexander Cassini)
- EN TEMPS ET LIEU
- Blanchette Architectes + Momentum Consultants en Transport
- Castor et Pollux
- Choses Communes
- Collectif AEDIFICA + MASSIVart + Körnelius + Groupe information Travail
- Dix2 (Dix au carré)
- Extra architecture & design (anc. Cabinet de Curiosités architecture & design)
- GMAD
- HUB Studio Mtl + L.McComber
- HUMÀ design architecture + MU
- L'Abri + Modulor + Robocut Studio
- La Camaraderie-design
- NÓS + Rainville-Sangaré + Studio Superwise
After implementing two COVID-19 design laboratory projects focused on the development and occupation of public spaces, Montréal is expanding the process to public services during the pandemic.
This service-design project is aimed at analyzing and adapting the layout of Montréal’s libraries and how users move through them in order to maintain access to a variety of services and activities and provide an excellent experience despite pandemic-related constraints. Solutions will be designed and tested in three libraries with a view to developing a series of guidelines for adapting other Montréal libraries.
The contracted team is Coopérative Meilleur Monde, in partnership with Alexandre Landry Architecte and Studio Tagteam.
- The project owner is Montréal’s Bureau du design.
- The project partners are the boroughs of Villeray–Saint-Michel–Parc-Extension, Rivière-des-Prairies–Pointe-aux-Trembles, and Rosemont–La Petite-Patrie, and Montréal’s Service de la culture (Direction des bibliothèques).
- The professional services contract awarded to the designers by the Bureau du design is in the amount of $21,740.
- The target venues are Bibliothèque Le Prévost, Bibliothèque de Rivière-des-Prairies, and Bibliothèque Marc-Favreau.
- The mandate duration is from October 2020 to January 2021.
The professional services required for this mandate include:
- Assessment
- Design
- Prototyping and installation monitoring
- Review and recommendations
The project to create a shared pedestrian street along a section of Boulevard Gouin through the old town of Sainte-Geneviève will include an extraordinary temporary development; the borough and the Bureau du design are collaborating on a new Design Laboratory project to adapt to the pandemic this winter.
COVID-19 Design Laboratory projects explore novel ways of imagining, developing, and occupying public spaces during the pandemic. In documenting the experience, the lessons learned add to a set of solutions that can subsequently be implemented more broadly.
- The contracted team is KANVA.
- The project owner is the Borough of Île-Bizard–Sainte-Geneviève.
- The project partners are Montréal's Bureau du design, (funding and professional guidance) CÉGEP Gérald-Godin, Salle Pauline-Julien.
- The professional services contract awarded by the Bureau du design (Service du développement économique) to the designers is in the amount of $85,750.
- The location is on Boulevard Gouin between Chauret and Paiement streets.
- The mandate duration is from October 2020 to June 2021.
- The temporary development will be installed gradually starting in December 2020.
There are five key phases in the professional services required for this mandate:
- Assessment
- Design
- Supervision of manufacturing and installation of winter amenities
- Observation and refinement of plan over four seasons
- Review
COVID-19 Design Laboratory projects explore novel ways of imagining, developing, and occupying public spaces during the pandemic. In documenting the experience, the lessons learned add to a set of solutions that can subsequently be implemented more broadly
- Multidisciplinary awarded contract team is NIPpaysage + Paprika+ Signature Design Communication + ATOMIC3
- Project owner is Mercier—Hochelaga-Maisonneuve Borough
- Partners of the project are: Montréal's Bureau du design, SDC Hochelaga-Maisonneuve
- Joint budget (MHM + Service du développement économique) is $350,000 including the awarded contract for $85,750 by the Bureau du design
- Location is on East Ontario Street, between Darling Street and Pie-IX boulevard
- Street configuration is pedestrian
- Mandate duration is from July 2 to September 8, 2020
- Name of concept is "Libre cours" (ref. image gallery at the bottom of this page)
Design services are grouped in the four following stages :
- Diagnosis
- Planing and conception
- Work supervision and quality control
- Report
The mandate consists of developing an overview of how public spaces are being used subsequent to the implementation of various strategies employed to adapt to health measures on a number of commercial arteries. The purpose of this process is to assess how the occupation of public areas impacts commerce and compliance with social distancing measures, and to anticipate additional adaptations that Montréal and businesses will have to make in the coming fall, winter, and spring seasons.
- The contracted multidisciplinary team is: Vlan paysages Inc. + Principal Studio inc. + Dikini + in situ atelier d'architecture inc. + Coopérative Meilleur Monde
- The project owner is Montreal's Bureau du design.The project partners are: the Direction de la mise en valeur des pôles économique (commerce team) of the Montréal’s Service du développement économique and the Service de l'urbanisme et de la mobilité.The professional fees are $21,740 to study and analyze six sites with varying types and amenities.
- The designers’ mandate is from July 13 to mid-September 2020.
- The contracted multidisciplinary team is Design Par Judith Portier + Dupont Blouin Architectes + Raphaël Hernandez designer.
- The project owner is Mercier—Hochelaga-Maisonneuve Borough
- The project partners are : Cuisine Collective Hochelaga-Maisonneuve and Montréal’s Bureau du design.
- The budget provided by the borough is $50,000 for the design and implementation (turnkey) of this temporary facility.
- The project site is Rue Adam between Joliette and de Chambly. This stretch is in the heart of a health corridor set up as part of a network of safe active transportation lanes.
- The designers’ mandate is from July 13 to the end of October 2020.
- The temporary urban design will be completed by August 13, 2020.
The turnkey services include:
- Design of amenities and planning of their installation.
- Manufacture and/or acquisition of furniture and equipment, including dealings with suppliers and contractors.
- Installation of furniture and equipment on site.
- Follow-up and quality control of work done on the site.
- Transport and storage in a container located in the service yard.
- Qualitative and quantitative assessment of measures carried out.
A publicly accessible urban patio is a temporary urban space where the public can partake in eating, drinking alcohol, and socializing. Beyond these basic functions, the facility should have a strong artistic component that sets it apart from a simple street patio.
- The contracted multidisciplinary team is ADHOC architectes + Maude Prince-Lescarbeau.
- The project owner is the Quartier des Spectacles Partnership
- The project budget is $75,000 for the design and construction of this facility (turnkey).
- The project site is Parc Hydro-Québec, between the Maison du développement durable and the Théâtre du Nouveau-Monde.
- The designers’ mandate is from July 2 to mid-October 2020.
- The temporary facility will be opened gradually starting around July 31, 2020.
The turnkey professional services include:
- Design
- Plan and specifications
- Construction
- Follow up of implementation
- Dismantling (supported by the QDSP)
- The mandated team is Le Comité
- The project owner is the Partenariat du Quartier des spectacles (PQDS) + Impact Média
- The project budget is $25,000 for the design and construction of this facility (turnkey).
- The project site is Rue Peel, north of Rue Sainte-Catherine.
- The designers’ mandate is from July 6 to mid-October 2020.
- The temporary facility will be opened gradually starting around July 31, 2020.
The turnkey professional services include:
- Design
- Plan and specifications
- Construction
- Follow up of implementation
- Dismantling (supported by the PQDS)
Creation of a patio and small temporary beach where the public can picnic, socialize, and relax.
- The mandated team is La Pépinière | Espaces collectifs.
- The project owner is the Partenariat du Quartier des spectacles (PQDS).
- The project budget is $130,463.
- The project site is the vacant lot at the corner of Saint-Laurent and René-Lévesque E boulevards.
- The designers’ mandate is from July 3 to mid-October 2020.
- The temporary facility will be opened in phases starting July 31, 2020.
The turnkey professional services include:
- Design
- Plan and specifications
- Construction
- Follow up of implementation
- Dismantling (supported by the PQDS)

