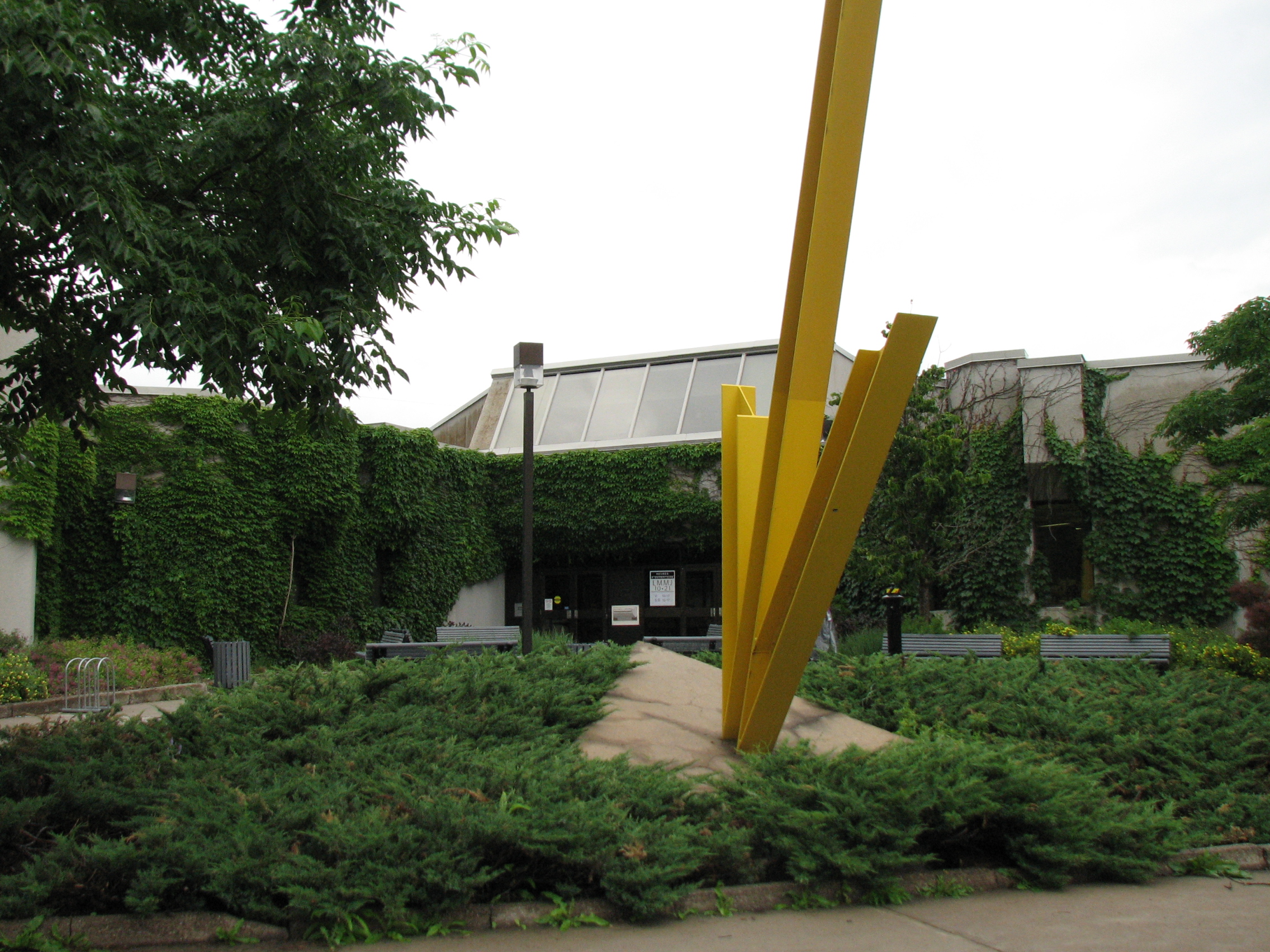LaSalle borough is launching a multidisciplinary architecture competition to expand and renovate L’Octogone Library in order to create a dynamic flagship project for the neighbourhood.
The purpose of this competition is to renovate the 2900 m2 net area of the current building that houses L’Octogone Library and add 1600 m2 of new spaces so that it can continue to shine as a flagship institution that is vital to the enjoyment of LaSalle’s residents.
The project will give the borough and Montréal’s network of public libraries a 21st century library that is contemporary, connected and open to the community, with a variety of adapted services. The new library will be a community space for gathering and discussion.
Teams must work with the original architecture of the existing building and integrate the new library into its urban environment. This will help it make Avenue Dollard more dynamic and consolidate the institutional hub that is implemented into the area. Special attention must be paid to its architecture, its entrances, the quality of its landscaping and outdoor public spaces and the quality of its indoor accommodations. The library also wants to use comics as a unifying theme for the project’s development.
The project budget is $12,649,491 plus tax.
This competition is:
-
A multidisciplinary architecture competition
-
For architects in Québec and Ontario
-
Held in two stages: The first is by application and the second, by paid services submitted by a maximum of four finalists.
Any architect who meets the following conditions is eligible for the competition:
- Member in good standing of the Ordre des architectes du Québec (OAQ) or the Ontario Association of Architects (OAA)
- And has ten (10) years of professional experience in relevant projects, particularly with respect to institutional fields,l and has carried out a large project that is comparable to the project in this contest.
- Presents a multi-disciplinary team composed of the following experts:
- Architect-designer, 7 years of experience
- Architect-coordinator, 15 years of experience
- PA LEED-certified architect, 5 years of experience
- Civil engineer, 5 years of experience
- Structural engineer, 7 years of experience
- PA or AE LEED mechanical engineer, 10 years of experience
- Electrical engineer, 7 years of experience
- PA or AE LEED Landscape architect, 5 years of experience
- Interior designer, 5 years of experience
The jury, which is the same for both stages, comprises the following individuals:
- Karine Dagenais-Langlois, municipal architect/project manager, Montréal
- Paul Laurendeau, architect, Atelier Paul Laurendeau
- Marie-Andrée Marcoux, division manager, library operations manager, Montréal municipal libraries
- Marc Morin, community representative
- Éric Pelletier, associate architect, Lemay associés
- Robert C. Poisson, engineer
- Patricia Sarrazin-Sullivan, architect, box architecture
Competition documents (rules and program) can be obtained on the SEAO electronic tendering system.
Stage 1 / Applications
Monday, October 30, 2017 (new deadline)
Stage 2 / Finalists’ delivery
Wednesday, January 31, 2018 (new deadline)
Communication must be sent to the professional advisor by e-mail:
Michelle Décary, architect, professional advisor
@email
This competition was held in compliance with the proposed Règlement type pour un concours d'architecture, pluridisciplinaire ou de design de la Ville de Montréal (Model rules for an architectural, multidisciplinary, or design competition sponsored by the Ville de Montréal), approved by the Ministère des Affaires municipales et de l'Occupation du territoire (MAMOT).

