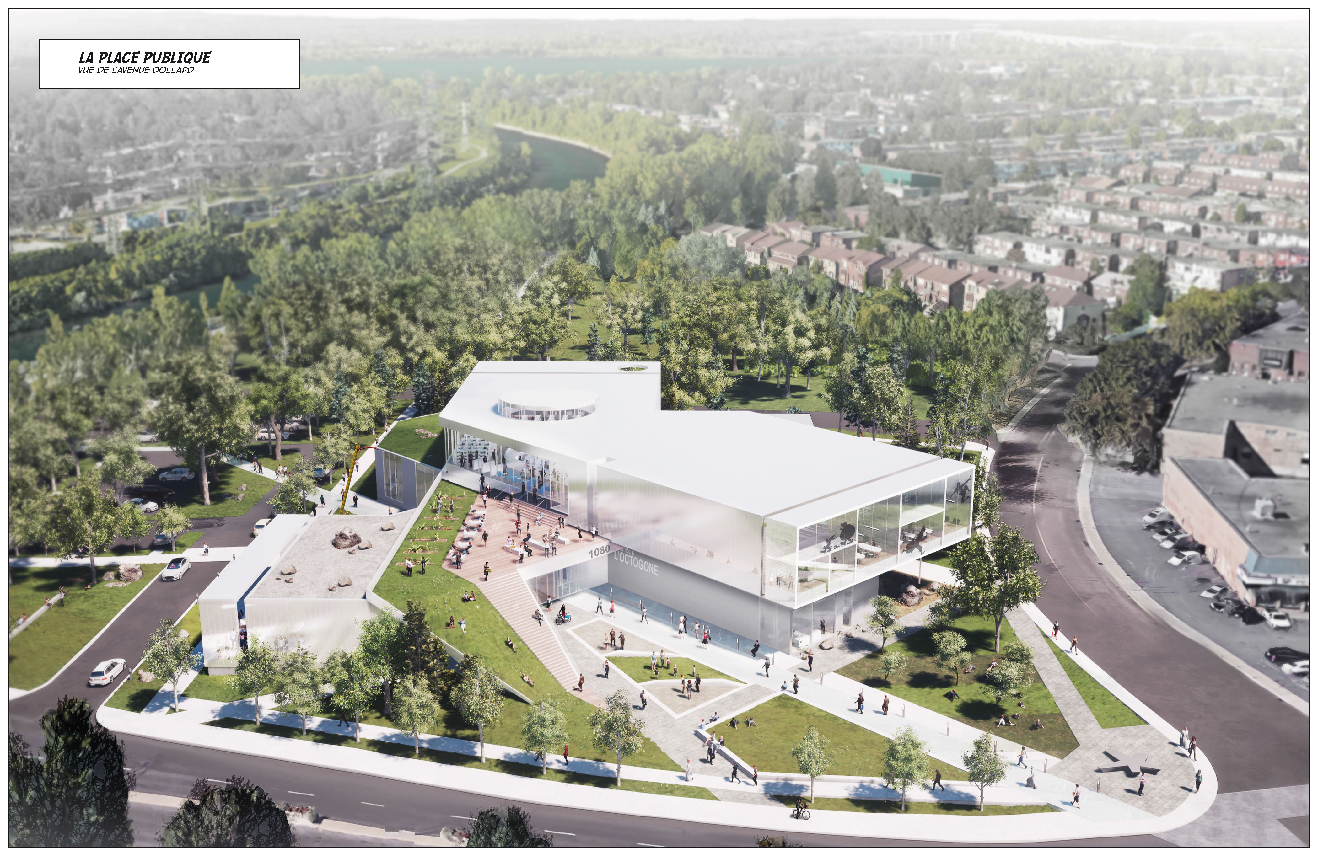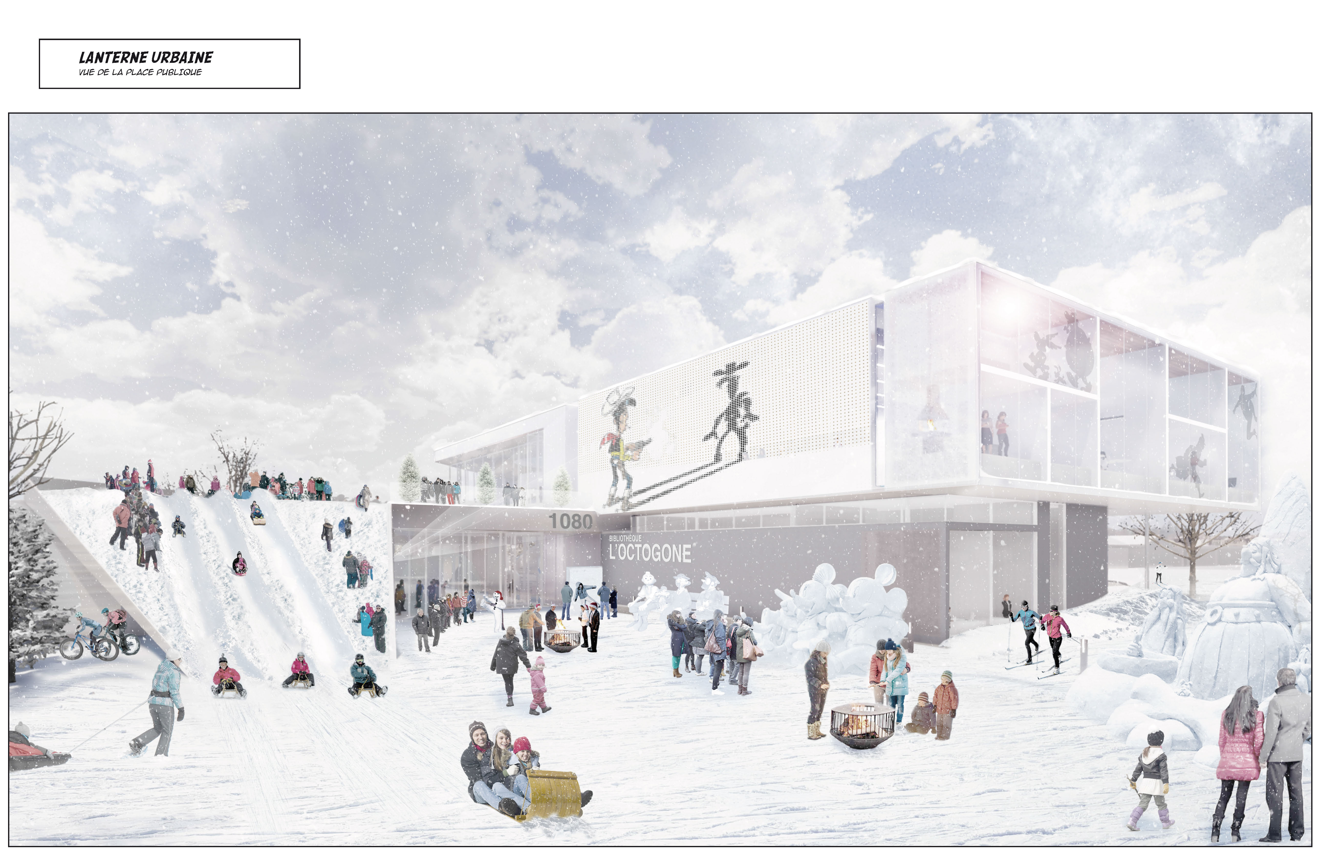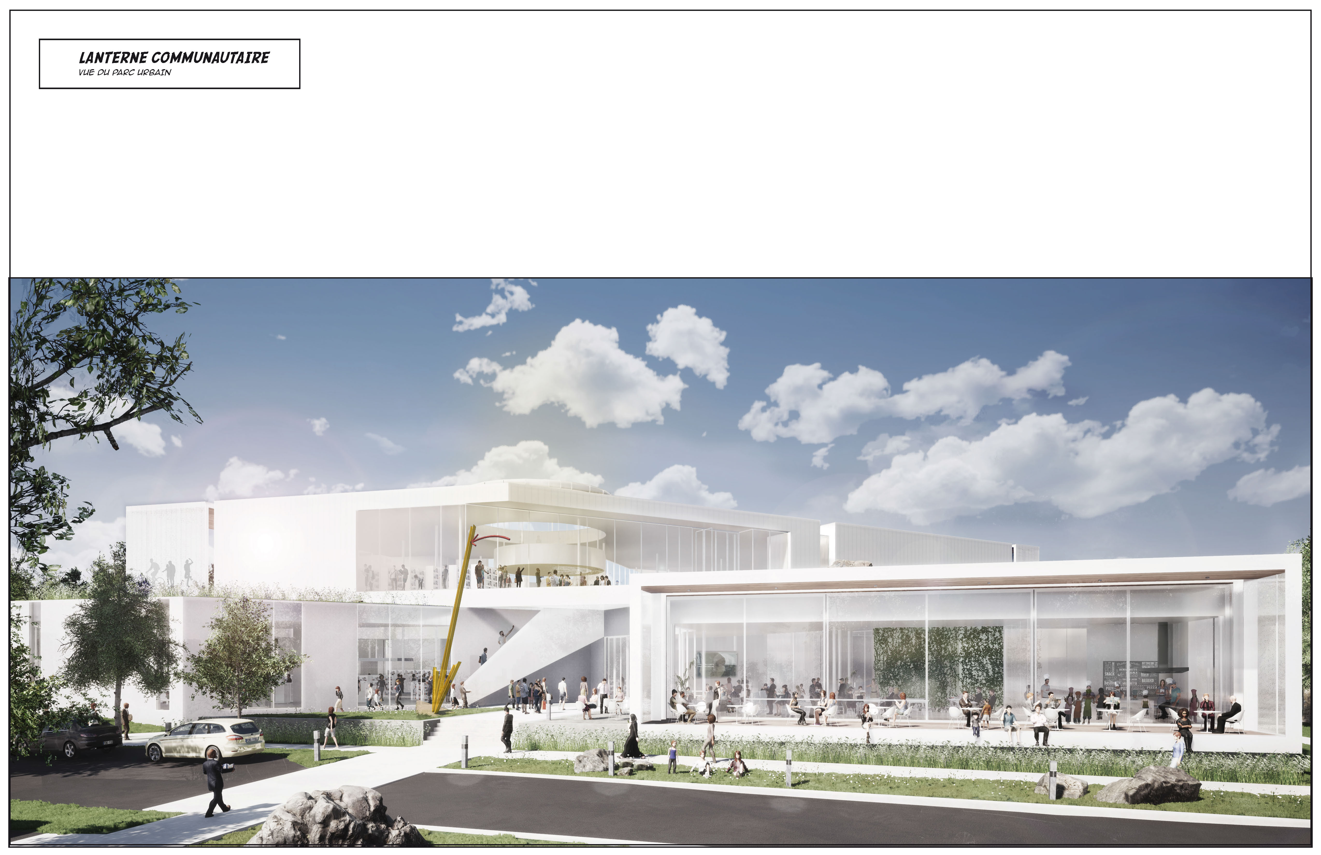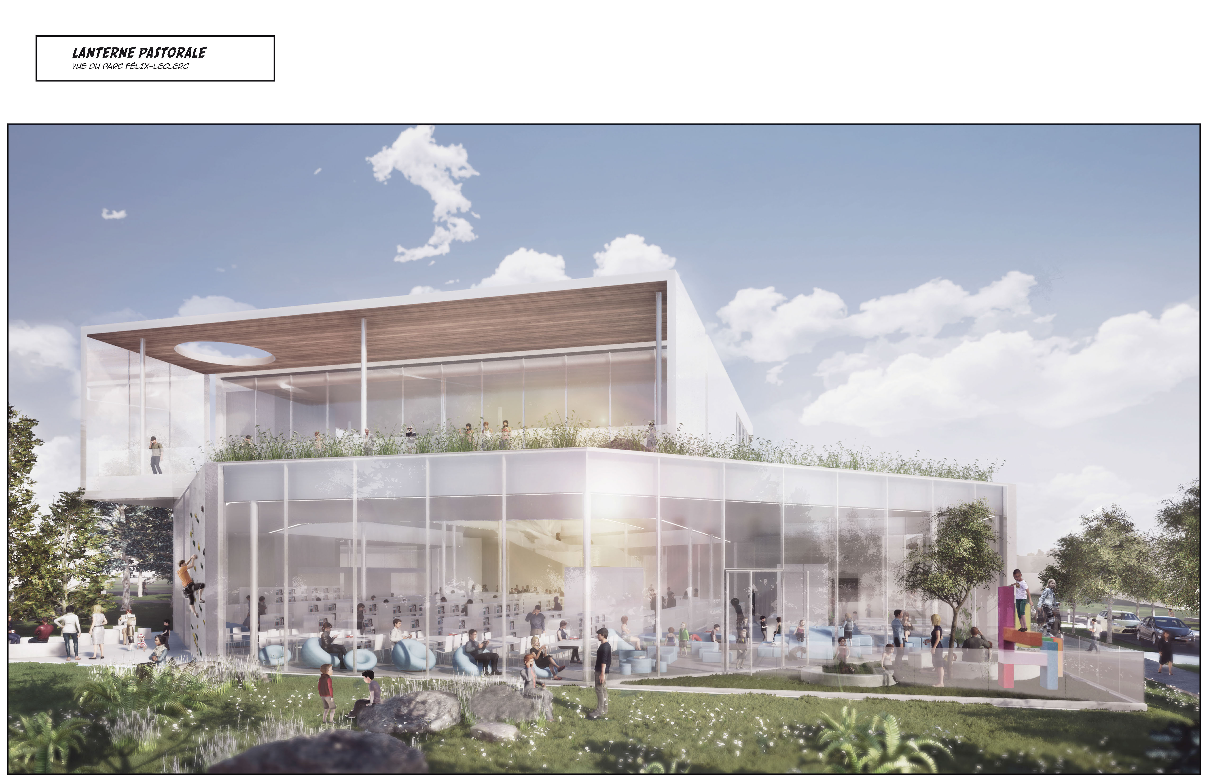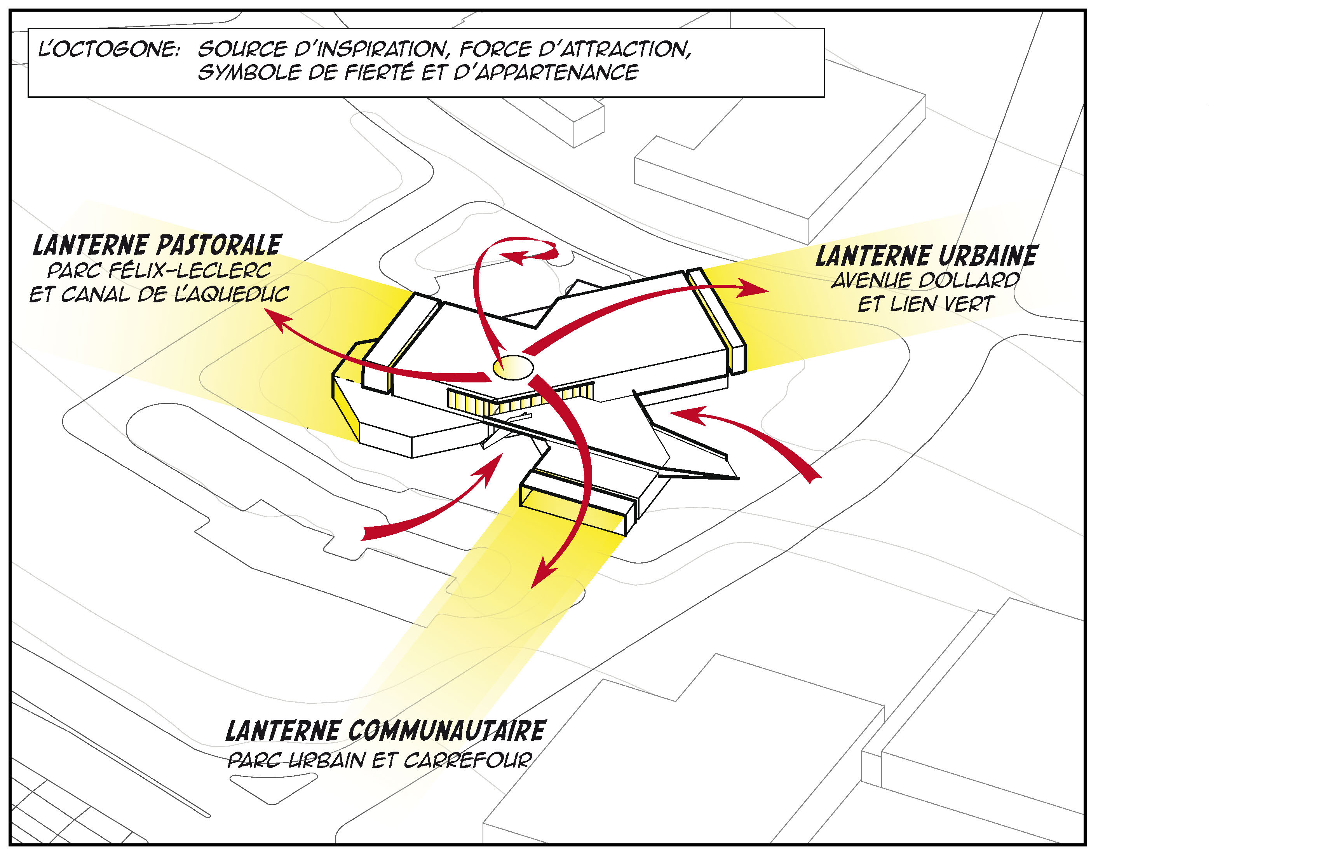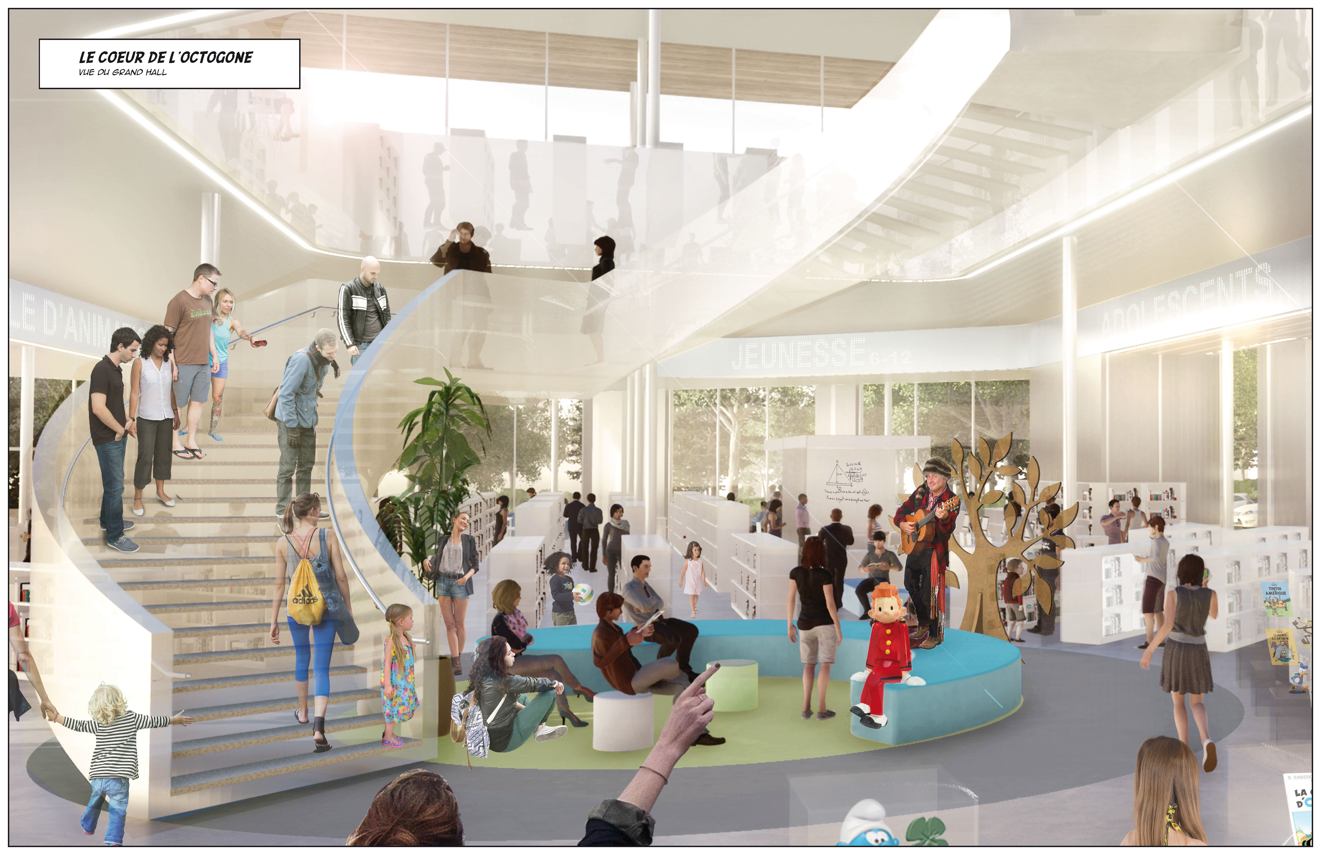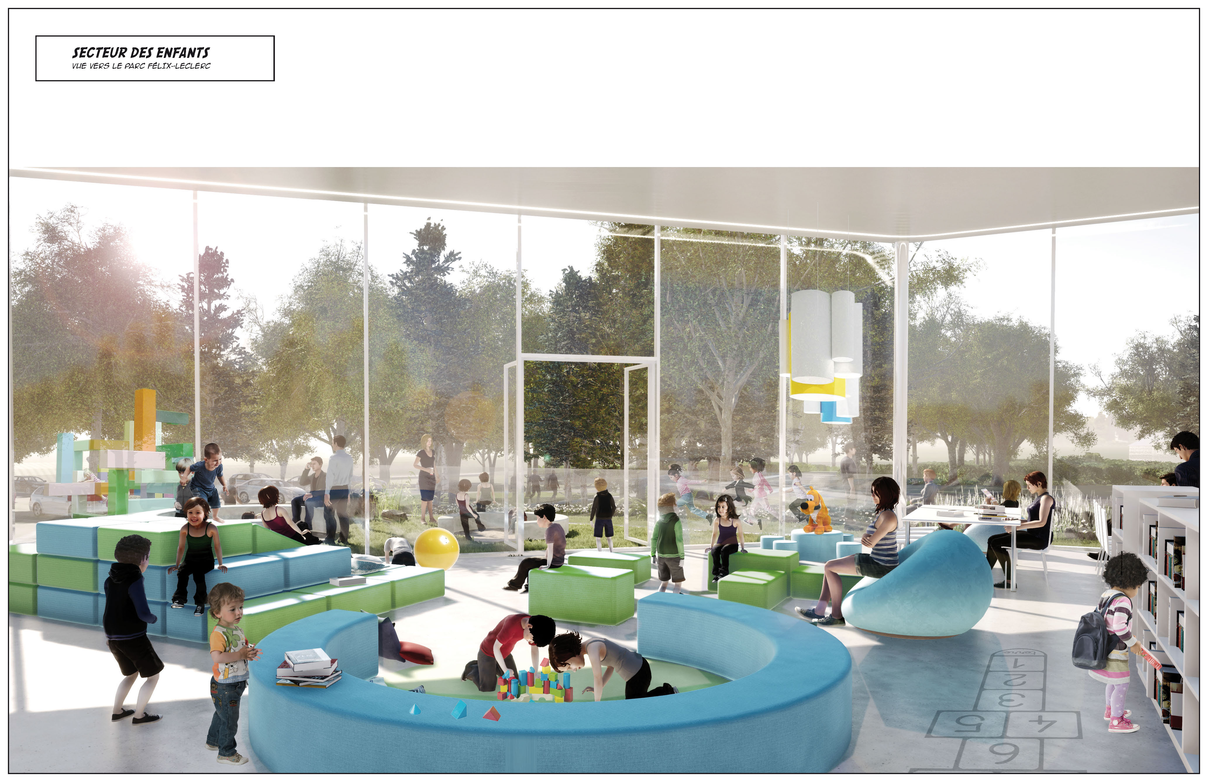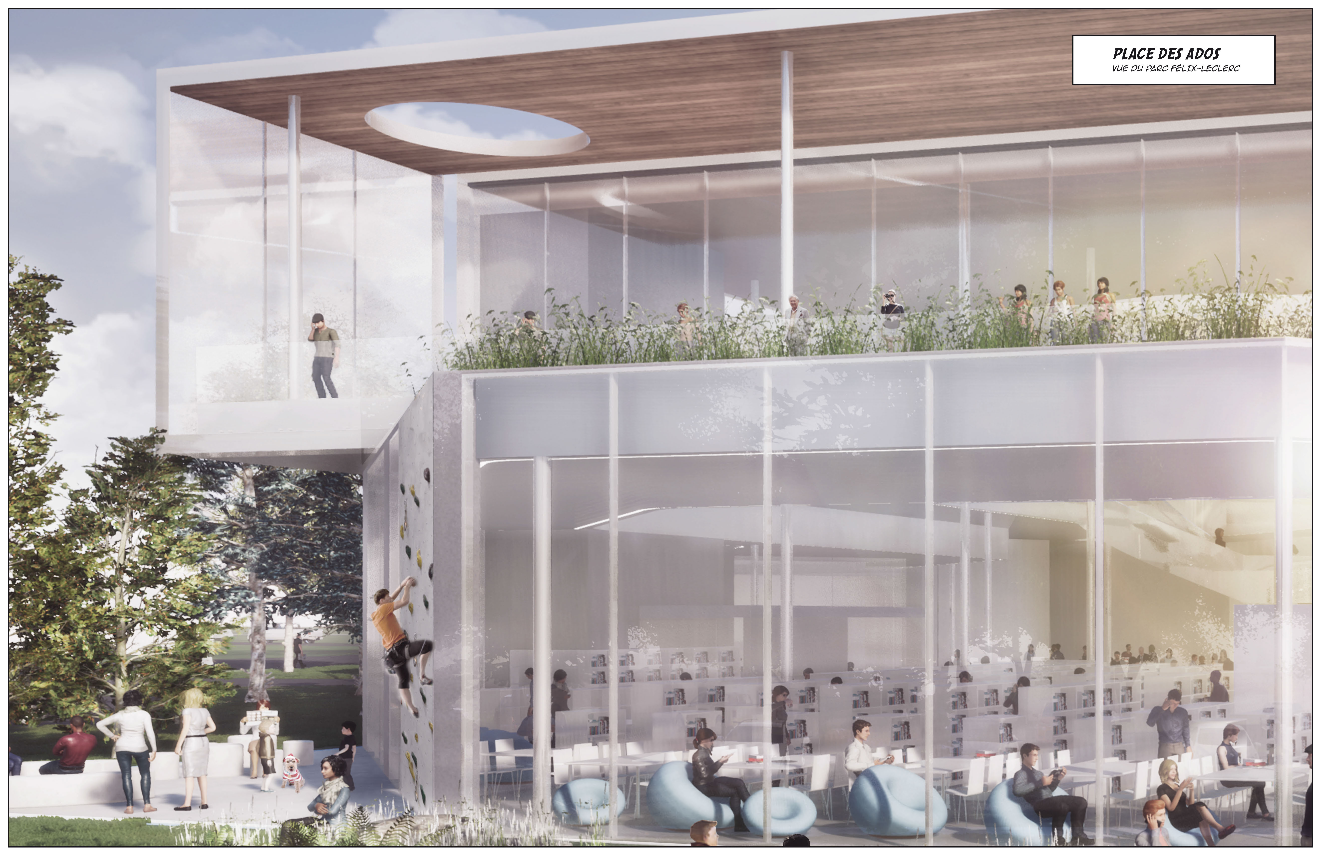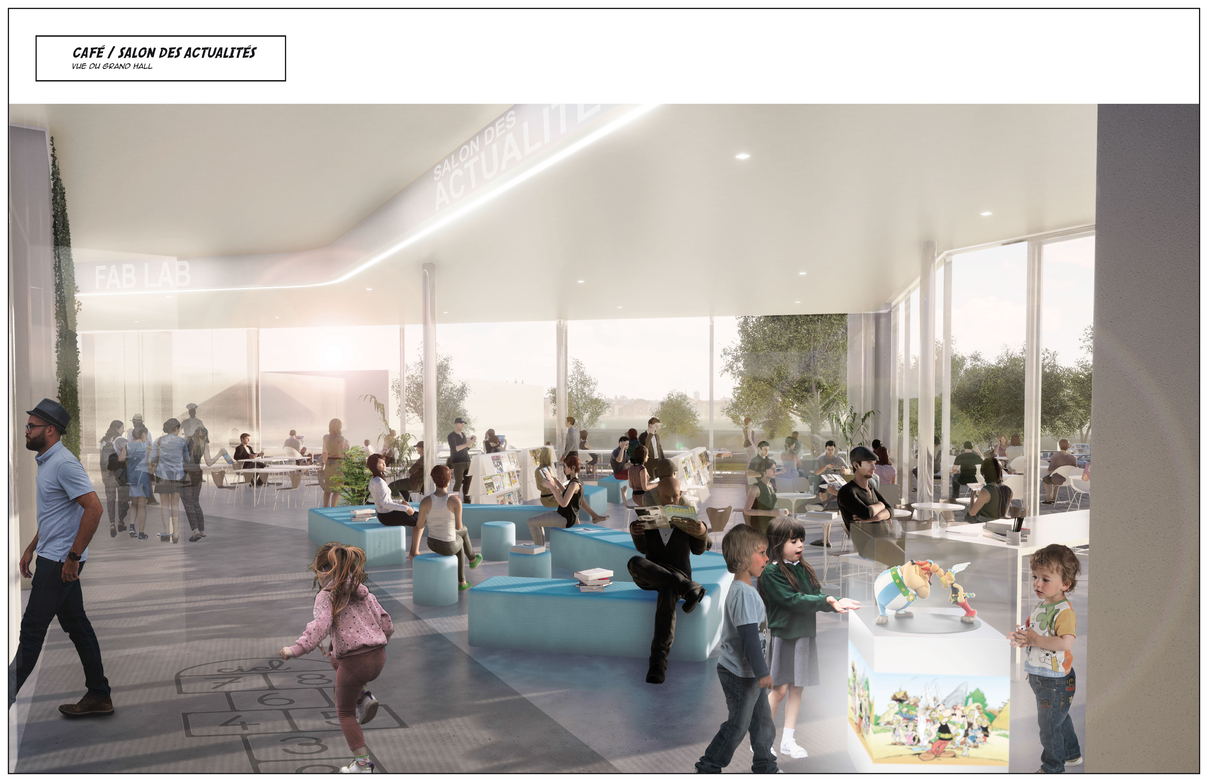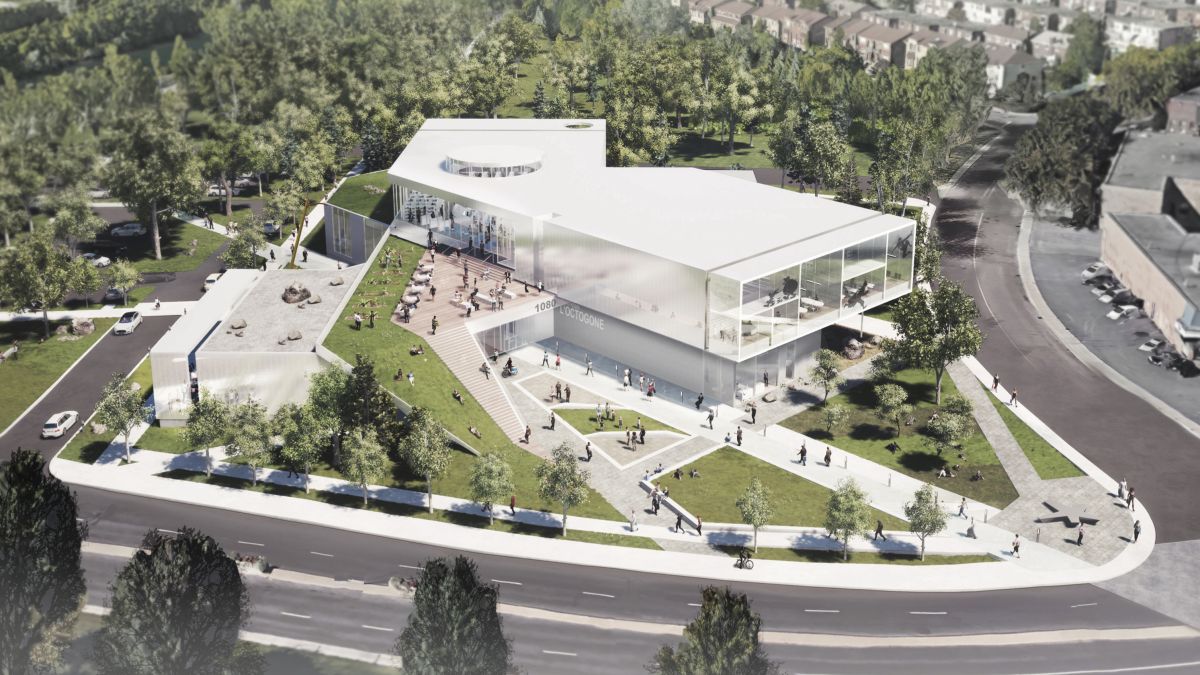
Anne Carrier architecture / Labonté Marcil in consortium (engineering: Les services EXP)
"The location and placement of the existing library, adjacent to three major arteries, guided our strategy for developing the project. (…)
The new Octogone is distinguished by three lanterns connected to the centre of the building, recalling the motion of the Fleming windmill. The urban lantern is placed over the administrative and support zones of the existing library, creating a distinctive landmark to the northeast, where Dollard and Salley avenues meet. To the southwest, the pastoral lantern stretches toward Parc Félix-Leclerc and the Canal de l’Aqueduc, borrowing its structural framework from the underlying large octagon. (…) The community lantern to the southeast overlooks public spaces that benefit from a direct link to the entry complex and the outdoor activities set up around the reconfigured and expanded smaller octagon.
The architecture focuses on transparency and controlled distribution of light to ensure the flexibility, quality, and diversity of spaces and ambiances.”
- Excerpts from the winning presentation.
The jury agreed unanimously that this project stood out in all evaluated criteria and that it best met the stated objectives for the new Octogone library.
In particular, the jury appreciated the following: The site, its setting, and the history of the city and its citizens were studied, clearly understood, and conveyed. The heightened and striking presence on Avenue Dollard contributes to the city’s goal of enhancing this important artery. Overall, the proposal is playful and attractive to citizens, and the improvements will provide a better user experience. The project uses minimal ground space, and the suggestions for sustainable development point to a responsible project that will achieve the stated objectives.
- Jury comments

