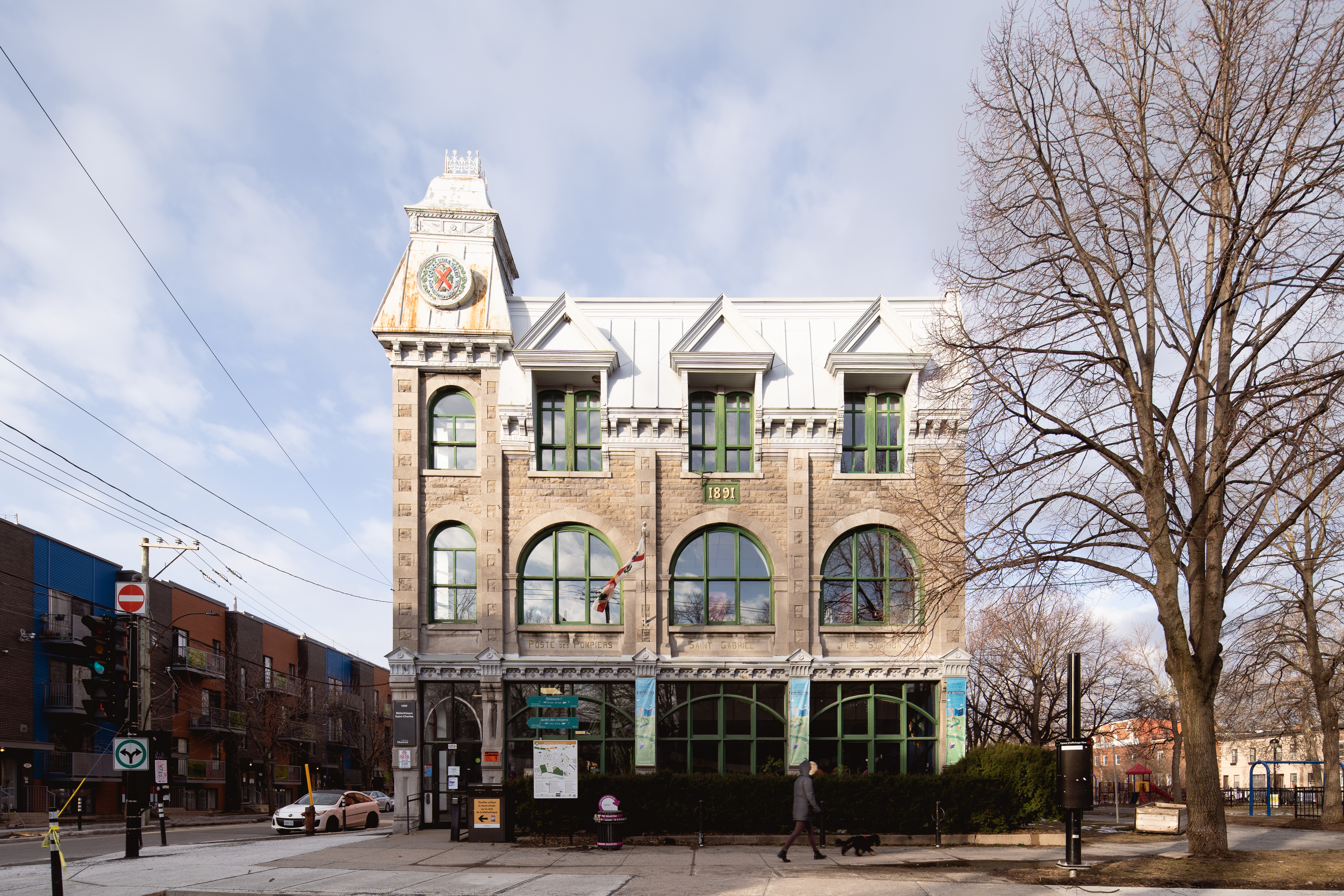The Ville de Montréal is launching a multidisciplinary architecture competition for the renovation and expansion of Saint-Charles Library, originally a fire hall built between 1891 and 1892, and repurposed in 1976. This project provides the opportunity to equip the borough of Le Sud-Ouest with a one-of-a-kind gathering place conducive to learning, access to information and citizen participation.
The project aims to create a fresh new gathering place for the community, highlighting the existing library, a building of heritage interest, and harmoniously integrating it with its surrounding built fabric. The new library is meant to function as an urban agora, a central hub that will amplify the district's reach and influence and create a positive image.
The current library requires work to upgrade its services as well as its spaces. The current floor plan of approximately 1,100 m2 will be entirely refreshed and expanded by approximately 1,800 m2 to better serve the local public and enable it to fully realize its mission: to be a welcoming, stimulating and inspiring living environment. The new library will comprise, among other things:
- An indoor and outdoor agora in which to gather and to have public voices heard;
- An ideas lab for expressing ideas in the form of workshops;
- A collection of practical everyday items available to borrow (e.g., small kitchen appliances, camping gear), so as to reduce consumption and encourage the circular economy;
- A media lab for learning media, audio and video technology tools;
- A café;
- A large multipurpose hall;
- A family section with an activity room and areas for toddlers;
- A section for adults, including work spaces, a quiet room and group rooms.
All spaces will be accessible to people with functional limitations.
Upon its inauguration, the building will be renamed in honour of Éva-Circé-Côté (1871–1949), a writer and journalist from the neighbourhood, the librarian of Montréal's first municipal library and a firm believer in the importance of public libraries, especially for young people.
The construction budget for completion of the project is $24 million, taxes included, in 2023 Canadian currency.
This competition is:
- a multidisciplinary architecture competition;
- open to competitors from Québec as well as any province or territory covered by an intergovernmental agreement on liberalization of public procurements applicable to the Ville de Montréal;
- held in two stages: the first stage is a call for applications to select project teams with proposals for a conceptual approach, and the second stage consists in submission of service offerings by the four (4) finalists selected by the jury.
The outcome of the competition will be the selection of a winning team whose service offering will serve as the basis for project execution.
Stage 1: Submission packages
Any team comprising at least the following professionals is eligible to enter the competition:
- Sponsoring architect;
- Co-ordinating architect with at least 10 years of experience;
- Design architect:
- LEED AP, with five years of experience;
OR - without LEED training with a minimum of five years of experience, assisted by a design architect, LEED AP C+CB, with a minimum of five years of experience;
- LEED AP, with five years of experience;
- Site supervisor architect with 10 years of experience;
- Civil engineer with five years of experience;
- Structure engineer with five years of experience;
- Mechanical engineer:
- LEED AP or EA, with five years of experience;
OR - without LEED training with five years of experience, assisted by a mechanical engineer, LEED AP BD+C, with five years of experience;
- LEED AP or EA, with five years of experience;
- Electrical engineer with five years of experience;
- Site supervisor engineer with five years of experience.
A single professional may fill more than one of the roles listed if they possess the required qualifications.
Stage 2: Finalists' service offerings
Only the four finalist teams selected by the jury are eligible to enter Stage 2 of the competition. There are no further eligibility criteria at this stage.
The jury is the same for both stages of the competition, and comprises the following individuals:
- Susan D. Bronson, Architect and heritage conservation and planning consultant
- Martin Cloutier, resident of Pointe-Saint-Charles and member of the Opération populaire d'aménagement community follow-up committee
- Charles Julien, Engineer, Division de la transition écologique, Service de la gestion et de la planification des immeubles, Ville de Montréal
- Suzanne Laure Doucet, Architect, Pivot: Coopérative d'architecture
- Robyn Maler, Division Head, Librarian, Direction culture et bibliothèque, Arrondissement du Sud-Ouest, Ville de Montréal
- Marie-Pier Marchand, Architect, Arrondissement du Sud-Ouest, Ville de Montréal
- Mark Poddubiuk, Architect, Poddubiuk architecte
Stage 1
No fees or allowances will be paid at this stage of the competition.
Stage 2
Each finalist team that presents a service offering deemed compliant with the Rules will receive a lump sum of $142,000, taxes included.
Winning team
The maximum amount budgeted for the professional fees to be paid to the winner is $3,017,000, taxes included, and including the fees for all specialized professional services that are part of the team managed by the winning team.
Interested parties must obtain the competition documents through the SÉAO electronic tendering system website. Prior registration is required to do so. The documents will be available from April 25 to June 13, 2023.
Competitors' and finalists' complete submission or service offering packages must be received by the following dates:
Stage 1 / Submission packages
June 13, 2023, 1:30 p.m., Eastern Time
Stage 2 / Finalists' service offerings
November 7, 2023, 1:30 p.m., Eastern Time
All communications must be e-mailed to the competition professional consultant, Michelle Décary, at:
[email protected]
This competition is being held in compliance with the Règlement type pour un concours d'architecture, pluridisciplinaire ou de design de la Ville de Montréal (Model rules for an architectural, multidisciplinary or design competition sponsored by the Ville de Montréal), approved by the Ministère des Affaires municipales et de l'Habitation (MAMH).

