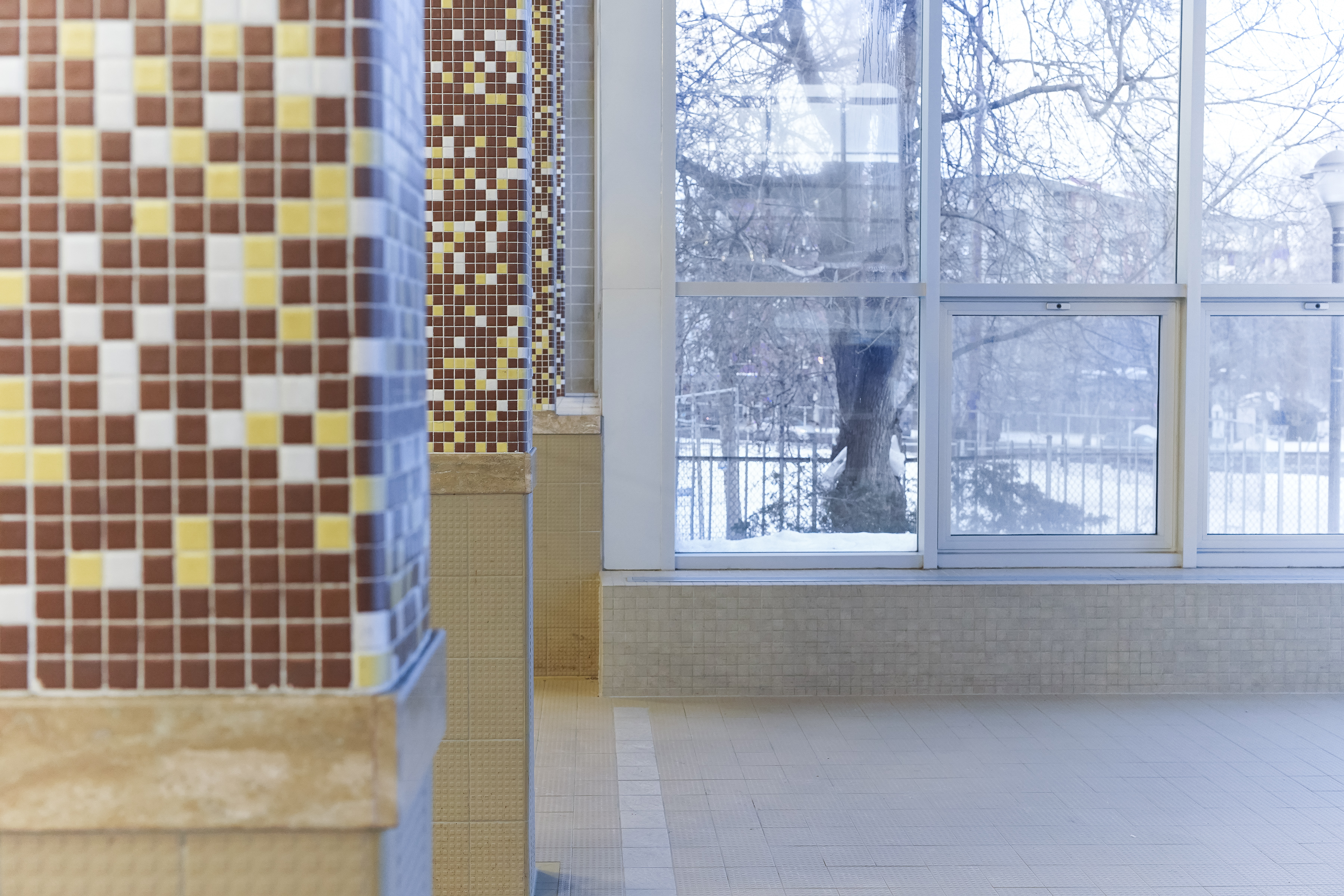The Ville de Montréal is launching a multidisciplinary architecture competition for the design of the project to renovate and partially rebuild the centre Gadbois, one of the most important community sports facilities in Montréal. The recreational centre is located at 5485, chemin de la Côte Saint-Paul in arrondissement Le Sud-Ouest.
The centre Gadbois project aims to deliver high-quality sports facilities, showcase the heritage elements of the original building, and integrate sensitively with the surrounding urban fabric, all while improving community access to sports and recreation.
Located near the Turcot Interchange and the Lachine Canal National Historic Site, the renewed centre Gadbois will contribute to the redevelopment of a sector undergoing transformation. The existing centre is the outcome of a series of expansions of the original building, completed in 1960. As a result, centre Gadbois and vicinity present great qualities in terms of landscape, architecture, heritage and community cohesion, while posing numerous challenges, including when it comes to structure, spatial organization and overall obsolescence of the building.
In this context, the project offers the opportunity to enhance the assets of the existing centre Gadbois while significantly upgrading and expanding the availability of sports facilities and offering clarity of access to the building, smooth traffic flow, dialogue between the interior and exterior design, spatial reconfiguration and new areas for socializing. These will include a central interior public space destined to become a preferred meeting place for the various communities served by the renewed centre.
The construction budget for the project is of the order of $64.7 million, excluding taxes.
This competition is:
-
a multidisciplinary architecture competition;
-
open to competitors from Québec as well as any province or territory covered by an intergovernmental agreement on liberalization of public procurements applicable to the Ville de Montréal;
-
held in two stages, plus an intermediate stage; the first stage involves anonymous submission packages, the intermediate stage involves addition of members to complement the finalist teams, and the second stage consists in submission of service offerings by a maximum of four finalists selected by the jury;
-
a competition leading to a contract to execute the project.
Stage 1
Any team comprising at least the following professionals is eligible to enter Stage 1 of the competition:
-
Sponsoring architect;
-
Co-ordinating architect with at least five years of experience;
- Design architect:
- PA LEED or PA LEED C+CB, with five years of experience;
or - without LEED training with a minimum of five years of experience, assisted by a design architect, PA LEED or PA LEED C+CB, with a minimum of five years of experience.
- PA LEED or PA LEED C+CB, with five years of experience;
Intermediate stage / Submission of team complement package
Any team whose proposal has been selected by the jury after Stage 1, that meets the eligibility conditions for Stage 1 and that also includes at least the following professionals is eligible for Stage 2 of the competition:
- Sponsoring architect, who must be the same person as at Stage 1;
-
Co-ordinating architect, who must be the same person as at Stage 1;
-
Design architect, who must be the same person as at Stage 1;
-
Site supervisor architect with 10 years of experience;
-
Civil engineer with 10 years of experience;
-
Structure engineer with 10 years of experience;
- Mechanical engineer:
- PA LEED C+CB or PA LEED, with 10 years of experience;
or - without LEED training with 10 years of experience, assisted by a mechanical engineer, PA LEED C+CB, with 10 years of experience;
- PA LEED C+CB or PA LEED, with 10 years of experience;
-
Electrical engineer with 10 years of experience;
-
Site supervisor engineer with 10 years of experience.
Stage 2
Any finalist that has demonstrated its eligibility per the conditions for the intermediate stage is eligible to enter Stage 2 of the competition.
The jury comprises the following individuals:
-
Dino Barbarese, Architect, Saia Barbarese Topouzanov architectes (Stage 1)
- Nicolas Marier, Architect, Division de la transition écologique et innovation - section Énergie, Service de la gestion et planification des immeubles, Ville de Montréal (Stage 2, replacing Dino Barbarese)
-
François Beaudoin, Engineer, Direction des travaux publics, Arrondissement de Saint-Laurent, Ville de Montréal
-
Dinu Bumbaru, directeur des politiques, Héritage Montréal
-
Richard de la Riva, Architect, Affleck de la Riva architectes
-
Laurence Fournier, Olympian, Figure Skating
-
César Herrera, Architect, Coarchitecture
-
Catherine Lavigne, Executive Director, Club gymnastique Gadbois
Stage 1 and Intermediate stage
No fees or allowances will be paid at these stages of the competition.
Stage 2
Each finalist that presents a service offering deemed compliant with the Rules will receive a lump sum of $188,000,00, taxes excluded.
In the case of the winner, this amount will be deducted from the fees stipulated in the contract for completion of the project.
Winner
The maximum amount budgeted for the professional fees to be paid to the winner is $6,970,138,00, taxes included (and including the fees paid for Stage 2).
Interested applicants must obtain the competition documents via the SÉAO electronic tendering system, having been registered in advance.
Competitors’ and finalists’ complete submission or service offering dossiers must be received by the following dates:
Stage 1 / Submission packages
May 25, 2023, 1:30 p.m., Eastern Time
Intermediate stage / Team complement
July 11, 2023, 1:30 p.m., Eastern Time
Stage 2 / Finalists’ service offerings
October 31, 2023, 1:30 p.m., Eastern Time
All communications must be e-mailed to the competition professional consultant, Michelle Décary, at: @email
This competition is being held in compliance with the proposed Règlement type pour un concours d'architecture, pluridisciplinaire ou de design de la Ville de Montréal (Model rules for an architectural, multidisciplinary, or design competition sponsored by the Ville de Montréal) approved by the Ministère des Affaires municipales et de l’Habitation (MAMH).

