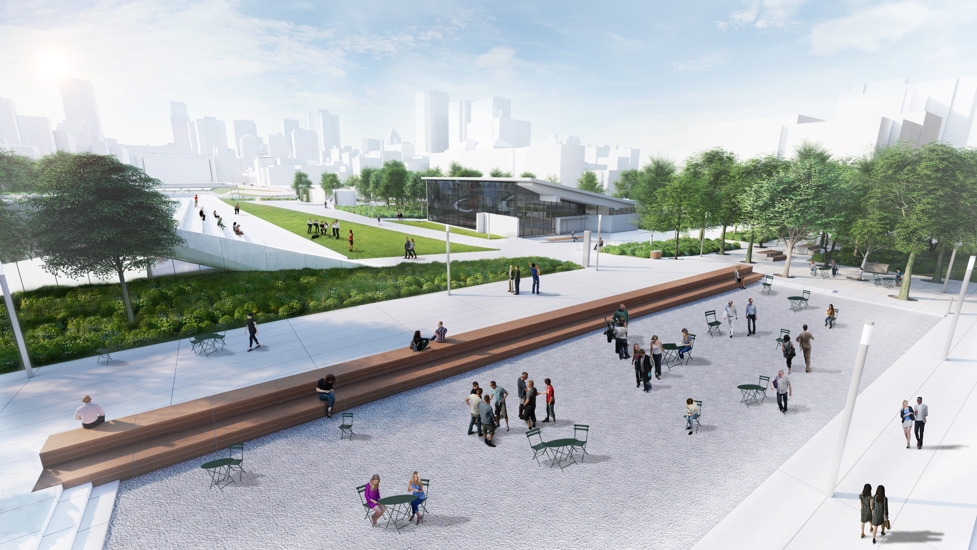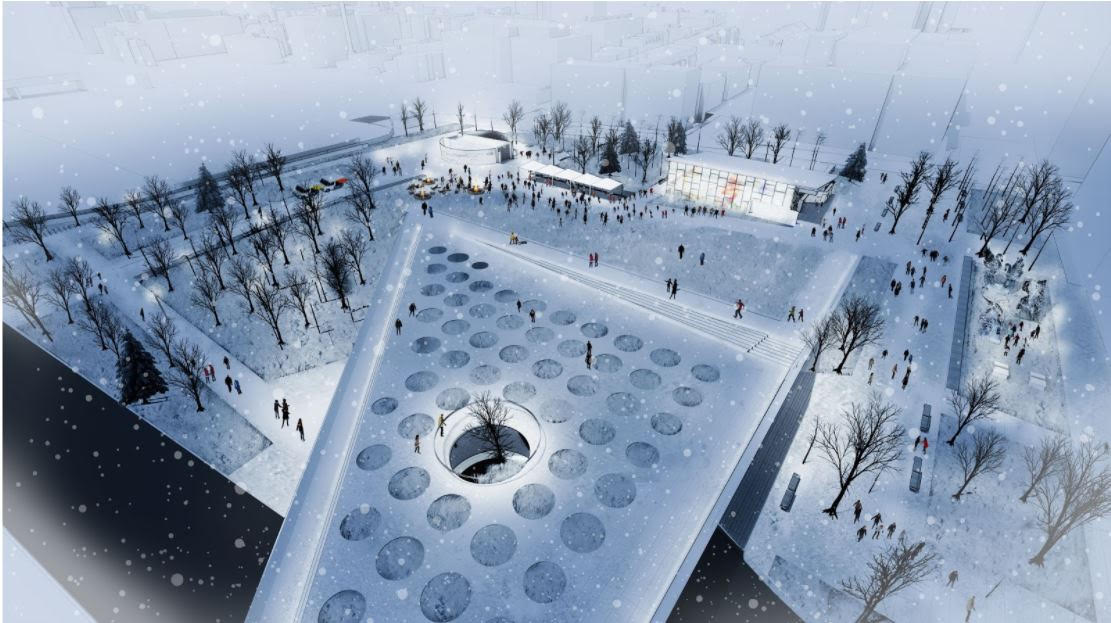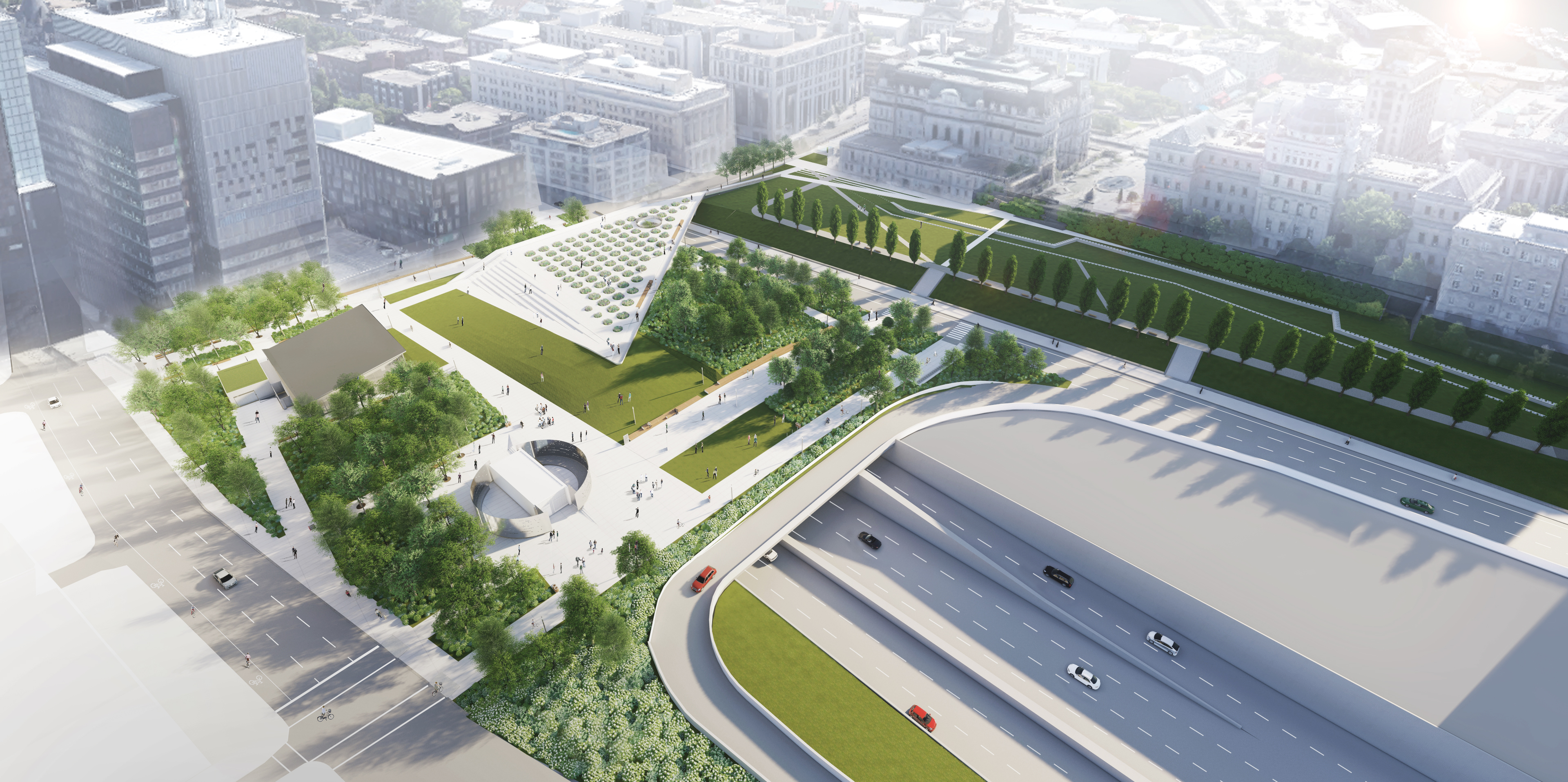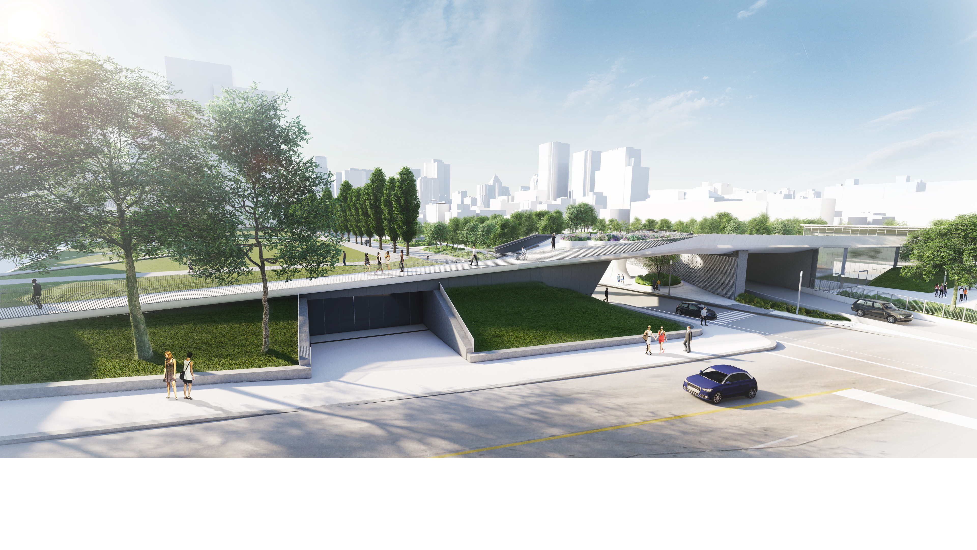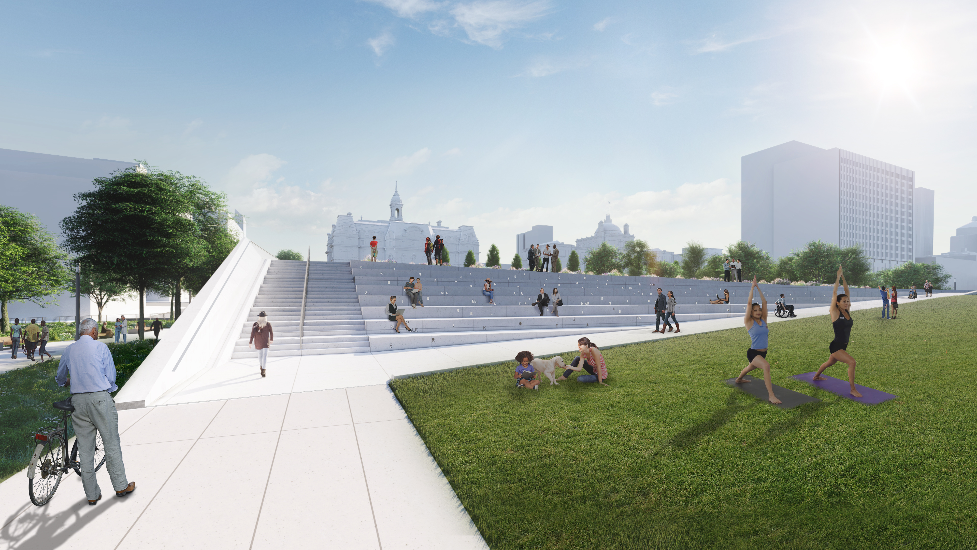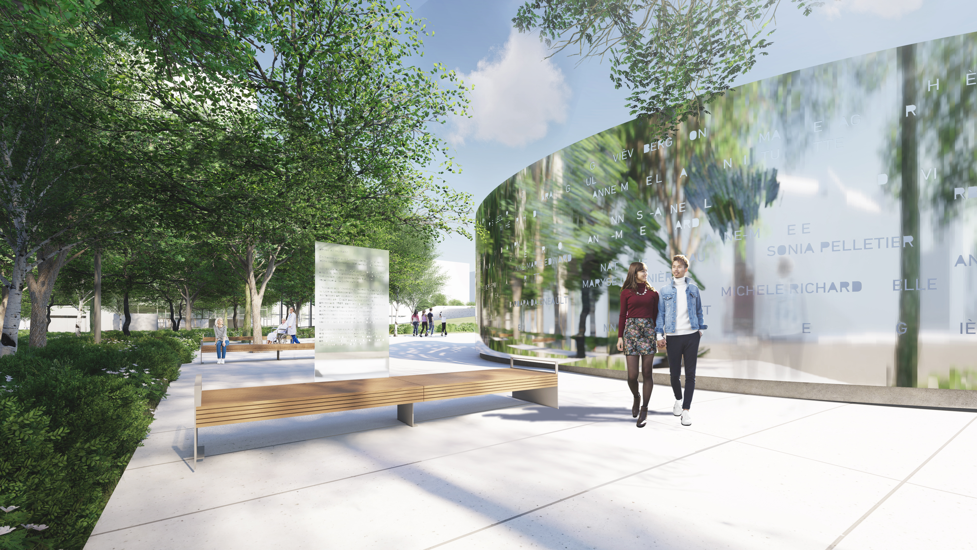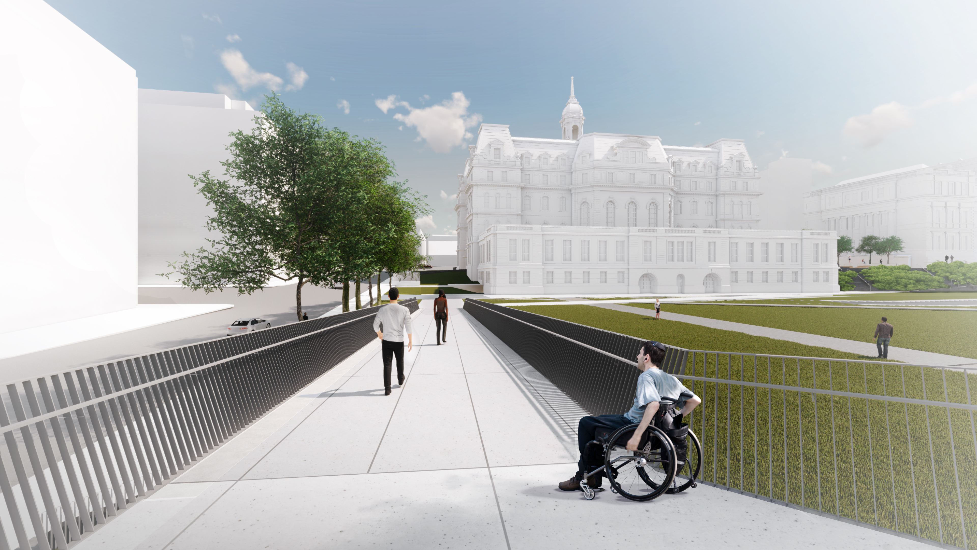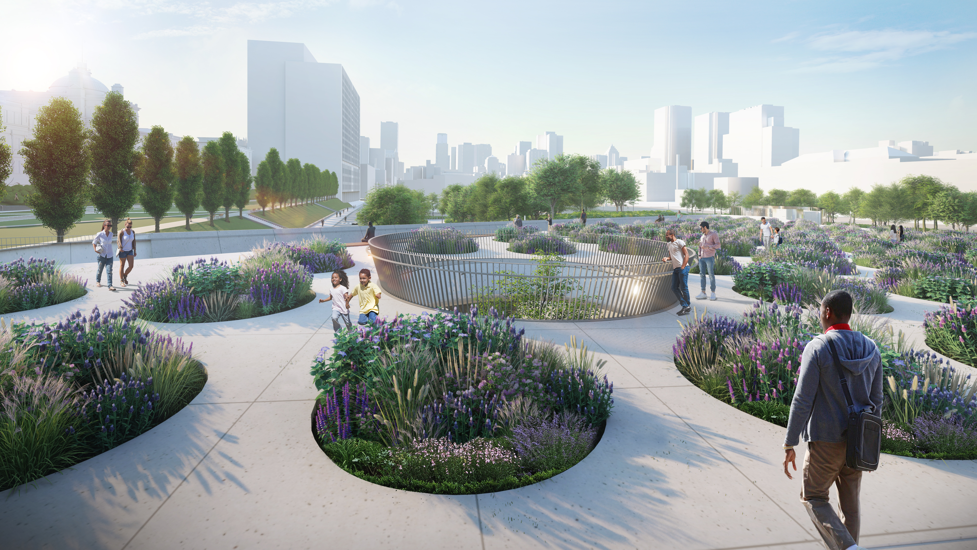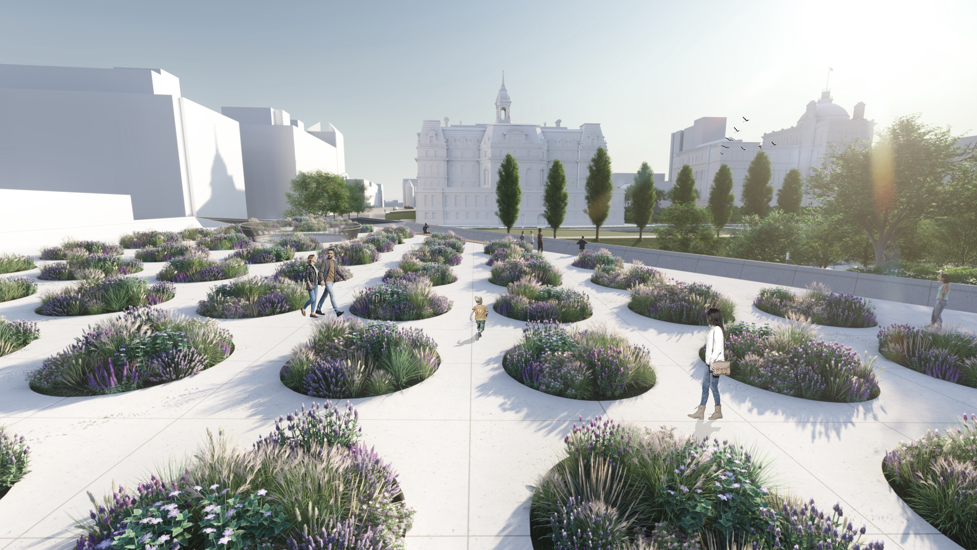The Ville de Montréal has presented the final concept for Place des Montréalaises, which the competition-winning team has been developing jointly with the City and stakeholders since fall 2018. Work is scheduled to begin in spring 2022, targeting a planned inauguration in 2025.
In 2014–2015, a citizen participation (co-creation) process helped define the development vision for the future Place des Montréalaises. That vision was then shaped into the program (PDF) of the international multidisciplinary landscape architecture competition.
The vision is articulated through five major guiding principles:
- User appropriation of the area
- Friendly, welcoming mobility connections
- Quality urban design
- Enhancement of rich, diversified heritage
- Enhancement of the monumental cityscape
After the winning team was selected in the fall of 2018, its members continued developing the Place des Montréalaises design with the project managers at the Ville de Montréal, in compliance with the project guiding principles and the comments and recommendations of the various stakeholders. The City unveiled the final concept for the Place on September 22, 2021.
The changes made to the winning concept pursuant to the guiding principles are as follows:
- User appropriation of the area
- The strategy for the homage to women Montrealers has been transformed, adopting a more inclusive approach that underscores the prominent role of women in Montréal’s history, with an educational component added to the design elements to ensure improved understanding.
- In response to the recommendations of the Conseil des Montréalaises and elected officials, a GBA+ (Gender-based Analysis Plus) approach now informs the project design/build process, with an eye to ensuring that the final design is more inclusive of all citizens. Additional efforts have been made to make the new spaces safe at all times of day.
- For example, special attention is being paid to avoiding creation of closed spaces that would not be visible to passersby. The lighting of the site has been refined to enable occupancy of the Place in the evening and during winter, while avoiding excessive light fixtures so as to reduce light pollution.
- The site programming has been revised to give more prominence to a versatile space for presentation of scheduled or spontaneous activities, and to green spaces.
- The space underneath the inclined plane will house a technical building with a self-cleaning public washroom. This space will also fulfil maintenance requirements of future spatial designs on the site.
- Friendly, welcoming mobility connections
- Redesign of the four intersections adjoining the Place has been added to the project so as to ensure cohesive integration of the spatial planning with the existing urban frame.
- The space under the inclined plane has been transformed, notably to include a pedestrian link between the site and Old Montréal at the corner of Rue Gosford and Rue Saint-Antoine.
- Given the bikeways present along Rue Viger and Rue Saint-Antoine, the decision was made to add and develop a cycle link on the site between those two streets, so as to improve connectivity.
- Quality urban design
- The Avenue de l’Hôtel-de-Ville roadway has been added to the project, allowing for reduced automobile use in the area and enlarging the area of the Place by nearly 10%.
- The greening strategy has been enhanced, such that the site’s green cover will be increased by more than 40%. In all, 150 new trees will be planted on the future Place des Montréalaises, more than double the number planned in the winning team’s concept.
- Enhancement of rich, diversified heritage
- The entrance to Place des Montréalaises has undergone numerous revisions so as to comply with heritage requirements and technical constraints, and to ensure a harmonious link with Champ de Mars and City Hall.
- Enhancement of the monumental cityscape
- By optimizing the structure of the inclined plane and the walkway, the surface area of the inclined plane has been reduced by more than half, while retaining the belvedere along the western edge and ensuring that the slopes are compliant with universal-design standards. These modifications have allowed for addition of a perforation that opens up the underside of the inclined plan and frees up more space between the métro station entrance and the commemorative stairway leading to the inclined plane, in turn ensuring better user appropriation of the site.
Work is scheduled to begin in spring 2022, with inauguration planned for 2025.
For more information about the Place des Montréalaises project: https://montreal.ca/articles/la-future-place-des-montrealaises-19217 (French only)

