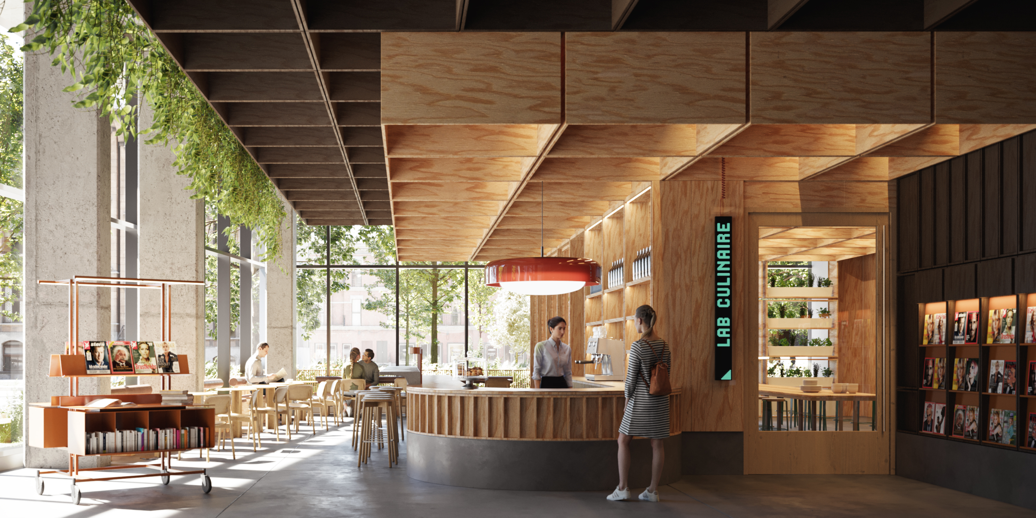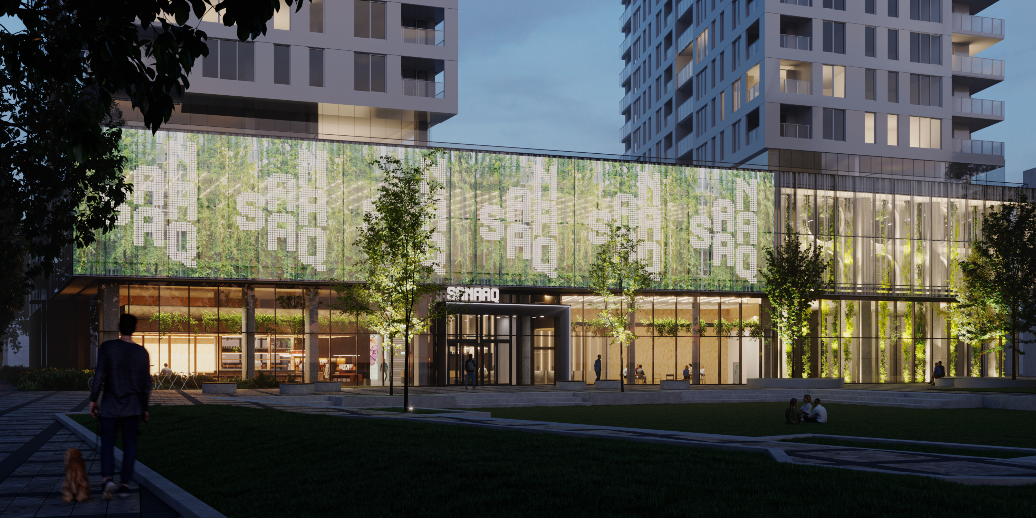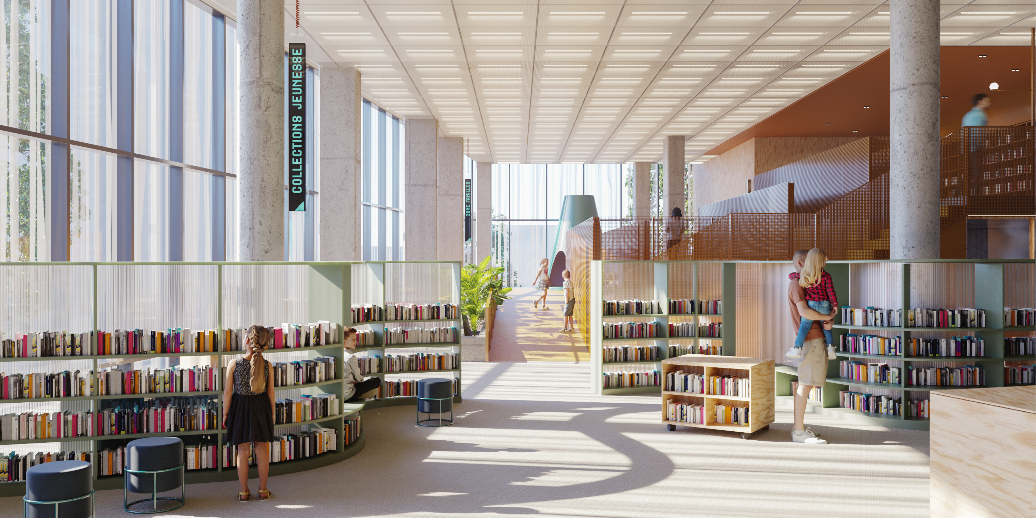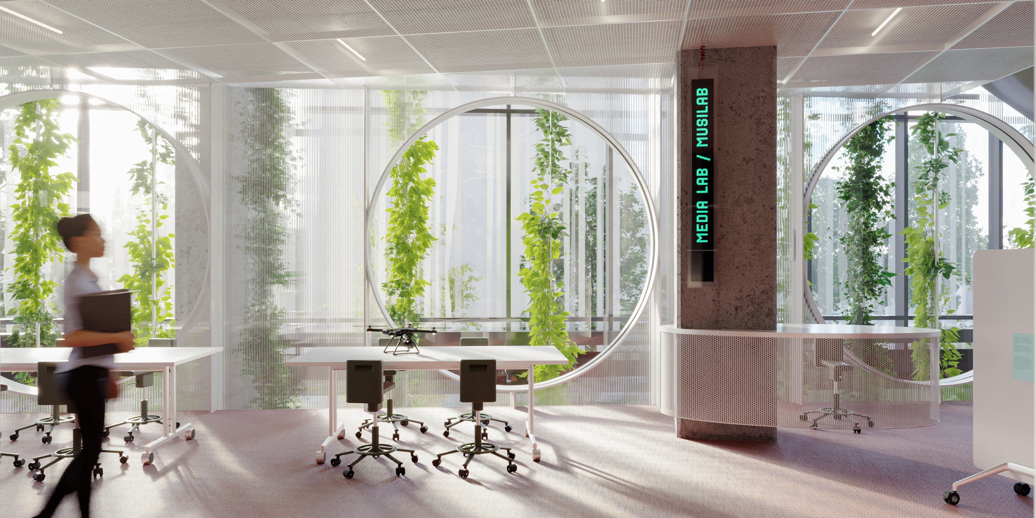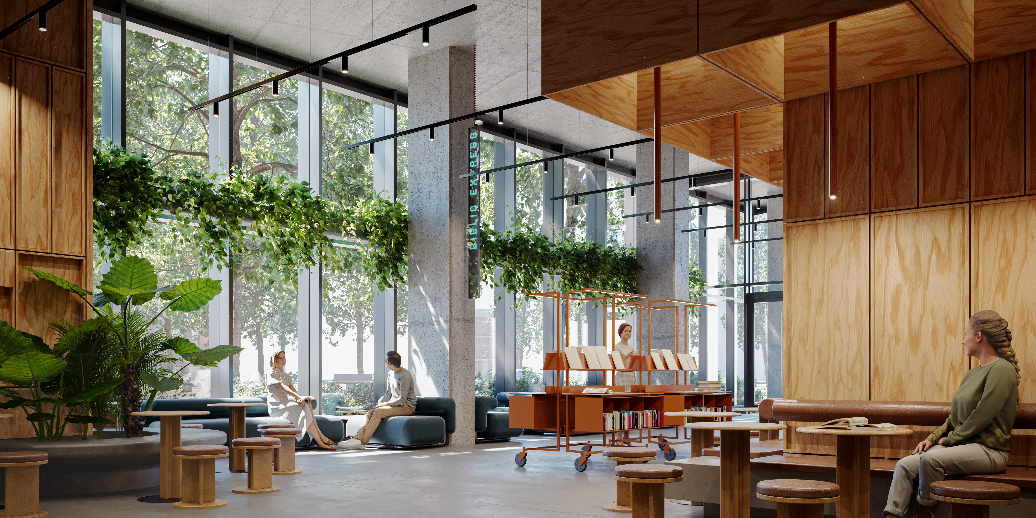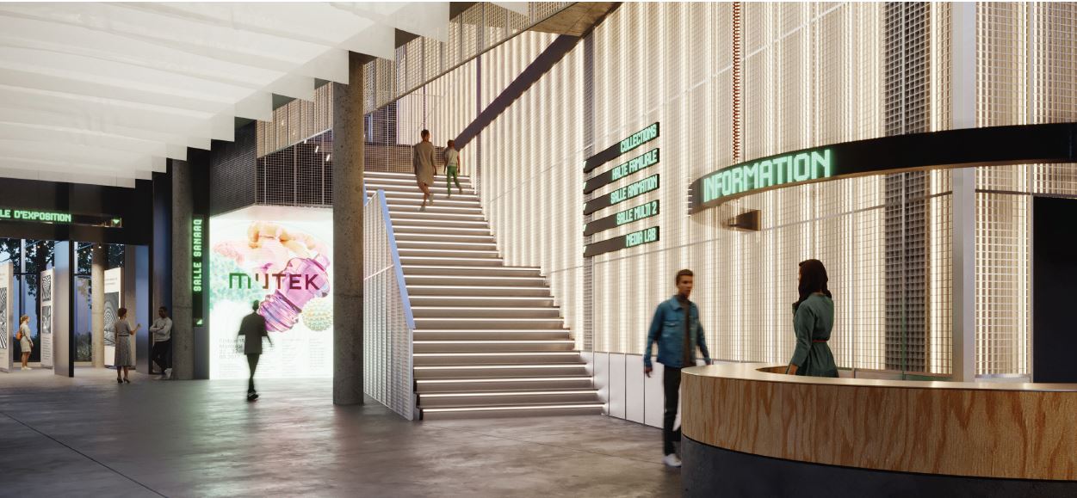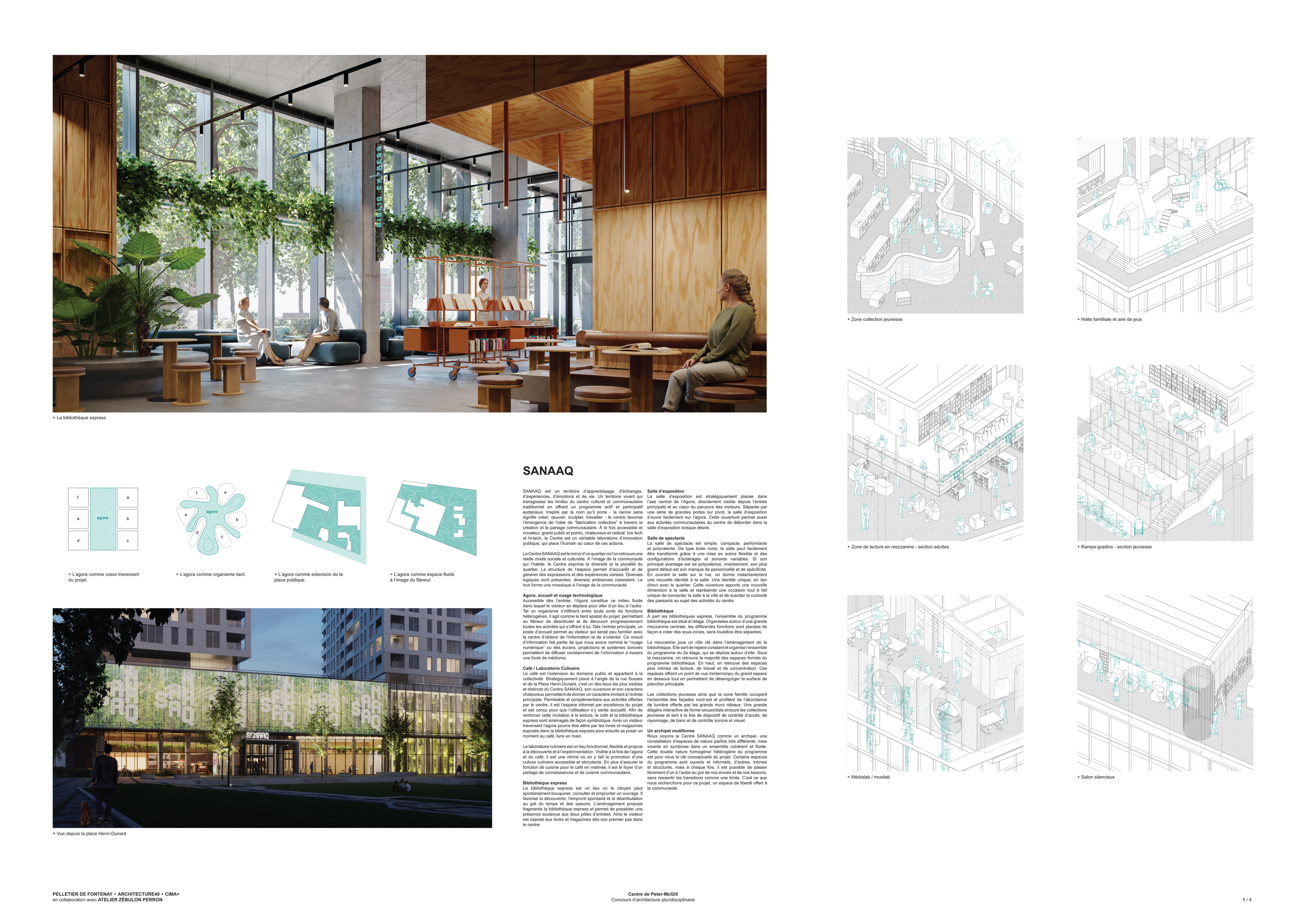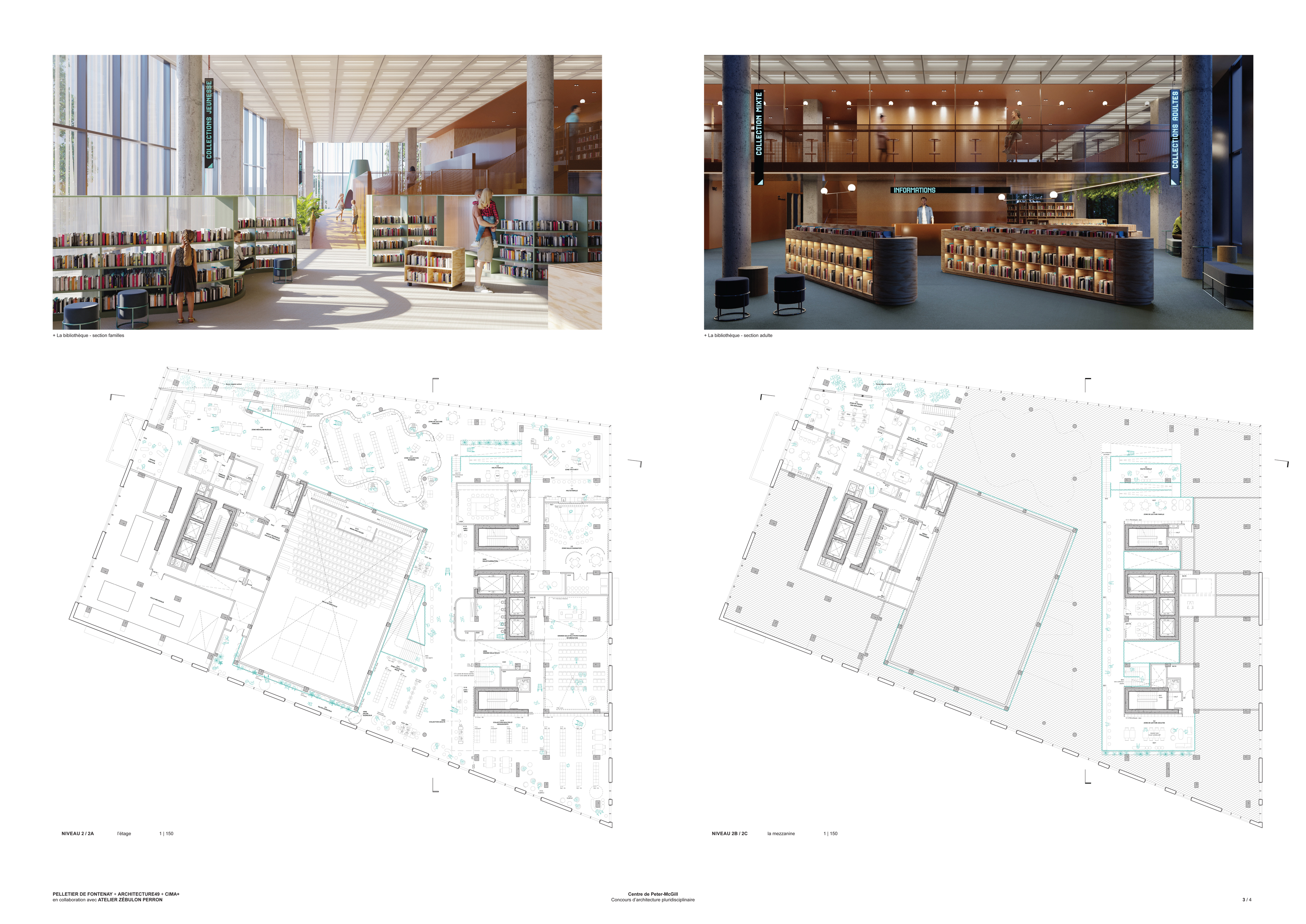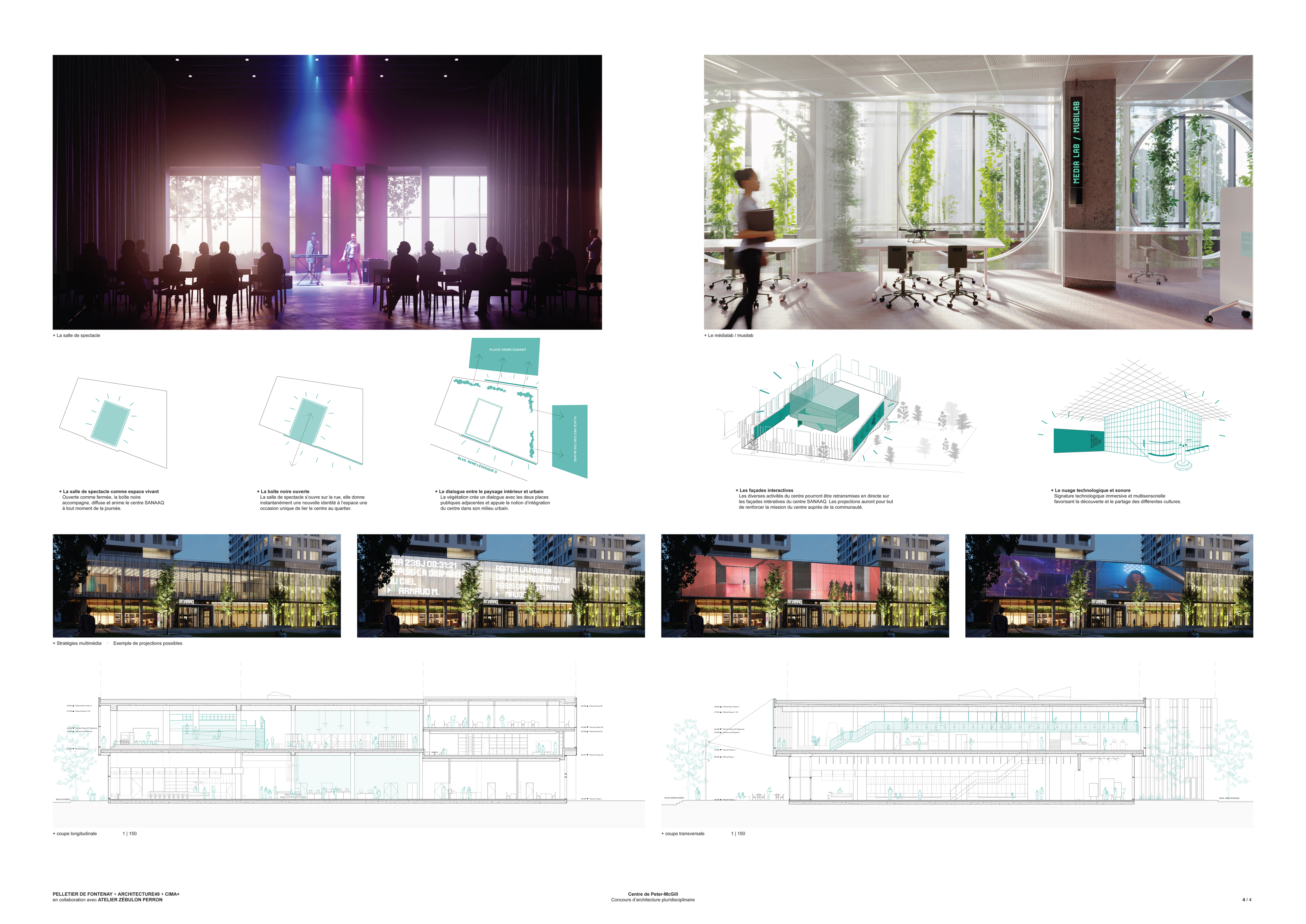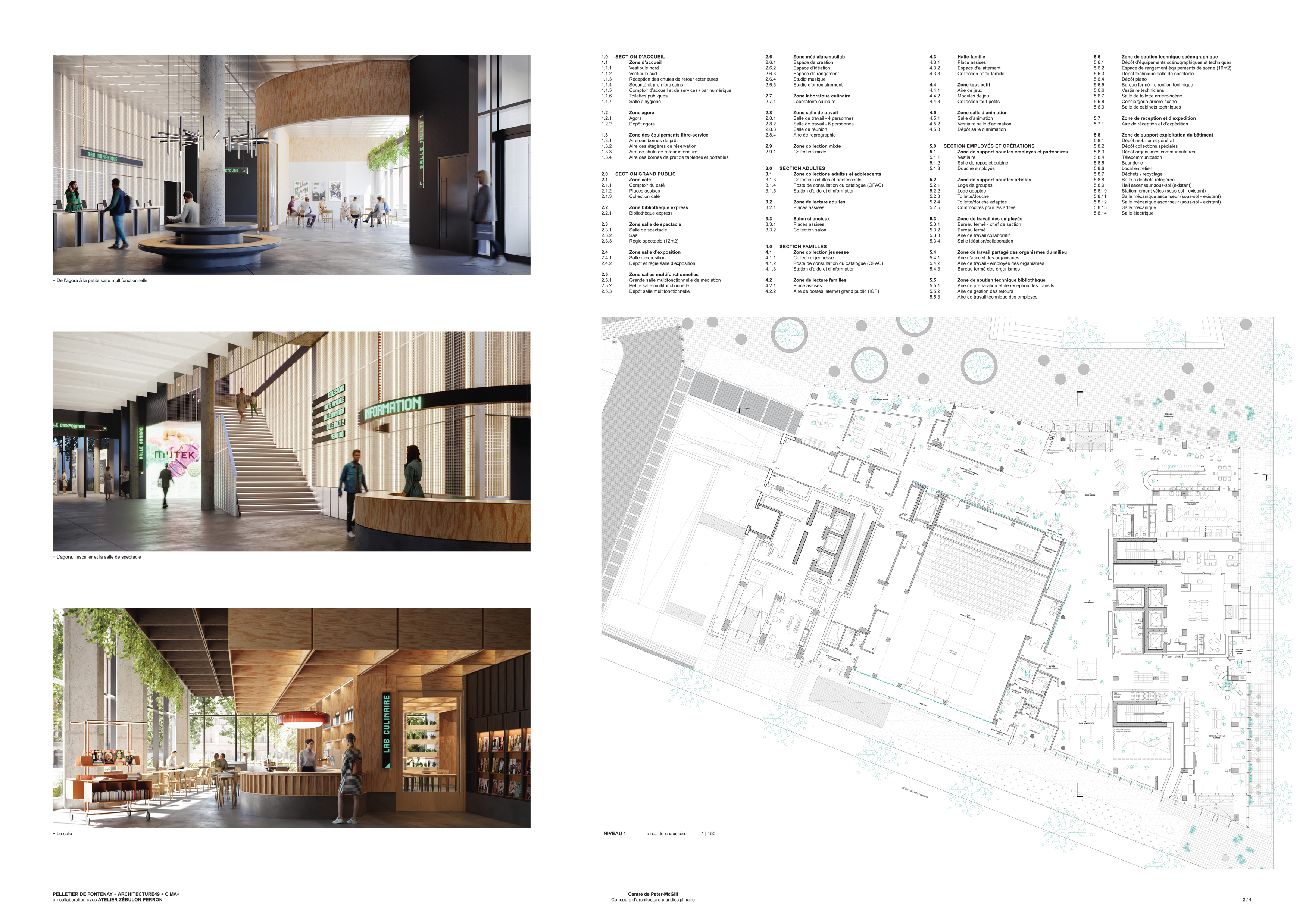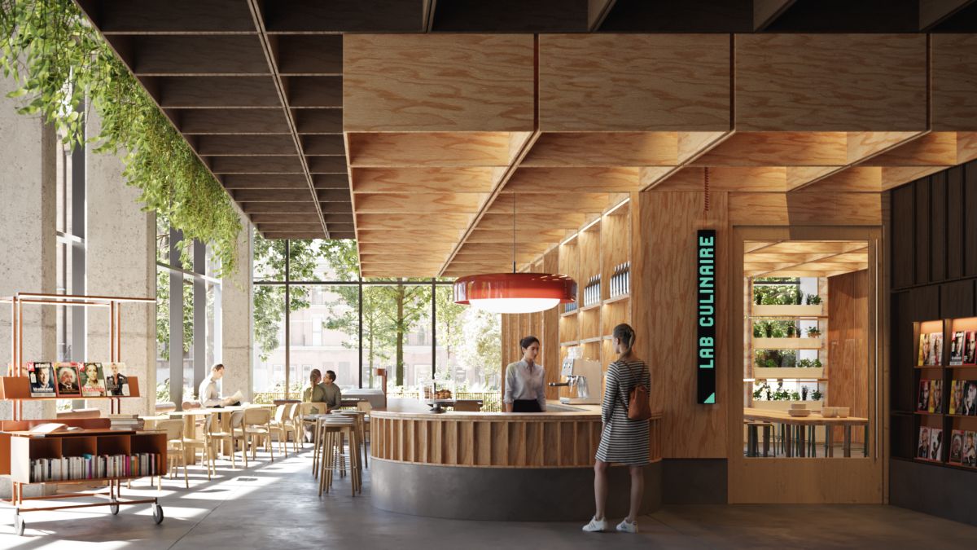
The jury appreciated the attractiveness of the multidisciplinary team’s concept, in particular how ground-floor functions are laid out to allow an interior-exterior interaction, but also how the emphasis is placed on the user, who benefits from generous spaces bathed in natural light.
The interior architecture proposed by the winning team has an archipelago-like conception, with a constellation of different spaces (agora, performance venue, café, culinary lab, exhibition space, family space, music lab, and library). There is free circulation between the open, informal spaces and the more intimate, structured ones. Inspired by its Indigenous name, the centre wants to promote the idea of a “making collective” through creativity and community sharing.
The interactive, inviting and engaging facades at the centre’s entrance will make it attractive from the outside, thanks in part to the generous use of Canadian-grown wood and plants. Interior digital displays will reflect the technological aspect of the centre’s mission, while a sound and technology cloud will add an immersive, multisensory facet to the site’s signature. The materials used in the proposal are simple and durable, giving the space a democratic and accessible atmosphere, in accordance with the project goals.
The winning proposal’s durability, creativity, and innovation in service of a green and social transition is in perfect keeping with the Montréal 2030 Agenda for Quality and Exemplarity in Design and Architecture.

